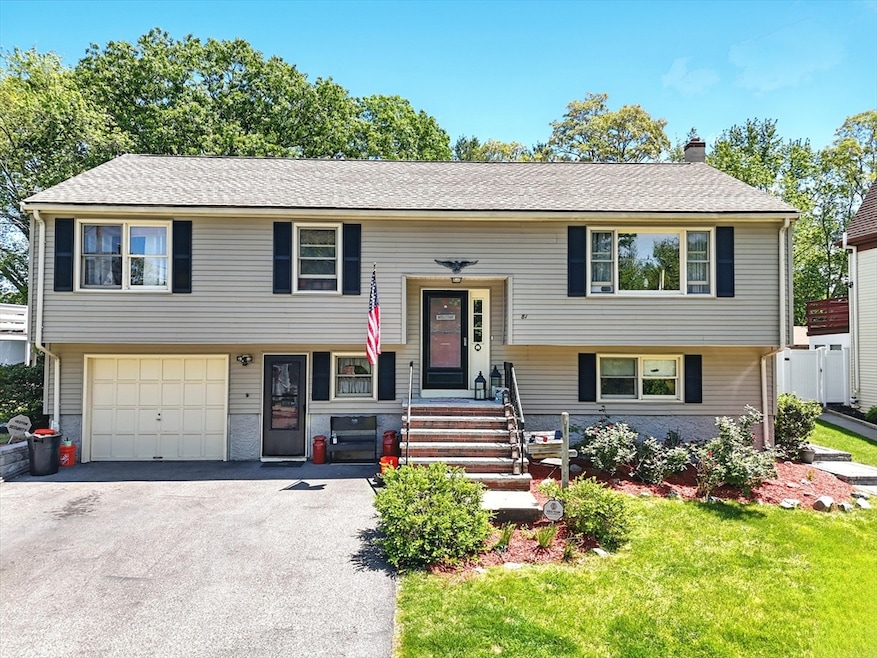
81 Crosstown Ave West Roxbury, MA 02132
Upper Washington-Spring Street NeighborhoodHighlights
- Medical Services
- Property is near public transit
- No HOA
- Open Floorplan
- Wood Flooring
- Covered Patio or Porch
About This Home
As of July 2025Classic charm meets modern flexibility at 81 Crosstown Ave, West Roxbury. A sun-splashed front sunroom welcomes you to interiors wrapped in wood floors throughout. The main level offers a warm living room and formal dining room, anchored by an eat-in kitchen that opens to a fully fenced yard—perfect for barbecues, play, and pets. A second kitchen provides extra culinary space for extended stays, hobby cooking, or entertaining. Upstairs and beyond are 4 comfortable bedrooms and 2 full baths, giving everyone room to spread out. A newer roof adds peace of mind, while the attached 1-car garage plus driveway parking handle New England winters with ease. Lovingly maintained and rich with old-time character, this home sits moments from Millennium Park trails, Centre Street cafes, and commuter-rail service to Boston. Move-in ready and brimming with possibilities—come see how perfectly it fits your next chapter! Offer deadline Monday at 10:00AM.
Home Details
Home Type
- Single Family
Est. Annual Taxes
- $9,113
Year Built
- Built in 1992
Lot Details
- 9,730 Sq Ft Lot
- Fenced Yard
- Gentle Sloping Lot
- Cleared Lot
- Property is zoned R1
Parking
- 1 Car Attached Garage
- Off-Street Parking
Home Design
- Split Level Home
- Frame Construction
- Shingle Roof
- Concrete Perimeter Foundation
Interior Spaces
- 2,054 Sq Ft Home
- Open Floorplan
- Finished Basement
Kitchen
- Range
- Microwave
- Dishwasher
Flooring
- Wood
- Wall to Wall Carpet
- Laminate
- Tile
Bedrooms and Bathrooms
- 4 Bedrooms
- Primary bedroom located on second floor
- 2 Full Bathrooms
Laundry
- Laundry on main level
- Dryer
- Washer
Outdoor Features
- Covered Deck
- Covered Patio or Porch
Location
- Property is near public transit
- Property is near schools
Utilities
- No Cooling
- Baseboard Heating
- Water Heater
Listing and Financial Details
- Assessor Parcel Number W:20 P:10300 S:010,1427960
Community Details
Overview
- No Home Owners Association
Amenities
- Medical Services
- Shops
Recreation
- Park
- Jogging Path
- Bike Trail
Ownership History
Purchase Details
Purchase Details
Home Financials for this Owner
Home Financials are based on the most recent Mortgage that was taken out on this home.Similar Homes in the area
Home Values in the Area
Average Home Value in this Area
Purchase History
| Date | Type | Sale Price | Title Company |
|---|---|---|---|
| Deed | $100,000 | None Available | |
| Leasehold Conv With Agreement Of Sale Fee Purchase Hawaii | $189,900 | -- | |
| Leasehold Conv With Agreement Of Sale Fee Purchase Hawaii | $189,900 | -- |
Mortgage History
| Date | Status | Loan Amount | Loan Type |
|---|---|---|---|
| Open | $750,000 | VA | |
| Previous Owner | $180,000 | No Value Available | |
| Previous Owner | $172,500 | No Value Available | |
| Previous Owner | $159,900 | Purchase Money Mortgage |
Property History
| Date | Event | Price | Change | Sq Ft Price |
|---|---|---|---|---|
| 07/16/2025 07/16/25 | Sold | $780,000 | +4.0% | $380 / Sq Ft |
| 06/10/2025 06/10/25 | Pending | -- | -- | -- |
| 06/03/2025 06/03/25 | For Sale | $750,000 | -- | $365 / Sq Ft |
Tax History Compared to Growth
Tax History
| Year | Tax Paid | Tax Assessment Tax Assessment Total Assessment is a certain percentage of the fair market value that is determined by local assessors to be the total taxable value of land and additions on the property. | Land | Improvement |
|---|---|---|---|---|
| 2025 | $9,113 | $787,000 | $265,600 | $521,400 |
| 2024 | $8,344 | $765,500 | $262,200 | $503,300 |
| 2023 | $8,221 | $765,500 | $262,200 | $503,300 |
| 2022 | $7,572 | $696,000 | $238,400 | $457,600 |
| 2021 | $6,897 | $646,400 | $227,000 | $419,400 |
| 2020 | $6,522 | $617,600 | $212,000 | $405,600 |
| 2019 | $6,144 | $582,900 | $182,400 | $400,500 |
| 2018 | $5,655 | $539,600 | $182,400 | $357,200 |
| 2017 | $5,656 | $534,100 | $182,400 | $351,700 |
| 2016 | $4,937 | $448,800 | $183,600 | $265,200 |
| 2015 | $5,487 | $453,100 | $187,900 | $265,200 |
| 2014 | $5,326 | $423,400 | $187,900 | $235,500 |
Agents Affiliated with this Home
-
Team ROVI
T
Seller's Agent in 2025
Team ROVI
Real Broker MA, LLC
(413) 563-7913
1 in this area
209 Total Sales
-
Lohith Chundi
L
Seller Co-Listing Agent in 2025
Lohith Chundi
Real Broker MA, LLC
(774) 284-2116
1 in this area
46 Total Sales
-
Headway Group
H
Buyer's Agent in 2025
Headway Group
Compass
2 in this area
47 Total Sales
Map
Source: MLS Property Information Network (MLS PIN)
MLS Number: 73381663
APN: WROX-000000-000020-010300-000010
- 104 Salman St
- 34 Salman St
- 22 Bonad Rd
- 5267 Washington St Unit 5267
- 95 Grove St Unit 2
- 111 Grove St Unit 11
- 19 Northdale Rd
- 25R Rockland St Unit 6
- 231-245 Grove St
- 1515 Vfw Pkwy Unit M19
- 47 Corbett Ave
- 41 Arlington Rd
- 1 Columbia Terrace
- 80 Joyce Kilmer Rd
- 57 Rockland St
- 7 Starling St
- 94 Rockland St
- 35 Fairfield St
- 18 Marlboro St
- 51 Ledge Hill Rd






