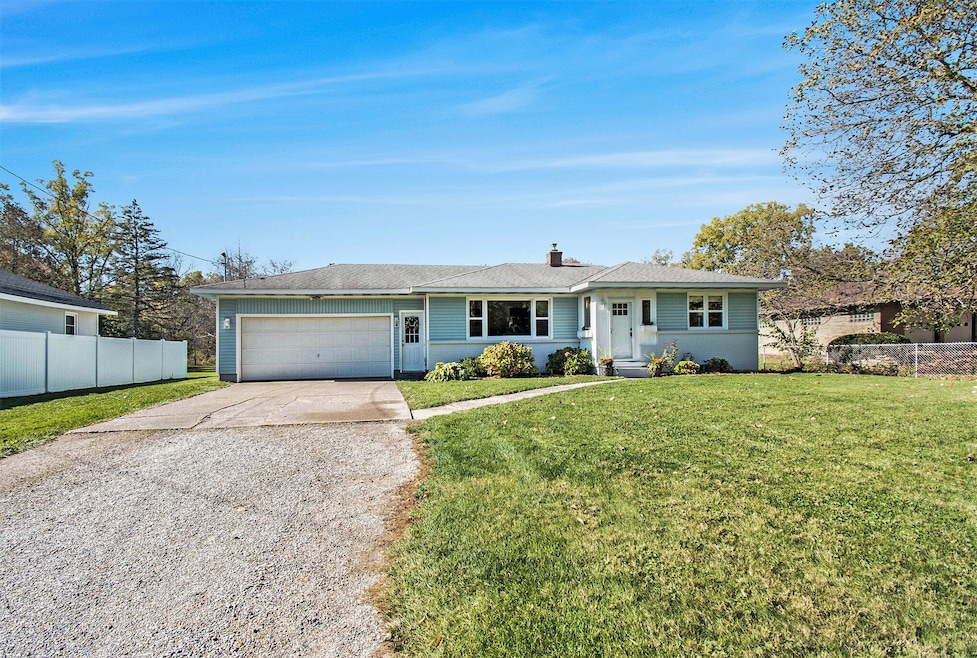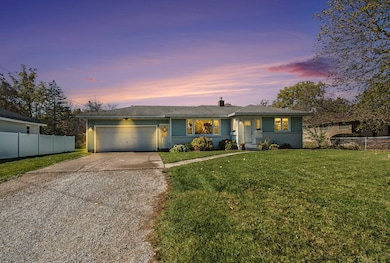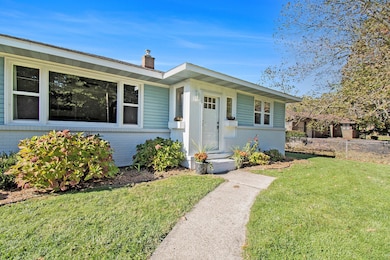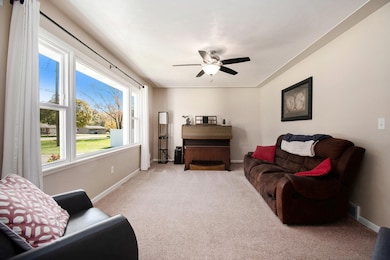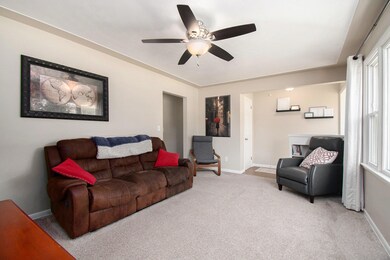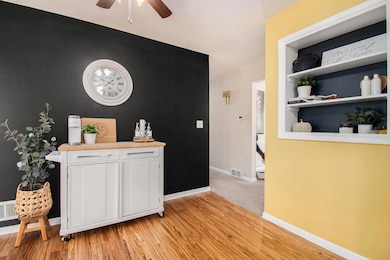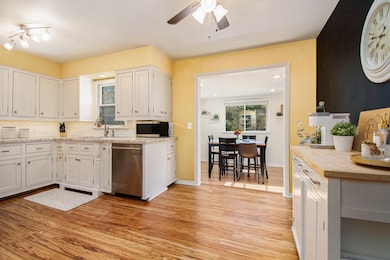81 Cummings Ave SW Grand Rapids, MI 49534
Estimated payment $1,965/month
Total Views
2,367
4
Beds
2
Baths
1,687
Sq Ft
$201
Price per Sq Ft
Highlights
- 1.29 Acre Lot
- Wood Flooring
- 2 Car Attached Garage
- Central Elementary School Rated A
- No HOA
- Laundry Room
About This Home
Grandville Schools Home that sits on 1.29 acres and backs up to a little creek. Dreams do come true. Main floor offers 3 bedrooms, living room, full bath, and kitchen with dining area. Lower level has, full bath, laundry, workout room/office, family room, bedroom and storage area. Other amenities include; appliances, two stall garage, and city water & sewer.This home gives you the feel of living in the country with its large rear yard, yet close to schools, close & dining Come take a look before it's gone.
Home Details
Home Type
- Single Family
Est. Annual Taxes
- $2,088
Year Built
- Built in 1959
Lot Details
- 1.29 Acre Lot
- Lot Dimensions are 90x624.36
Parking
- 2 Car Attached Garage
Home Design
- Brick Exterior Construction
- Vinyl Siding
Interior Spaces
- 1,687 Sq Ft Home
- 1-Story Property
- Wood Flooring
Kitchen
- Range
- Microwave
- Dishwasher
Bedrooms and Bathrooms
- 4 Bedrooms | 3 Main Level Bedrooms
- 2 Full Bathrooms
Laundry
- Laundry Room
- Laundry on main level
- Dryer
- Washer
Basement
- Basement Fills Entire Space Under The House
- Laundry in Basement
- Natural lighting in basement
Outdoor Features
- Shed
- Storage Shed
Utilities
- Forced Air Heating and Cooling System
- Heating System Uses Natural Gas
- Natural Gas Water Heater
Community Details
- No Home Owners Association
Map
Create a Home Valuation Report for This Property
The Home Valuation Report is an in-depth analysis detailing your home's value as well as a comparison with similar homes in the area
Home Values in the Area
Average Home Value in this Area
Tax History
| Year | Tax Paid | Tax Assessment Tax Assessment Total Assessment is a certain percentage of the fair market value that is determined by local assessors to be the total taxable value of land and additions on the property. | Land | Improvement |
|---|---|---|---|---|
| 2025 | $1,827 | $120,800 | $0 | $0 |
| 2024 | $1,827 | $109,000 | $0 | $0 |
| 2023 | $1,747 | $94,900 | $0 | $0 |
| 2022 | $1,866 | $85,400 | $0 | $0 |
| 2021 | $1,818 | $79,700 | $0 | $0 |
| 2020 | $1,608 | $76,100 | $0 | $0 |
| 2019 | $4,586 | $69,700 | $0 | $0 |
| 2018 | $1,635 | $65,200 | $0 | $0 |
| 2017 | $1,590 | $59,400 | $0 | $0 |
| 2016 | $1,527 | $55,200 | $0 | $0 |
| 2015 | $1,499 | $55,200 | $0 | $0 |
| 2013 | -- | $49,900 | $0 | $0 |
Source: Public Records
Property History
| Date | Event | Price | List to Sale | Price per Sq Ft | Prior Sale |
|---|---|---|---|---|---|
| 11/04/2025 11/04/25 | Pending | -- | -- | -- | |
| 10/30/2025 10/30/25 | For Sale | $339,900 | +171.9% | $201 / Sq Ft | |
| 08/20/2014 08/20/14 | Sold | $125,000 | -10.7% | $118 / Sq Ft | View Prior Sale |
| 07/17/2014 07/17/14 | Pending | -- | -- | -- | |
| 06/16/2014 06/16/14 | For Sale | $139,900 | -- | $132 / Sq Ft |
Source: MichRIC
Purchase History
| Date | Type | Sale Price | Title Company |
|---|---|---|---|
| Warranty Deed | $125,000 | None Available |
Source: Public Records
Mortgage History
| Date | Status | Loan Amount | Loan Type |
|---|---|---|---|
| Open | $100,000 | New Conventional |
Source: Public Records
Source: MichRIC
MLS Number: 25055692
APN: 41-13-30-401-014
Nearby Homes
- 4314 Tallman Woods Dr NW Unit 11
- 4302 Tallman Woods Dr NW Unit 12
- 4214 Tallman Woods Dr NW Unit 21
- 4341 Tallman Woods Dr NW Unit 9
- 4345 Tallman Woods Dr NW Unit 10
- 3775 Jason Ridge Ln SW Unit 3
- 3774 Ambrosia Dr SW Unit 24
- 3786 Ambrosia Dr SW Unit 23
- 3772 Ambrosia Dr SW Unit 25
- 4436 Fennessey St SW
- 3665 Jason Ridge Ln SW Unit 12
- 4447 Warrington St NW
- 519 Faircrest Ave NW
- 496 Barkwood Ct NW Unit 19
- 300 Hartford Ave SW
- 4256 W Grand Blvd NW
- 595 Westway Dr NW
- The Breckenridge Plan at Waterford Village
- The Whitney Plan at Waterford Village
- The Poppy Plan at Waterford Village
