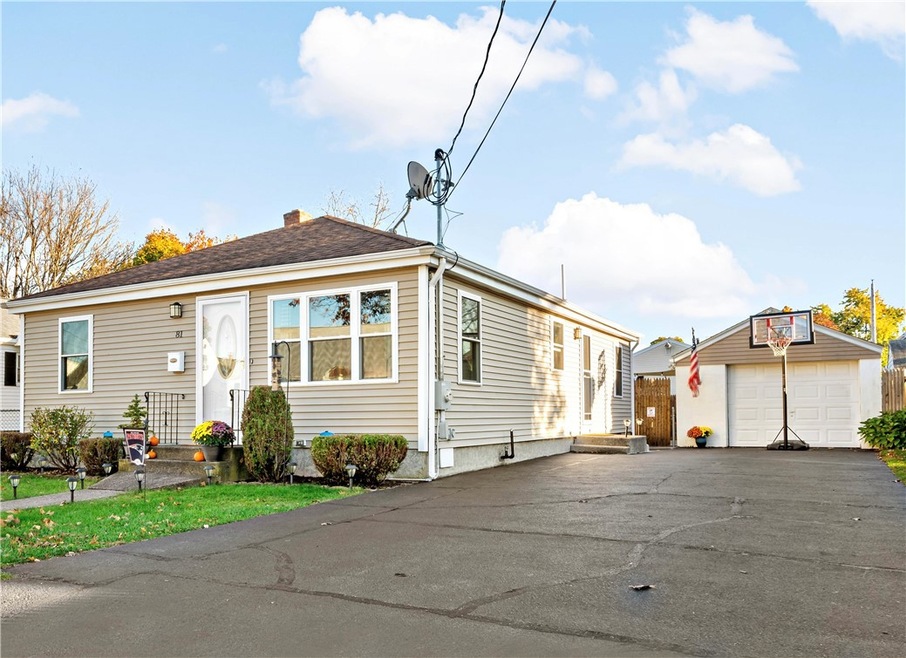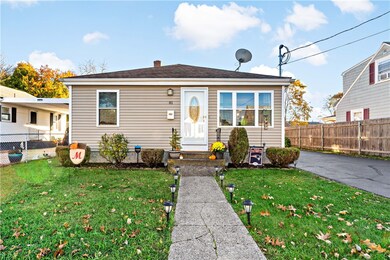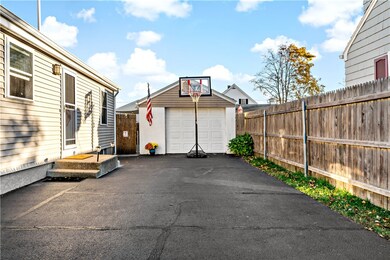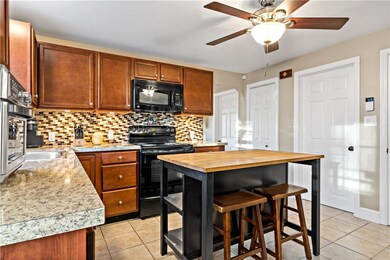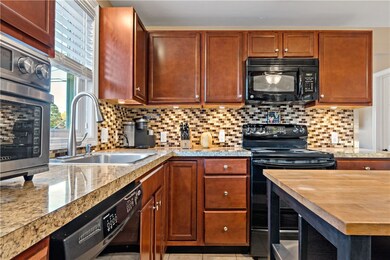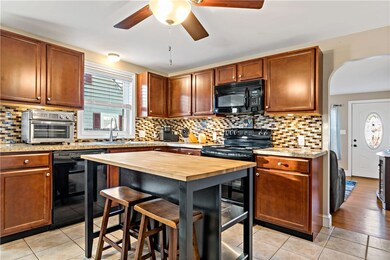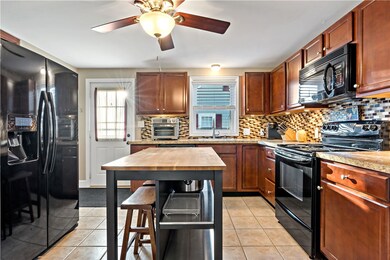
81 Dawson St Pawtucket, RI 02861
Darlington NeighborhoodHighlights
- Golf Course Community
- Wood Flooring
- 1 Car Detached Garage
- Home Theater
- Attic
- Window Unit Cooling System
About This Home
As of May 2025An adorable home that is completely move in ready has just hit the market. This 3 bedroom, 2 full bath home is immaculate and the definition of pride of ownership. Centrally located in Darlington, close to 95 and the commuter rail but nestled on a very quiet and mature neighborhood. All three bedrooms are located on the main floor with the finished basement providing endless options. Newer roof, vinyl siding, windows, appliances, finished basement with full bath and Pergo floors, furnace, kitchen, oil tank and whole house generator hook up. The exterior hosts a private oasis with a fenced in yard and a detached garage. Call this beauty home before the end of the year.
Last Agent to Sell the Property
Noble Realty NE License #REB.0019741 Listed on: 11/07/2022
Home Details
Home Type
- Single Family
Est. Annual Taxes
- $3,852
Year Built
- Built in 1954
Lot Details
- 4,792 Sq Ft Lot
- Property is zoned RT
Parking
- 1 Car Detached Garage
- Driveway
Home Design
- Vinyl Siding
- Concrete Perimeter Foundation
- Plaster
Interior Spaces
- 1-Story Property
- Home Theater
- Storage Room
- Utility Room
- Security System Owned
- Attic
Flooring
- Wood
- Ceramic Tile
Bedrooms and Bathrooms
- 3 Bedrooms
- 2 Full Bathrooms
- Bathtub with Shower
Finished Basement
- Basement Fills Entire Space Under The House
- Interior Basement Entry
Utilities
- Window Unit Cooling System
- Heating System Uses Oil
- Radiant Heating System
- 200+ Amp Service
Listing and Financial Details
- Legal Lot and Block 128 / 1
- Assessor Parcel Number 81DAWSONSTPAWT
Community Details
Overview
- Darlington Subdivision
Amenities
- Shops
- Public Transportation
Recreation
- Golf Course Community
Ownership History
Purchase Details
Home Financials for this Owner
Home Financials are based on the most recent Mortgage that was taken out on this home.Purchase Details
Home Financials for this Owner
Home Financials are based on the most recent Mortgage that was taken out on this home.Purchase Details
Home Financials for this Owner
Home Financials are based on the most recent Mortgage that was taken out on this home.Purchase Details
Home Financials for this Owner
Home Financials are based on the most recent Mortgage that was taken out on this home.Purchase Details
Purchase Details
Purchase Details
Similar Homes in Pawtucket, RI
Home Values in the Area
Average Home Value in this Area
Purchase History
| Date | Type | Sale Price | Title Company |
|---|---|---|---|
| Warranty Deed | $435,000 | None Available | |
| Warranty Deed | $435,000 | None Available | |
| Warranty Deed | $360,000 | None Available | |
| Warranty Deed | $360,000 | None Available | |
| Warranty Deed | $178,500 | -- | |
| Warranty Deed | $178,500 | -- | |
| Warranty Deed | $169,900 | -- | |
| Warranty Deed | $169,900 | -- | |
| Deed | $107,000 | -- | |
| Deed | $107,000 | -- | |
| Foreclosure Deed | $130,000 | -- | |
| Foreclosure Deed | $130,000 | -- | |
| Deed | $1,141 | -- | |
| Deed | $1,141 | -- |
Mortgage History
| Date | Status | Loan Amount | Loan Type |
|---|---|---|---|
| Open | $427,121 | FHA | |
| Closed | $427,121 | FHA | |
| Previous Owner | $342,000 | Adjustable Rate Mortgage/ARM | |
| Previous Owner | $360,000 | Purchase Money Mortgage | |
| Previous Owner | $175,266 | FHA | |
| Previous Owner | $135,920 | No Value Available |
Property History
| Date | Event | Price | Change | Sq Ft Price |
|---|---|---|---|---|
| 05/23/2025 05/23/25 | Sold | $435,000 | +3.8% | $279 / Sq Ft |
| 04/16/2025 04/16/25 | Pending | -- | -- | -- |
| 04/10/2025 04/10/25 | Price Changed | $419,000 | -2.3% | $269 / Sq Ft |
| 03/31/2025 03/31/25 | For Sale | $429,000 | +19.2% | $275 / Sq Ft |
| 11/28/2022 11/28/22 | Sold | $360,000 | +9.4% | $196 / Sq Ft |
| 11/07/2022 11/07/22 | For Sale | $329,000 | +84.3% | $179 / Sq Ft |
| 03/09/2015 03/09/15 | Sold | $178,500 | 0.0% | $172 / Sq Ft |
| 03/06/2015 03/06/15 | Sold | $178,500 | 0.0% | $116 / Sq Ft |
| 02/04/2015 02/04/15 | Pending | -- | -- | -- |
| 01/22/2015 01/22/15 | Off Market | $178,500 | -- | -- |
| 01/09/2015 01/09/15 | For Sale | $179,900 | 0.0% | $117 / Sq Ft |
| 12/29/2014 12/29/14 | Price Changed | $179,900 | -2.7% | $173 / Sq Ft |
| 10/29/2014 10/29/14 | For Sale | $184,900 | +8.8% | $178 / Sq Ft |
| 06/18/2014 06/18/14 | Sold | $169,900 | 0.0% | $109 / Sq Ft |
| 05/19/2014 05/19/14 | Pending | -- | -- | -- |
| 04/23/2014 04/23/14 | For Sale | $169,900 | -- | $109 / Sq Ft |
Tax History Compared to Growth
Tax History
| Year | Tax Paid | Tax Assessment Tax Assessment Total Assessment is a certain percentage of the fair market value that is determined by local assessors to be the total taxable value of land and additions on the property. | Land | Improvement |
|---|---|---|---|---|
| 2024 | $4,283 | $347,100 | $154,700 | $192,400 |
| 2023 | $3,935 | $232,300 | $70,800 | $161,500 |
| 2022 | $3,852 | $232,300 | $70,800 | $161,500 |
| 2021 | $3,852 | $232,300 | $70,800 | $161,500 |
| 2020 | $3,808 | $182,300 | $64,000 | $118,300 |
| 2019 | $3,808 | $182,300 | $64,000 | $118,300 |
| 2018 | $3,670 | $182,300 | $64,000 | $118,300 |
| 2017 | $3,506 | $154,300 | $49,700 | $104,600 |
| 2016 | $3,378 | $154,300 | $49,700 | $104,600 |
| 2015 | $3,378 | $154,300 | $49,700 | $104,600 |
| 2014 | $3,037 | $131,700 | $49,700 | $82,000 |
Agents Affiliated with this Home
-
L
Seller's Agent in 2025
Lucey Ok
eXp Realty
(401) 752-9734
1 in this area
1 Total Sale
-

Buyer's Agent in 2025
Jesiane Fernandes
Real Broker, LLC
(401) 359-6364
13 in this area
112 Total Sales
-

Seller's Agent in 2022
Adam Laprade
Noble Realty NE
(401) 965-5031
4 in this area
77 Total Sales
-
J
Buyer's Agent in 2022
Jacqueline Arrondo
eXp Realty
(781) 484-8487
1 in this area
1 Total Sale
-

Seller's Agent in 2015
Benjamin Esposito
eXp Realty
(774) 266-6158
2 in this area
198 Total Sales
-
G
Seller's Agent in 2015
Gregory Bramwell
RE/MAX
Map
Source: State-Wide MLS
MLS Number: 1323820
APN: PAWT-000004-000000-000128
- 90 County St
- 37 Julian St
- 50 Stearns St
- 476 Grand Ave
- 548 Kenyon Ave Unit 27
- 0 Cedarbrook Rd
- 1362 Newport Ave
- 822 Cottage St
- 1352 Newport Ave
- 2 Deming St
- 62 Colvin St
- 52 Lanesboro St
- 25 Elmcrest Dr
- 1346 Newport Ave
- 1346 Newport Ave Unit D-11
- 1346 Newport Ave Unit C-05
- 5 Stearns St
- 83 Chaplin St
- 36 Colvin St
- 99 Draper St
