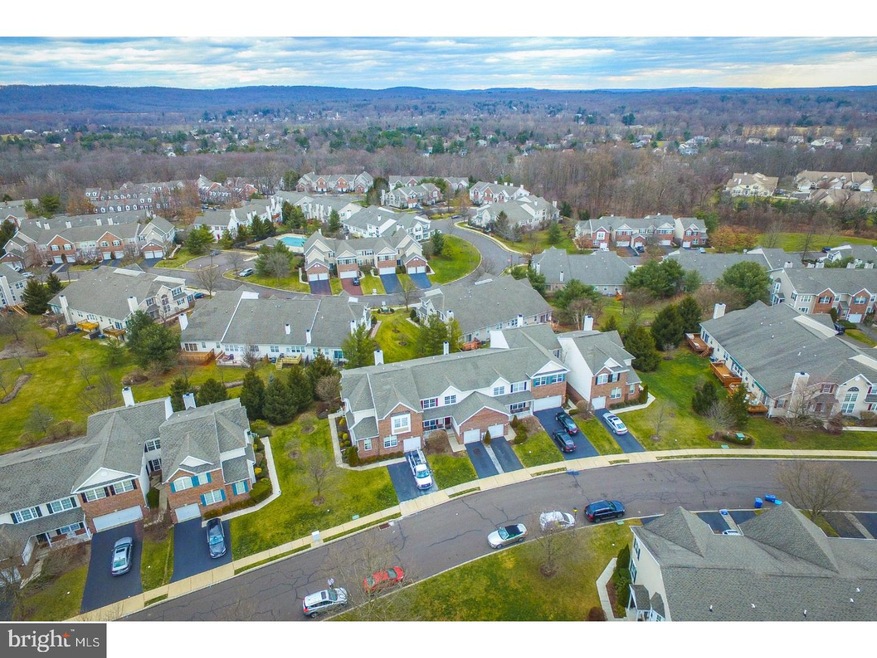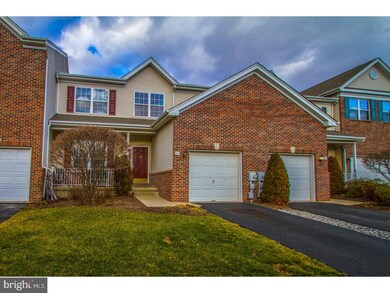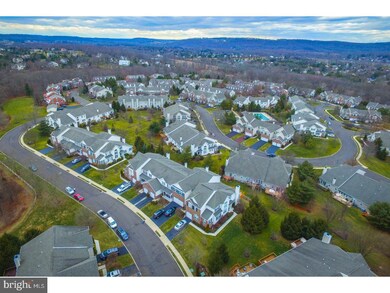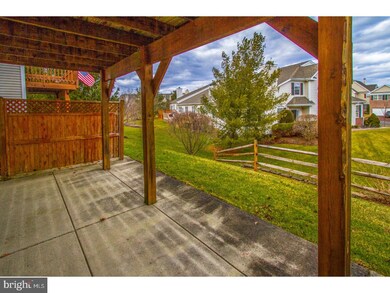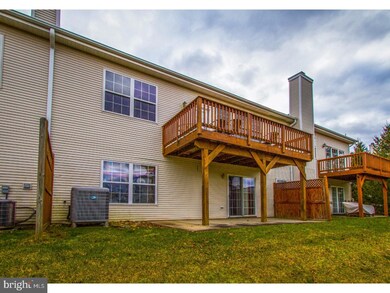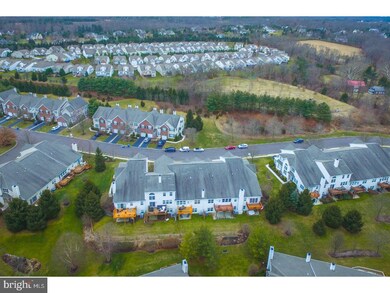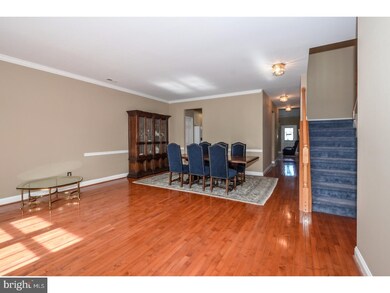
81 Dispatch Dr Unit 22B Washington Crossing, PA 18977
Central Bucks County NeighborhoodEstimated Value: $659,000 - $754,000
Highlights
- In Ground Pool
- Colonial Architecture
- Cathedral Ceiling
- Sol Feinstone Elementary School Rated A
- Deck
- Wood Flooring
About This Home
As of May 2017Meticulously Well Kept Townhome In Desirable Washington Crossing! Close to Schools, Shopping, and Much More!! Freshly Painted Throughout! Living Room Is Open To Dining Room With Hardwood Flooring, Crown Molding, Large Windows, Overhead Lighting, and Chair Rails; Kitchen with New Hardware, Tiled Flooring, Plenty Of Cabinet & Counter Space, Recessed Lighting and Separate Dining Area; Half Wall Open to Family Room with Vaulted Ceiling, Tiled Flooring, Multiple Windows and Access to Rear Deck, Great for Entertaining! Finished Basement Is Enormous, Open Concept with Recessed Lighting Large Windows & Sliders to Rear Patio; Master Bedroom With A Tray Ceiling, Ceiling Fan Hardwood Floors, Large Walk in Closet Full On Suite With Separate Soaking Tub & Stall Gall Enclosed Shower, Tiled Floors and Large Vanity; Additional Bedroom Are Generously Sized With Hardwood Floors, Ceiling Fans, Recessed Lighting and Plenty Of Closet Space and Share a Squeaky Clean Hall Bath With Tiled Flooring and Large Vanity. * Buyr Responsible for Cap Con or One time Fee* This Home Will Not Last!!! Certified Pre-Owned Home Has Been Pre-Inspected, Report Available in MLS Downloads, See What Repairs Have Been Made!
Last Agent to Sell the Property
EXP Realty, LLC License #AB062657L Listed on: 02/16/2017

Townhouse Details
Home Type
- Townhome
Est. Annual Taxes
- $6,311
Year Built
- Built in 1998
Lot Details
- Back and Front Yard
- Property is in good condition
HOA Fees
- $288 Monthly HOA Fees
Parking
- 1 Car Direct Access Garage
- 1 Open Parking Space
- Oversized Parking
- Driveway
- On-Street Parking
Home Design
- Colonial Architecture
- Brick Exterior Construction
- Pitched Roof
- Shingle Roof
- Vinyl Siding
Interior Spaces
- 2,723 Sq Ft Home
- Property has 2 Levels
- Cathedral Ceiling
- Ceiling Fan
- Family Room
- Living Room
- Dining Room
Kitchen
- Eat-In Kitchen
- Self-Cleaning Oven
- Built-In Range
- Built-In Microwave
- Dishwasher
Flooring
- Wood
- Wall to Wall Carpet
- Tile or Brick
Bedrooms and Bathrooms
- 3 Bedrooms
- En-Suite Primary Bedroom
- En-Suite Bathroom
- 2.5 Bathrooms
- Walk-in Shower
Laundry
- Laundry Room
- Laundry on main level
Finished Basement
- Basement Fills Entire Space Under The House
- Exterior Basement Entry
Outdoor Features
- In Ground Pool
- Deck
- Patio
- Exterior Lighting
Schools
- Council Rock High School North
Utilities
- Forced Air Heating and Cooling System
- Back Up Electric Heat Pump System
- Electric Water Heater
- Cable TV Available
Listing and Financial Details
- Tax Lot 001-240
- Assessor Parcel Number 47-031-001-240
Community Details
Overview
- Association fees include common area maintenance, exterior building maintenance, appliance maintenance, lawn maintenance, snow removal, trash
- $1,000 Other One-Time Fees
- Heritage Hills Subdivision
Recreation
- Tennis Courts
Ownership History
Purchase Details
Home Financials for this Owner
Home Financials are based on the most recent Mortgage that was taken out on this home.Purchase Details
Purchase Details
Home Financials for this Owner
Home Financials are based on the most recent Mortgage that was taken out on this home.Similar Homes in Washington Crossing, PA
Home Values in the Area
Average Home Value in this Area
Purchase History
| Date | Buyer | Sale Price | Title Company |
|---|---|---|---|
| Deana Roga Aurora D | $405,000 | Bucks County Abstract Svcs L | |
| Fitzgerald Edward | -- | -- | |
| Fitzgerald Edward | $255,997 | -- |
Mortgage History
| Date | Status | Borrower | Loan Amount |
|---|---|---|---|
| Open | Deana Roga Aurora D | $281,000 | |
| Closed | Deana Roga Aurora D | $370,878 | |
| Closed | Deana Roga Aurora D | $370,878 | |
| Previous Owner | Fitzgerald Edward | $200,000 |
Property History
| Date | Event | Price | Change | Sq Ft Price |
|---|---|---|---|---|
| 05/02/2017 05/02/17 | Sold | $405,000 | -5.8% | $149 / Sq Ft |
| 02/28/2017 02/28/17 | Pending | -- | -- | -- |
| 02/16/2017 02/16/17 | For Sale | $429,999 | -- | $158 / Sq Ft |
Tax History Compared to Growth
Tax History
| Year | Tax Paid | Tax Assessment Tax Assessment Total Assessment is a certain percentage of the fair market value that is determined by local assessors to be the total taxable value of land and additions on the property. | Land | Improvement |
|---|---|---|---|---|
| 2024 | $7,267 | $42,480 | $0 | $42,480 |
| 2023 | $7,067 | $42,480 | $0 | $42,480 |
| 2022 | $7,031 | $42,480 | $0 | $42,480 |
| 2021 | $6,936 | $42,480 | $0 | $42,480 |
| 2020 | $6,769 | $42,480 | $0 | $42,480 |
| 2019 | $6,612 | $42,480 | $0 | $42,480 |
| 2018 | $6,489 | $42,480 | $0 | $42,480 |
| 2017 | $6,311 | $42,480 | $0 | $42,480 |
| 2016 | $6,407 | $42,480 | $0 | $42,480 |
| 2015 | -- | $42,480 | $0 | $42,480 |
| 2014 | -- | $42,480 | $0 | $42,480 |
Agents Affiliated with this Home
-
Diane Cardano-Casaci

Seller's Agent in 2017
Diane Cardano-Casaci
EXP Realty, LLC
(215) 576-8666
1 in this area
162 Total Sales
-
Michael Graf

Buyer's Agent in 2017
Michael Graf
Keller Williams Real Estate-Doylestown
(215) 340-5700
4 in this area
20 Total Sales
Map
Source: Bright MLS
MLS Number: 1002606645
APN: 47-031-001-240
- 42 Sentinel Rd Unit 194
- 22 Heritage Hills Dr
- 34 Heritage Hills Dr Unit 9
- 66 Mcconkey Dr
- 60 Mcconkey Dr
- 24 Weatherfield Dr
- 36 Mcconkey Dr
- 55 Van Artsdalen Dr
- 11 Mcconkey Dr
- 14 Mcconkey Dr
- 6 Beidler Dr
- 9 Weatherfield Dr
- 1045 Washington Crossing Rd
- 9 Greenbriar Cir
- 63 Bailey Dr
- 114 Riverview Ave
- LOTS 3 and 4 Taylorsville Rd
- Lot 6 Taylorsville Rd
- 1045 General Sullivan Rd
- 9 Bankers Dr
- 81 Dispatch Dr Unit 22B
- 79 Dispatch Dr
- 79 Dispatch Dr Unit 22A
- 83 Dispatch Dr Unit 22C
- 83 Dispatch Dr Unit 241
- 85 Dispatch Dr Unit 22D
- 77 Dispatch Dr
- 87 Dispatch Dr
- 87 Dispatch Dr Unit 243
- 75 Dispatch Dr
- 33 Dispatch Dr
- 35 Dispatch Dr Unit 217
- 31 Dispatch Dr Unit 16C
- 73 Dispatch Dr
- 68 Dispatch Dr Unit 26F
- 68 Dispatch Dr Unit 103
- 37 Dispatch Dr
- 29 Dispatch Dr Unit 16B
- 29 Dispatch Dr Unit 214
- 71 Dispatch Dr Unit 235
