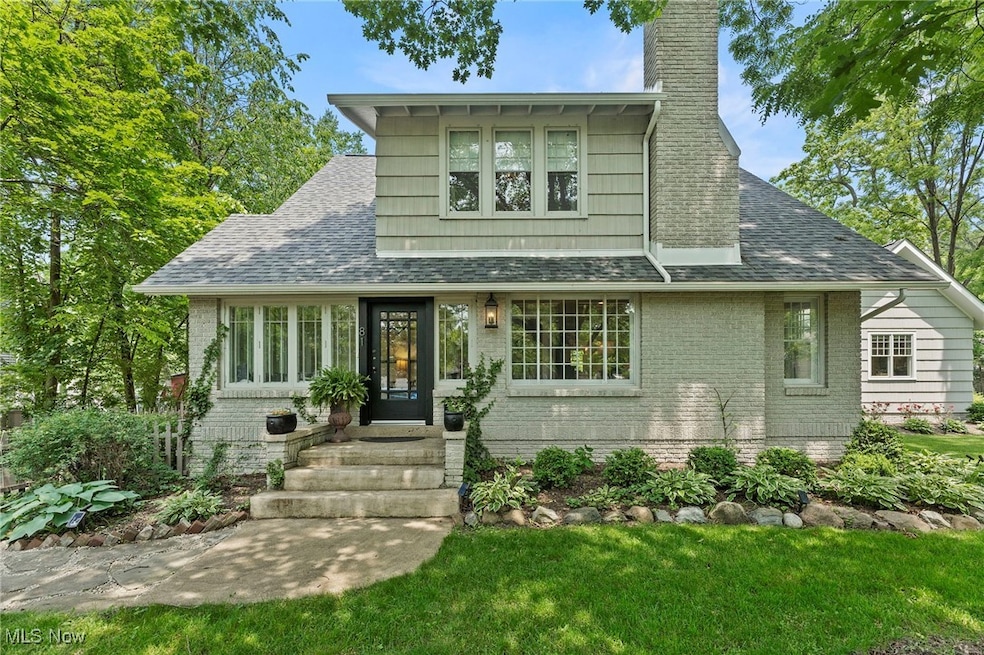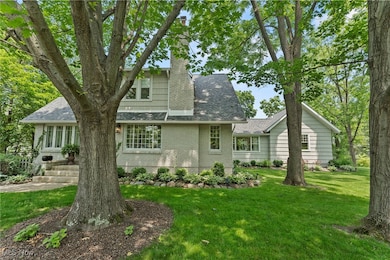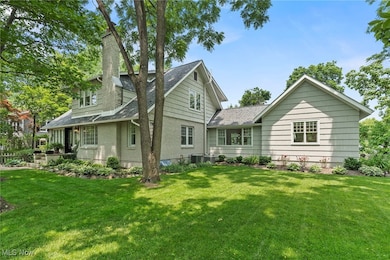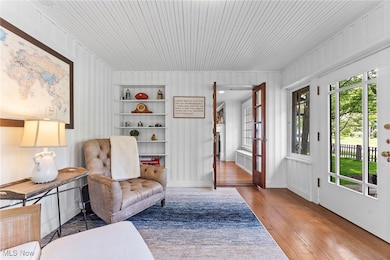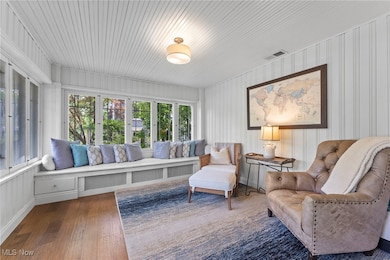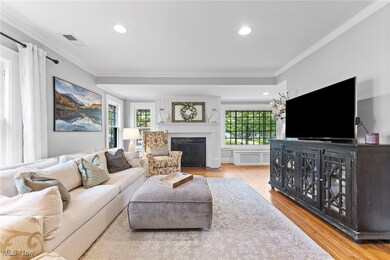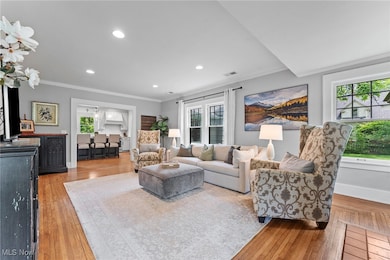
81 E Streetsboro St Hudson, OH 44236
Estimated payment $7,326/month
Highlights
- Craftsman Architecture
- No HOA
- 2 Car Detached Garage
- Ellsworth Hill Elementary School Rated A-
- Covered patio or porch
- Forced Air Heating and Cooling System
About This Home
With English design origins, 81 E. Streetsboro Street, c. 1918 is home to this charming beautifully updated Craftsman Bungalow distinguished by its simplicity, cozy style and storybook appeal. This home is the epitome of authentic Craftsman beauty, convenience and comfort showcasing much original detail from the brick exterior to the solid wood doors w/original hardware, fabulous hardwood flrs and full masonry fireplace w/mantle and so much more. The inviting updated kitchen w/breakfast bar, zinc countertop opens to the spacious living rm flanked by entry foyer/morning rm and beautiful dining rm w/built-ins. The current owner in 2017 added a fabulous custom family/sitting rm opening into a private primary suite w/cathedral ceiling, gorgeous master bath w/double sinks, porcelain tile flooring, private commode, oversized shower and a full walk-in closet w/built-ins. The adjacent lot was purchased to accommodate the newly added custom addition and garden green space culminating into a rare oversized .48 village lot. The property has been fully fenced true to the character and charm of a Village Craftsman home with wood picket fencing surrounding the entirety of the property. Upstairs accessed by a turned original staircase delivers 3 well-sized bedrms and 2 beautifully updated bathrooms (1 en-suite). Don't miss the first floor laundry/mud rm (washer/dryer stay). The perfect homeowner's dream located in the heart of Hudson's historic district w/all the privacy and appeal of a newly added covered open air back porch/view of surrounding gardens. 2 car brick detached garage, new roof 2024 on the original home and garage. Concrete driveway w/turn space within the gated fenced area. Amazing LL basement w/finished gym space is astonishingly deep allowing for lots of storage and accessibility. Truly a Hudson's gem w/city amenities, sidewalks, steps away from downtown shops/restaurants. Exceptional opportunity and value. Just move in and enjoy! THERE IS NO PLACE LIKE HOME!
Listing Agent
Howard Hanna Brokerage Email: KarylMorrison@HowardHanna.com 330-903-6448 License #396093 Listed on: 06/13/2025

Home Details
Home Type
- Single Family
Est. Annual Taxes
- $11,466
Year Built
- Built in 1918
Lot Details
- 0.48 Acre Lot
- Wood Fence
Parking
- 2 Car Detached Garage
Home Design
- Craftsman Architecture
- Brick Exterior Construction
- Fiberglass Roof
- Asphalt Roof
- Cedar Siding
- Cedar
Interior Spaces
- 2-Story Property
- Ceiling Fan
- Wood Burning Fireplace
Kitchen
- Range<<rangeHoodToken>>
- Dishwasher
- Disposal
Bedrooms and Bathrooms
- 4 Bedrooms | 1 Main Level Bedroom
- 3.5 Bathrooms
Laundry
- Dryer
- Washer
Basement
- Basement Fills Entire Space Under The House
- Sump Pump
Outdoor Features
- Covered patio or porch
Utilities
- Forced Air Heating and Cooling System
- Heating System Uses Gas
- Hot Water Heating System
Community Details
- No Home Owners Association
Listing and Financial Details
- Home warranty included in the sale of the property
- Assessor Parcel Number 3201356
Map
Home Values in the Area
Average Home Value in this Area
Tax History
| Year | Tax Paid | Tax Assessment Tax Assessment Total Assessment is a certain percentage of the fair market value that is determined by local assessors to be the total taxable value of land and additions on the property. | Land | Improvement |
|---|---|---|---|---|
| 2025 | $11,439 | $224,980 | $44,555 | $180,425 |
| 2024 | $11,439 | $224,980 | $44,555 | $180,425 |
| 2023 | $11,439 | $224,980 | $44,555 | $180,425 |
| 2022 | $9,731 | $170,671 | $33,754 | $136,917 |
| 2021 | $7,922 | $138,432 | $33,754 | $104,678 |
| 2020 | $7,981 | $138,430 | $33,750 | $104,680 |
| 2019 | $5,771 | $92,280 | $33,090 | $59,190 |
| 2018 | $4,785 | $78,960 | $19,770 | $59,190 |
| 2017 | $3,761 | $78,940 | $19,770 | $59,170 |
| 2016 | $3,873 | $69,870 | $22,680 | $47,190 |
| 2015 | $3,761 | $69,870 | $22,680 | $47,190 |
| 2014 | $3,772 | $69,870 | $22,680 | $47,190 |
| 2013 | $3,870 | $70,000 | $22,680 | $47,320 |
Property History
| Date | Event | Price | Change | Sq Ft Price |
|---|---|---|---|---|
| 07/09/2025 07/09/25 | Pending | -- | -- | -- |
| 06/13/2025 06/13/25 | For Sale | $1,150,000 | -- | $341 / Sq Ft |
Purchase History
| Date | Type | Sale Price | Title Company |
|---|---|---|---|
| Deed | -- | Kingdom Title | |
| Deed | -- | Kingdom Title | |
| Fiduciary Deed | -- | None Listed On Document | |
| Fiduciary Deed | -- | None Listed On Document | |
| Warranty Deed | $415,000 | Revere Title | |
| Interfamily Deed Transfer | -- | None Available | |
| Deed | $240,000 | Revere Title Agency Inc |
Mortgage History
| Date | Status | Loan Amount | Loan Type |
|---|---|---|---|
| Closed | $0 | New Conventional |
Similar Homes in Hudson, OH
Source: MLS Now (Howard Hanna)
MLS Number: 5131117
APN: 32-01356
- 139 Elm St
- 0 Ravenna St Unit 4477602
- 190 Aurora St
- 128 Hudson St
- 141 Sunset Dr
- 14 Stokes Ln
- 191 Sunset Dr
- 108 Sunset Dr
- 5 Thirty Acres
- 118 Clairhaven Dr
- 77 Atterbury Blvd Unit 309
- 77 Atterbury Blvd Unit 106
- 30 Wellgate Dr
- 304 Cutler Ln
- 402 Cutler Ln
- 17 Brandywine Dr
- 6861 Bauley Dr
- 6911 Post Ln
- 180 Atterbury Blvd
- 2311 Tyre Dr
