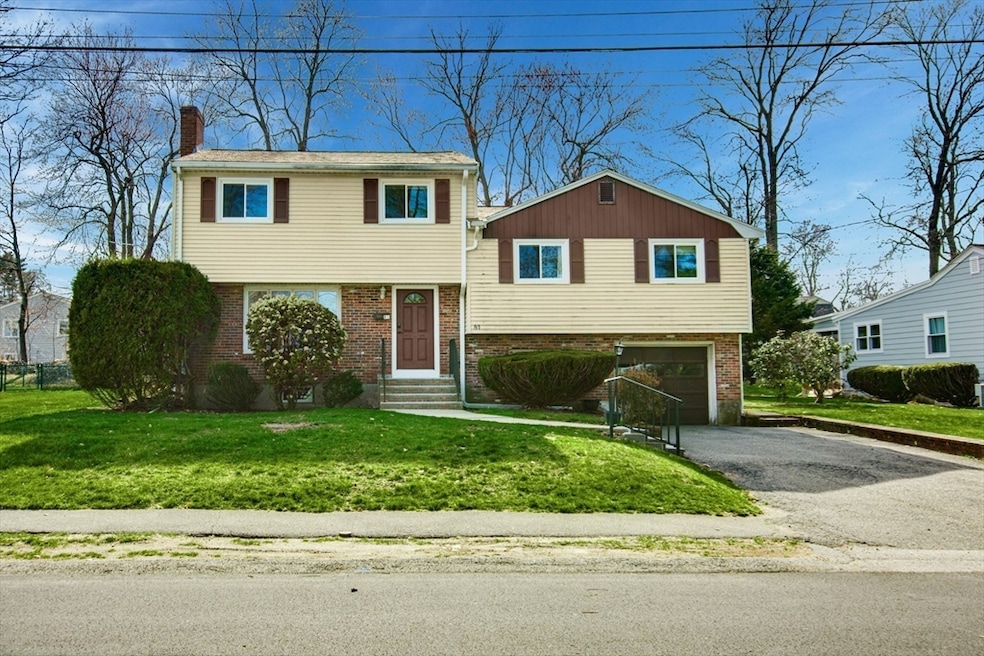
81 Earle St Norwood, MA 02062
North Norwood NeighborhoodHighlights
- Colonial Architecture
- Property is near public transit
- Mud Room
- Norwood High School Rated A-
- Wood Flooring
- No HOA
About This Home
As of June 2025This Home has been loved by the original family for over sixty years....Large Over-sized Colonial has 5 Levels of living, Flexible floor plan perfect for multi-generational living. First floor has fireplaced living room, dining room, kitchen, and family room. Second floor has full bathroom and three spacious bedrooms. Third floor has primary bedroom suite(708sqft) with full bathroom, kitchenette and office space. Lower level has mudroom, laundry, half bath, and access to unfinished basement. Attention Contractors - This Property is being Sold "As Is" and needs renovating. Recent Updates: Roof (2021), Gas Furnace (2020) Windows (21 replaced 2022), Water Heater (50gallon 2020), Front door and Front steps. Great Location..close to the C.M.Callahan Elementary School (.8miles), Town Center, Shopping, and Commuter rail, Norwood Depot Stop (.6miles) half way point on the Franklin/Foxboro Line. Private Showings Start This Weekend
Last Agent to Sell the Property
Keller Williams Realty Boston South West Listed on: 04/18/2025

Home Details
Home Type
- Single Family
Est. Annual Taxes
- $7,639
Year Built
- Built in 1956
Lot Details
- 9,790 Sq Ft Lot
Parking
- 1 Car Attached Garage
- Driveway
- Open Parking
- Off-Street Parking
Home Design
- Colonial Architecture
Interior Spaces
- 2,408 Sq Ft Home
- Mud Room
- Living Room with Fireplace
Flooring
- Wood
- Wall to Wall Carpet
- Tile
Bedrooms and Bathrooms
- 4 Bedrooms
- Primary bedroom located on third floor
- Bathtub with Shower
Unfinished Basement
- Exterior Basement Entry
- Laundry in Basement
Location
- Property is near public transit
- Property is near schools
Schools
- C.M. Callahan Elementary School
- Coakley Middle School
- Norwood High School
Utilities
- Window Unit Cooling System
- Forced Air Heating System
- 2 Heating Zones
- Heating System Uses Natural Gas
- Electric Baseboard Heater
- Water Heater
Listing and Financial Details
- Assessor Parcel Number M:00004 B:00022 L:00026,156669
Community Details
Overview
- No Home Owners Association
- President Hill Subdivision
Amenities
- Shops
Ownership History
Purchase Details
Home Financials for this Owner
Home Financials are based on the most recent Mortgage that was taken out on this home.Similar Homes in Norwood, MA
Home Values in the Area
Average Home Value in this Area
Purchase History
| Date | Type | Sale Price | Title Company |
|---|---|---|---|
| Deed | $615,000 | None Available |
Mortgage History
| Date | Status | Loan Amount | Loan Type |
|---|---|---|---|
| Previous Owner | $181,580 | Stand Alone Refi Refinance Of Original Loan | |
| Previous Owner | $175,000 | No Value Available | |
| Previous Owner | $145,000 | No Value Available |
Property History
| Date | Event | Price | Change | Sq Ft Price |
|---|---|---|---|---|
| 06/16/2025 06/16/25 | Sold | $615,000 | -6.5% | $255 / Sq Ft |
| 04/29/2025 04/29/25 | Pending | -- | -- | -- |
| 04/18/2025 04/18/25 | For Sale | $658,000 | -- | $273 / Sq Ft |
Tax History Compared to Growth
Tax History
| Year | Tax Paid | Tax Assessment Tax Assessment Total Assessment is a certain percentage of the fair market value that is determined by local assessors to be the total taxable value of land and additions on the property. | Land | Improvement |
|---|---|---|---|---|
| 2025 | $76 | $726,100 | $313,700 | $412,400 |
| 2024 | $7,388 | $705,600 | $313,700 | $391,900 |
| 2023 | $6,673 | $646,600 | $263,300 | $383,300 |
| 2022 | $6,214 | $578,000 | $239,400 | $338,600 |
| 2021 | $5,754 | $507,400 | $230,700 | $276,700 |
| 2020 | $5,612 | $503,300 | $226,600 | $276,700 |
| 2019 | $5,132 | $471,300 | $217,800 | $253,500 |
| 2018 | $4,935 | $445,000 | $216,900 | $228,100 |
| 2017 | $4,962 | $445,000 | $216,900 | $228,100 |
| 2016 | $4,888 | $439,600 | $216,900 | $222,700 |
| 2015 | $4,507 | $392,900 | $205,700 | $187,200 |
| 2014 | $4,652 | $401,700 | $192,600 | $209,100 |
Agents Affiliated with this Home
-
M
Seller's Agent in 2025
Michele Saulnier
Keller Williams Realty Boston South West
Map
Source: MLS Property Information Network (MLS PIN)
MLS Number: 73361441
APN: NORW-000004-000022-000026
- 24 Neponset St
- 417 Washington St
- 301 Neponset St Unit 25
- 5 Myrtle St
- 38 Myrtle St
- 246 Railroad Ave
- 252 Railroad Ave
- 211 Central St Unit A311
- 211 Central St Unit A305
- 211 Central St Unit A210
- 28 Monroe St
- 251 Rock St Unit B4
- 253 Rock St
- 38 Cottage St
- 135 Cottage St
- 53 Beech St
- 42 Queensboro Ct Unit 42
- 1 Gay Farm Way
- 39 Westbrook Ln
- 300 Nahatan St






