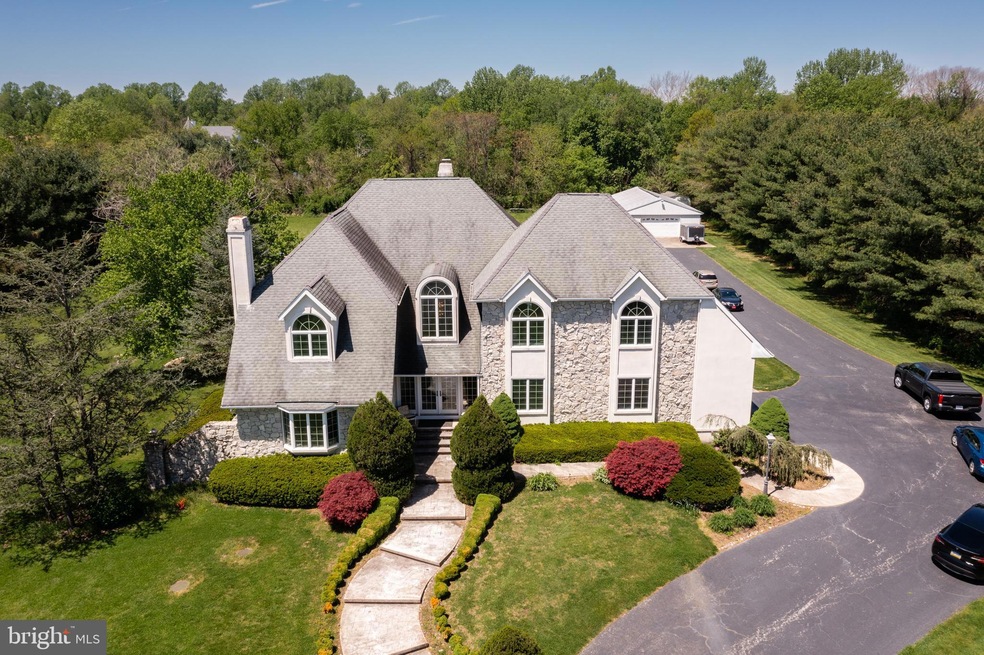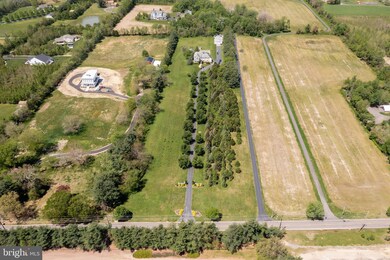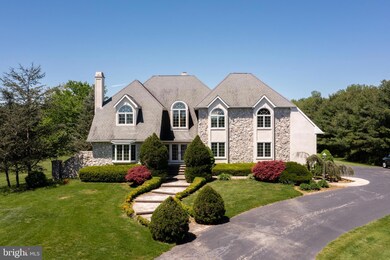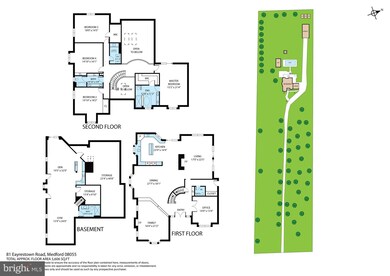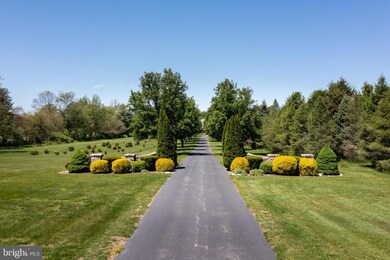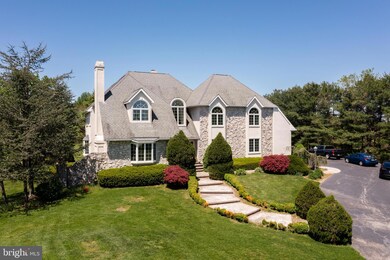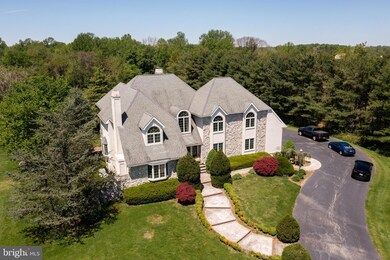
81 Eayrestown Rd Medford, NJ 08055
Outlying Medford Township NeighborhoodEstimated Value: $1,015,000 - $1,236,335
Highlights
- Second Kitchen
- In Ground Pool
- 7 Acre Lot
- Haines Memorial 6th Grade Center Rated A-
- Second Garage
- Open Floorplan
About This Home
As of May 2023Your Dream Home Search will be over.... once you tour this Extraordinary Private Medford Estate! This custom home was originally designed and built by the builder for his own personal residence. Situated amongst a serenely private 7 acres, including a custom in-ground gunite pool, poured slab poolside pavilion with wood-burning fireplace, an expansive 2000 sq ft. wrap around deck, and an incredible detached 14 car garage. With an impressive 5,000+ square feet, this home includes a large custom kitchen with a center island, an open concept layout including dining room and step-down living room, family/media room with soaring 2-story ceilings, and main floor office with french doors, as well as 2 fireplaces. The family room features a massive custom stone fireplace, sure to be a commanding focal point and gathering space for entertaining and family gatherings. Upstairs you'll find 4 spacious bedrooms including the primary bedroom with ensuite bathroom and walk-in closet, a full-size laundry room, and a guest bathroom. The walk-out basement is heated and includes a large finished recreation room/gym space with a built-in bar and full kitchen, as well as a full bathroom and additional finished storage room/playroom/library, with walk-out access to a stone patio adjacent to the pool. Some additional amenities include Anderson windows, radiant heat on all ceramic tile floors, a 200+ gallon water heater, an extensive zoned sprinkler system, pull-down attic steps, and several walk-in attic storage panels throughout the second floor. Come home to your own private retreat, yet close enough to major roadways, shopping & dining, and the fantastic Medford School District. Check out the video link and call to schedule your private tour today!
Last Agent to Sell the Property
BHHS Fox & Roach-Marlton License #0343731 Listed on: 05/24/2022

Home Details
Home Type
- Single Family
Est. Annual Taxes
- $23,998
Year Built
- Built in 1994
Lot Details
- 7 Acre Lot
- Rural Setting
- Private Lot
- Secluded Lot
- Property is zoned AR
Parking
- 16 Garage Spaces | 2 Direct Access and 14 Detached
- Second Garage
- Side Facing Garage
- Garage Door Opener
- Driveway
Home Design
- Traditional Architecture
- Block Foundation
- Shingle Roof
- Stone Siding
- Stucco
Interior Spaces
- Property has 2 Levels
- Open Floorplan
- Wet Bar
- Central Vacuum
- Curved or Spiral Staircase
- Bar
- Ceiling Fan
- Skylights
- Recessed Lighting
- 2 Fireplaces
- Wood Burning Fireplace
- Stone Fireplace
- Fireplace Mantel
- Gas Fireplace
- Family Room Off Kitchen
- Living Room
- Formal Dining Room
- Recreation Room
- Storage Room
- Laundry on upper level
- Attic
Kitchen
- Second Kitchen
- Breakfast Area or Nook
- Eat-In Kitchen
- Kitchen Island
- Upgraded Countertops
Flooring
- Wood
- Carpet
Bedrooms and Bathrooms
- 4 Bedrooms
- En-Suite Primary Bedroom
- En-Suite Bathroom
- Walk-In Closet
- Soaking Tub
- Bathtub with Shower
- Walk-in Shower
Finished Basement
- Heated Basement
- Walk-Out Basement
- Basement Fills Entire Space Under The House
- Interior and Side Basement Entry
- Sump Pump
- Basement Windows
Pool
- In Ground Pool
- Gunite Pool
- Fence Around Pool
Outdoor Features
- Deck
- Patio
- Shed
- Outbuilding
Utilities
- Zoned Heating and Cooling System
- Heating System Uses Oil
- Radiant Heating System
- Hot Water Baseboard Heater
- Hot Water Heating System
- Underground Utilities
- 200+ Amp Service
- Propane
- Water Treatment System
- Well
- Oil Water Heater
- On Site Septic
Community Details
- No Home Owners Association
- Built by PAGLIUSO
- Custom
Listing and Financial Details
- Tax Lot 00004 08
- Assessor Parcel Number 20-00304-00004 08
Ownership History
Purchase Details
Home Financials for this Owner
Home Financials are based on the most recent Mortgage that was taken out on this home.Purchase Details
Home Financials for this Owner
Home Financials are based on the most recent Mortgage that was taken out on this home.Purchase Details
Home Financials for this Owner
Home Financials are based on the most recent Mortgage that was taken out on this home.Purchase Details
Similar Homes in Medford, NJ
Home Values in the Area
Average Home Value in this Area
Purchase History
| Date | Buyer | Sale Price | Title Company |
|---|---|---|---|
| Sankowicz Thomas | -- | None Available | |
| Vatalaro Virginia L | $831,500 | Group 21 Title Agency | |
| Pagliuso Frank A | -- | -- | |
| Frank A Pagliuso Custom Builders Inc | -- | -- |
Mortgage History
| Date | Status | Borrower | Loan Amount |
|---|---|---|---|
| Open | Reagan Dina | $650,000 | |
| Closed | Sankowicz Thomas | $938,250 | |
| Previous Owner | Sankowicz Thomas J | $238,000 | |
| Previous Owner | Sankowicz Thomas J | $61,372 | |
| Previous Owner | Sankowicz Thomas J | $620,000 | |
| Previous Owner | Vatalaro Virginia L | $417,000 | |
| Previous Owner | Pagliuso Frank A | $805,000 | |
| Previous Owner | Pagliuso Frank A | $665,000 | |
| Previous Owner | Pagliuso Frank A | $54,000 | |
| Previous Owner | Pagliuso Frank A | $30,000 |
Property History
| Date | Event | Price | Change | Sq Ft Price |
|---|---|---|---|---|
| 05/05/2023 05/05/23 | Sold | $980,000 | -2.0% | $192 / Sq Ft |
| 03/09/2023 03/09/23 | Pending | -- | -- | -- |
| 12/07/2022 12/07/22 | Price Changed | $999,999 | -9.1% | $196 / Sq Ft |
| 05/24/2022 05/24/22 | For Sale | $1,100,000 | -- | $215 / Sq Ft |
Tax History Compared to Growth
Tax History
| Year | Tax Paid | Tax Assessment Tax Assessment Total Assessment is a certain percentage of the fair market value that is determined by local assessors to be the total taxable value of land and additions on the property. | Land | Improvement |
|---|---|---|---|---|
| 2024 | $24,500 | $738,400 | $100,000 | $638,400 |
| 2023 | $24,500 | $738,400 | $100,000 | $638,400 |
| 2022 | $23,998 | $738,400 | $100,000 | $638,400 |
| 2021 | $23,865 | $738,400 | $100,000 | $638,400 |
| 2020 | $23,717 | $738,400 | $100,000 | $638,400 |
| 2019 | $23,400 | $738,400 | $100,000 | $638,400 |
| 2018 | $23,075 | $738,400 | $100,000 | $638,400 |
| 2017 | $22,913 | $738,400 | $100,000 | $638,400 |
| 2016 | $22,831 | $738,400 | $100,000 | $638,400 |
| 2015 | $22,492 | $738,400 | $100,000 | $638,400 |
| 2014 | $21,805 | $738,400 | $100,000 | $638,400 |
Agents Affiliated with this Home
-
Jennean Veale

Seller's Agent in 2023
Jennean Veale
BHHS Fox & Roach
(856) 979-8024
11 in this area
282 Total Sales
-
Cheryl George

Buyer's Agent in 2023
Cheryl George
Weichert Corporate
(856) 983-2307
11 in this area
65 Total Sales
Map
Source: Bright MLS
MLS Number: NJBL2025302
APN: 20-00304-0000-00004-08
- 69 Eayrestown Rd
- 13 Githens Ln
- 236 Church Rd
- 32 Bridge Rd
- 11 Bridge Rd
- 30 Tolkien Passage
- 9 Eayrestown Rd
- 212 Medford Mount Holly Rd
- 358 Eayrestown Rd
- 38 Black Pine La
- 10 Garwood Ct
- 21 Adler Cir
- 309 Eayrestown Rd
- 53 Branch St
- 11 Adler Cir
- 53 Flemish Way
- 62 Branch St
- 1623 Route 70
- 38 Flemish Way
- 26 Church St
- 81 Eayrestown Rd
- 83 Eayrestown Rd
- 77C Eayrestown Rd
- 87 Eayrestown Rd
- 79 Eayrestown Rd
- 77 Eayrestown Rd Unit B
- 77 Eayrestown Rd
- 77B Eayrestown Rd
- 77 Eayrestown Rd
- 77a Eayrestown Rd
- 77D Eayrestown Rd
- 75 Eayrestown Rd
- 90 Eayrestown Rd
- 1 Haddington Way
- 65 Eayrestown Rd
- 71 Eayrestown Rd
- 71 Eayrestown Rd
- 71 Eayrestown Rd
- 8 Haddington Way
- 9 Haddington Way
