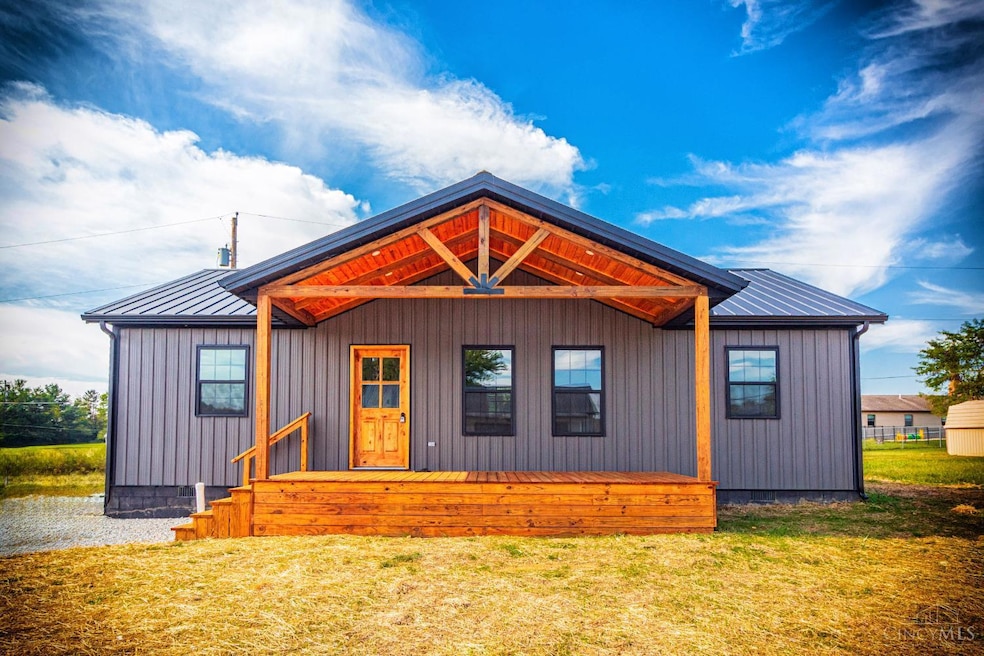
$219,000 Pending
- 3 Beds
- 2 Baths
- 95 Evergreen St
- West Union, OH
Brand-new construction featuring 3 bedrooms, 2 baths, and approx. 1,344 sq ft of thoughtfully designed living space. Enjoy an open-concept floor plan with durable vinyl plank flooring throughout. The modern kitchen stands out with a large island, brand-new appliances, and plenty of cabinetry. The primary suite includes an adjoining bath for comfort and privacy, while a convenient utility room
Amanda Fite Wilson Realtors, West Union






