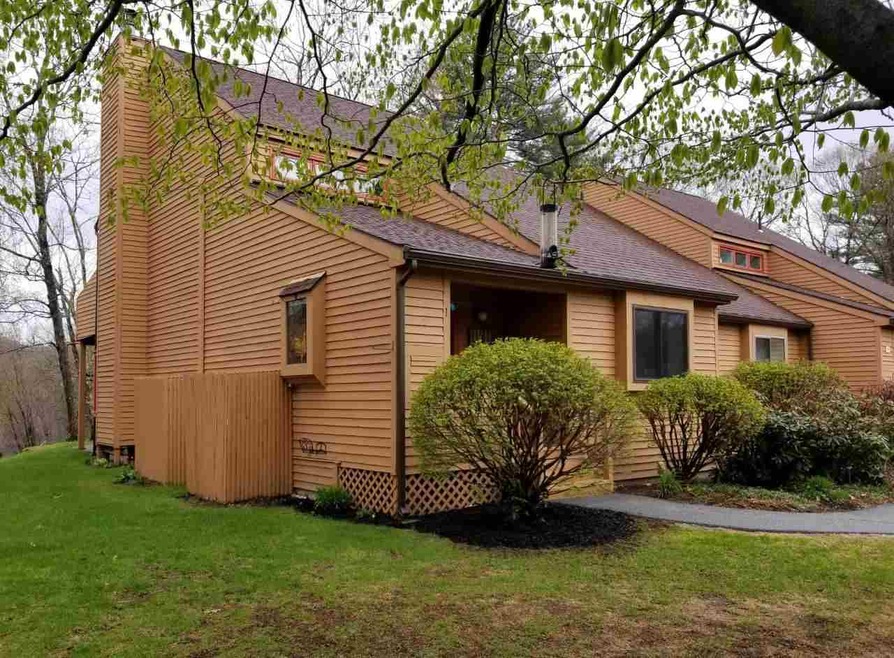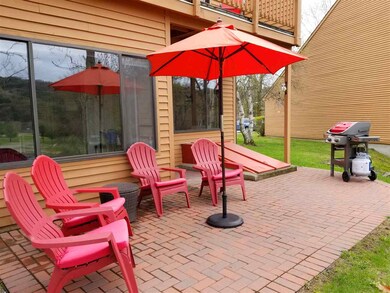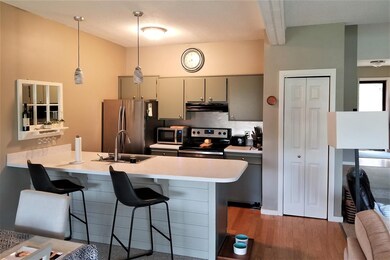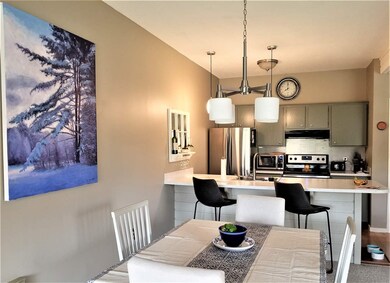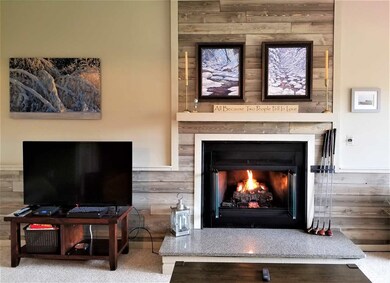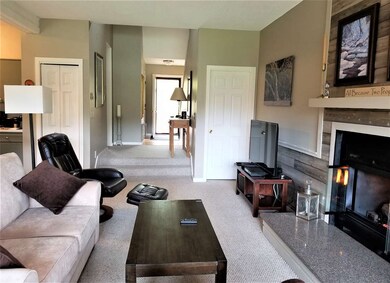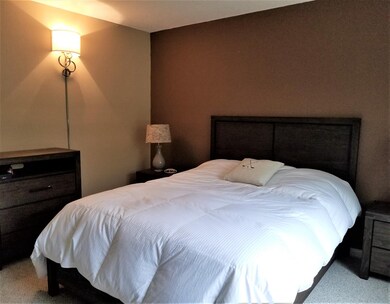81 Fairway Dr Unit 1 Ashland, NH 03217
Highlights
- Mountain View
- Wood Flooring
- Woodwork
- Cathedral Ceiling
- Balcony
- Patio
About This Home
As of December 2021Overlooking the 18th green at White Mountain Country Club this newly updated end unit townhouse is in move-in condition. Offering three levels of comfortable living space, this spacious home is the perfect getaway or year round residence. The main level includes an open-concept kitchen with Corian topped breakfast bar, dining area that opens to a glassed-in porch and living area with gas fireplace, all offering great views of the golf course, the mountains and everyday sunsets. A brick paved patio off the porch is the perfect spot for morning coffee or a late day barbeque. Also included on the main level is a first floor bedroom and full bath. The upper level features a Master Bedroom Suite with balcony, cozy sitting area, full bath and loft area with balcony. The lower level offers additional finished space, a laundry room and plenty of storage. Conveniently situated just minutes from the towns of Ashland, Holderness and Plymouth and many area attractions. Come see what living at the Village of Ropewalk West is all about.
Townhouse Details
Home Type
- Townhome
Est. Annual Taxes
- $4,696
Year Built
- Built in 1978
Lot Details
- Landscaped
HOA Fees
- $280 Monthly HOA Fees
Home Design
- Concrete Foundation
- Wood Frame Construction
- Shingle Roof
- Wood Siding
- Clap Board Siding
Interior Spaces
- 3-Story Property
- Central Vacuum
- Woodwork
- Cathedral Ceiling
- Ceiling Fan
- Gas Fireplace
- Blinds
- Combination Kitchen and Dining Room
- Storage
- Mountain Views
Kitchen
- Stove
- Microwave
- Dishwasher
Flooring
- Wood
- Carpet
Bedrooms and Bathrooms
- 2 Bedrooms
Laundry
- Dryer
- Washer
Finished Basement
- Basement Fills Entire Space Under The House
- Connecting Stairway
- Interior and Exterior Basement Entry
- Basement Storage
Parking
- 2 Car Parking Spaces
- Shared Driveway
- Paved Parking
- Assigned Parking
Outdoor Features
- Balcony
- Patio
Schools
- Ashland Elementary School
- Plymouth Regional High School
Utilities
- Mini Split Air Conditioners
- Mini Split Heat Pump
- Heating System Uses Gas
- Heating System Uses Kerosene
- 200+ Amp Service
- Electric Water Heater
- Community Sewer or Septic
- Cable TV Available
Listing and Financial Details
- Legal Lot and Block 009A / 002
Community Details
Overview
- Master Insurance
- Moriarty Association
- Ropewalk West Condos
- Maintained Community
Amenities
- Common Area
Recreation
- Community Playground
- Snow Removal
Map
Home Values in the Area
Average Home Value in this Area
Property History
| Date | Event | Price | Change | Sq Ft Price |
|---|---|---|---|---|
| 12/15/2021 12/15/21 | Sold | $349,000 | 0.0% | $139 / Sq Ft |
| 09/09/2021 09/09/21 | Pending | -- | -- | -- |
| 08/25/2021 08/25/21 | For Sale | $349,000 | +77.6% | $139 / Sq Ft |
| 07/05/2019 07/05/19 | Sold | $196,500 | -0.8% | $78 / Sq Ft |
| 05/21/2019 05/21/19 | Pending | -- | -- | -- |
| 05/15/2019 05/15/19 | For Sale | $198,000 | -- | $79 / Sq Ft |
Tax History
| Year | Tax Paid | Tax Assessment Tax Assessment Total Assessment is a certain percentage of the fair market value that is determined by local assessors to be the total taxable value of land and additions on the property. | Land | Improvement |
|---|---|---|---|---|
| 2023 | $6,223 | $359,700 | $0 | $359,700 |
| 2022 | $5,515 | $197,900 | $0 | $197,900 |
| 2021 | $5,436 | $197,900 | $0 | $197,900 |
| 2020 | $4,984 | $175,300 | $0 | $175,300 |
| 2019 | $4,900 | $175,300 | $0 | $175,300 |
| 2018 | $3,974 | $175,300 | $0 | $175,300 |
| 2016 | $3,848 | $157,900 | $0 | $157,900 |
| 2015 | $3,905 | $156,400 | $0 | $156,400 |
| 2013 | -- | $156,400 | $0 | $156,400 |
Mortgage History
| Date | Status | Loan Amount | Loan Type |
|---|---|---|---|
| Open | $300,000 | Stand Alone Refi Refinance Of Original Loan | |
| Closed | $140,000 | New Conventional | |
| Previous Owner | $194,750 | Purchase Money Mortgage | |
| Previous Owner | $106,000 | Unknown |
Deed History
| Date | Type | Sale Price | Title Company |
|---|---|---|---|
| Warranty Deed | $175,000 | -- | |
| Deed | $205,000 | -- |
Source: PrimeMLS
MLS Number: 4752268
APN: ASHN-000001-000002-000002-000009A
- 00 Leavitt Hill Rd
- 0 River St Unit 5037329
- 0 River St Unit 5037325
- 0 River St Unit 5037324
- 12 Peaked Hill Rd
- 72 Ridge Rd
- 0 Cottage Place
- 104 Main St
- 5 Pine Dr
- 12 Washington St
- 418 N Ashland Rd
- 585 N Ashland Rd
- 10 Cummings Hill Rd
- 84 Heritage Hill Rd
- 28 Hob Nob Ln
- Lot 23 Ski Lift Ln
- 34 Chaddarin Ln
- 384 Nh Route 113
- 1482 River Rd
- 16 Circle Dr Unit 60
