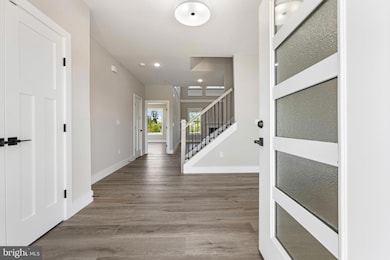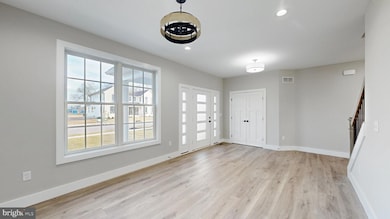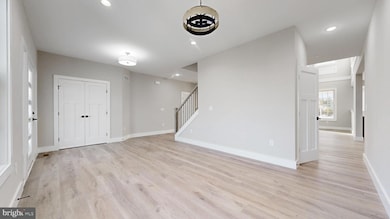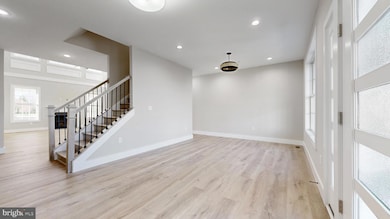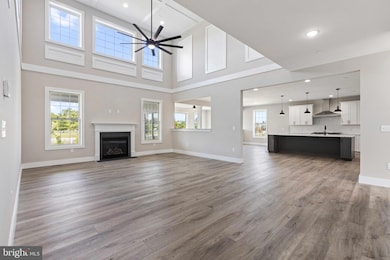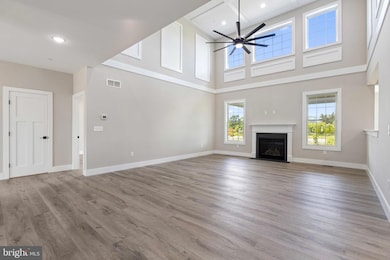Estimated payment $8,760/month
Highlights
- New Construction
- Eat-In Gourmet Kitchen
- Coastal Architecture
- Lewes Elementary School Rated A
- Open Floorplan
- 5-minute walk to Stango Park
About This Home
BRAND NEW CUSTOM BUILT HOME in one of Lewes's newest and most coveted neighborhoods! Experience unmatched luxury in this custom-built home , offering over 4000 square feet of meticulously finished living space, along with an additional 2,222 square feet of unfinished basement. This home is expertly crafted with a focus on comfort, style, entertaining, and numerous possibilities for future customization. This bright open floor plan has everything you could ask for including a grand living room with a cozy gas fireplace & 2 story ceilings with lots of natural light - the perfect space for family gatherings and entertaining. Enjoy hosting friends and family in your formal dining room, next to the gourmet kitchen with a large center island/breakfast bar, quartz countertops, a 7-burner gas cooktop, a microwave/oven wall combo , a 2nd separate dining area, and a dedicated coffee bar. To top if all off there is an inviting & cheery sunroom ideal for peaceful mornings or evening relaxation. Other highlights include both 1st & 2nd floor luxurious primary suites. The 1st floor owner's suite features a walk-in tile shower, dual vanities, and a spacious walk-in closet. Upstairs, the second owner's suite includes an en suite luxury bath, walk- in closet, and sitting area. In addition the upper level features three more generously sized bedrooms and two additional bathrooms, including one en-suite - providing plenty of space and privacy for everyone. The expansive unfinished basement is ready for customization whether you envision a home theater, gym, or recreation area. Throughout the home, high-end finishes abound, including Luxury Vinyl Plank flooring in all main living areas, quartz countertops in every bathroom, hardwood stairs with black wrought iron spindles, and a tankless water heater. Outdoor living is just as impressive, with a 12x18 covered back porch with an accented ceiling opening onto a custom paver patio, perfect for entertaining or enjoying quiet evenings under the stars. Situated in Olde Town, this home offers access to incredible community amenities, including an outdoor pool, and access to the 16-mile Junction and Breakwater Trail. Conveniently located near Cape Henlopen State Park and the charming shops and restaurants of downtown Lewes, this home provides the perfect blend of luxury and convenience. Schedule your private showing today!
Listing Agent
(302) 278-6726 leeann@leeanngroup.com Berkshire Hathaway HomeServices PenFed Realty License #RA-0002064 Listed on: 07/03/2025

Home Details
Home Type
- Single Family
Est. Annual Taxes
- $775
Year Built
- Built in 2025 | New Construction
Lot Details
- 10,124 Sq Ft Lot
- Landscaped
- Extensive Hardscape
- Sprinkler System
- Property is in excellent condition
- Property is zoned AR-1
HOA Fees
- $250 Monthly HOA Fees
Parking
- 2 Car Attached Garage
- Front Facing Garage
- Garage Door Opener
- Driveway
Home Design
- Coastal Architecture
- Poured Concrete
- Architectural Shingle Roof
- Metal Roof
- Stone Siding
- Concrete Perimeter Foundation
- HardiePlank Type
- Stick Built Home
Interior Spaces
- Property has 2 Levels
- Open Floorplan
- Two Story Ceilings
- Ceiling Fan
- Recessed Lighting
- Gas Fireplace
- Window Screens
- Living Room
- Dining Room
- Sun or Florida Room
Kitchen
- Eat-In Gourmet Kitchen
- Breakfast Area or Nook
- Built-In Oven
- Cooktop with Range Hood
- Stainless Steel Appliances
- Kitchen Island
- Upgraded Countertops
- Disposal
Flooring
- Carpet
- Tile or Brick
- Luxury Vinyl Plank Tile
Bedrooms and Bathrooms
- En-Suite Primary Bedroom
- En-Suite Bathroom
- Walk-In Closet
- Walk-in Shower
Laundry
- Laundry Room
- Dryer
Unfinished Basement
- Basement Fills Entire Space Under The House
- Interior Basement Entry
- Sump Pump
Outdoor Features
- Patio
- Porch
Utilities
- Forced Air Zoned Heating and Cooling System
- Heat Pump System
- Vented Exhaust Fan
- Tankless Water Heater
- Natural Gas Water Heater
Additional Features
- Level Entry For Accessibility
- Energy-Efficient Windows with Low Emissivity
Listing and Financial Details
- Tax Lot 3
- Assessor Parcel Number 335-08.00-1574.00
Community Details
Overview
- $4,000 Capital Contribution Fee
- Association fees include common area maintenance, management, insurance, pool(s), reserve funds, road maintenance, snow removal
- Olde Town Subdivision
Amenities
- Common Area
Recreation
- Community Pool
- Jogging Path
Map
Home Values in the Area
Average Home Value in this Area
Tax History
| Year | Tax Paid | Tax Assessment Tax Assessment Total Assessment is a certain percentage of the fair market value that is determined by local assessors to be the total taxable value of land and additions on the property. | Land | Improvement |
|---|---|---|---|---|
| 2025 | $3,235 | $89,850 | $89,850 | $0 |
| 2024 | $370 | $89,850 | $89,850 | $0 |
| 2023 | $369 | $89,850 | $89,850 | $0 |
Property History
| Date | Event | Price | Change | Sq Ft Price |
|---|---|---|---|---|
| 07/03/2025 07/03/25 | For Sale | $1,599,000 | +294.9% | $382 / Sq Ft |
| 11/09/2023 11/09/23 | Sold | $404,900 | 0.0% | -- |
| 03/01/2023 03/01/23 | Pending | -- | -- | -- |
| 03/01/2023 03/01/23 | For Sale | $404,900 | -- | -- |
Purchase History
| Date | Type | Sale Price | Title Company |
|---|---|---|---|
| Deed | $404,900 | None Listed On Document |
Source: Bright MLS
MLS Number: DESU2089736
APN: 335-8.00-1574.00
- 72 Filly Ln
- 65 Filly Ln
- 59 Filly Ln
- The Jameson Plan at Olde Towne at Lewes - Olde Town at Lewes
- The Shearwater Plan at Olde Towne at Lewes - Olde Town at Lewes
- The Whimbrel Plan at Olde Towne at Lewes - Olde Town at Lewes
- The Stonefield Plan at Olde Towne at Lewes - Olde Town at Lewes
- The Saybrook Plan at Olde Towne at Lewes - Olde Town at Lewes
- The Kingfisher Plan at Olde Towne at Lewes - Olde Town at Lewes
- The Cassidy Plan at Olde Towne at Lewes - Olde Town at Lewes
- 102 Paddock Way
- 114 Paddock Way
- HOMESITE 43 Paddock Way
- 259 Monroe Ave
- 31 Filly Ln
- 136 Paddock Way
- 130 McFee St
- 23 Filly Ln
- 510 Kings Hwy
- 132 S Washington Ave
- 28 Henlopen Gardens
- 34132 Clay Rd
- 5 Warren Rd
- 36916 Crooked Hammock Way
- 101 W Cape Shores Dr
- 34646 Bay Crossing Blvd Unit 801
- 34703 Villa Cir Unit 602
- 17063 S Brandt St Unit 4203
- 17063 S Brandt St Unit 4303
- 34363 Summerlyn Dr Unit 201
- 17400 N Village Main Blvd Unit 14
- 33176 Denton St
- 33451 Mackenzie Way
- 21022 Wavecrest Terrace
- 18834 Bethpage Dr
- 298 Lakeside Dr
- 35542 E Atlantic Cir Unit 212
- 35542 E Atlantic Cir Unit 219
- 31 Colgate Dr
- 17755 Whaling Ct

