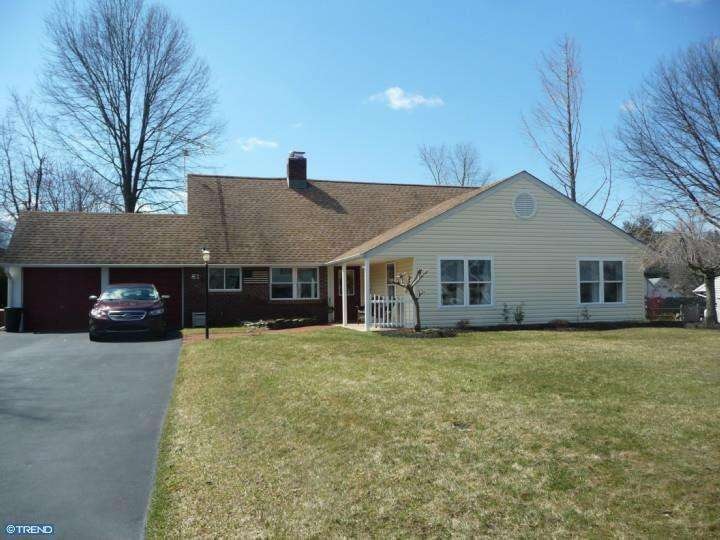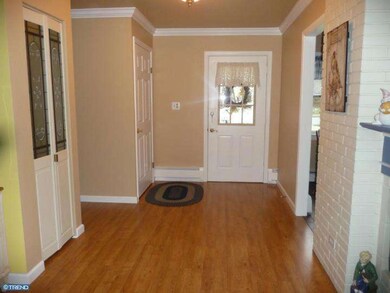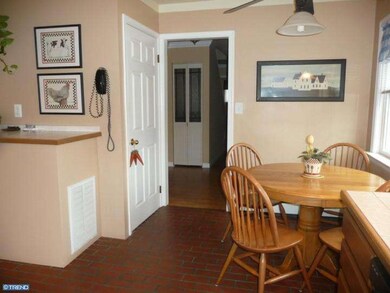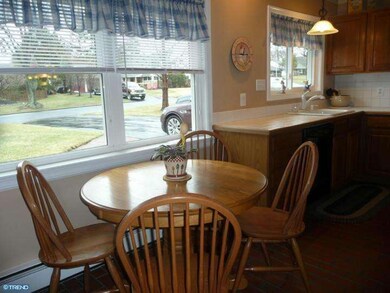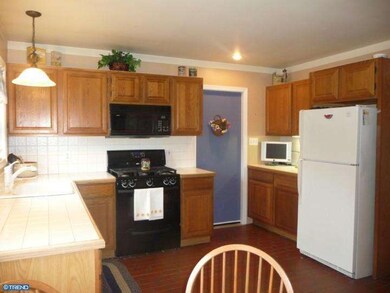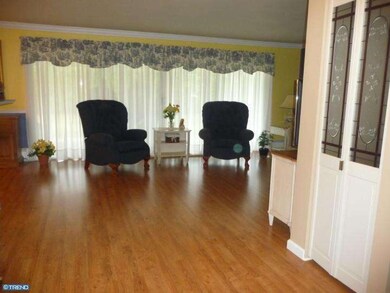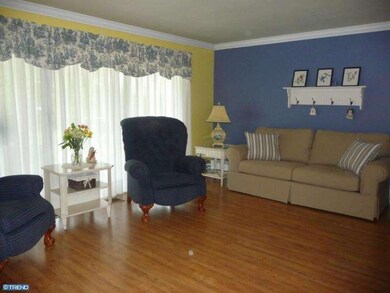
81 Firtree Rd Levittown, PA 19056
Forsythia Gate NeighborhoodEstimated Value: $503,395 - $572,000
Highlights
- Cape Cod Architecture
- No HOA
- Eat-In Kitchen
- Attic
- 1 Car Attached Garage
- Cooling System Utilizes Bottled Gas
About This Home
As of June 2014Beautiful Country Clubber with rare gas cooking! Tastefully upgraded and remodeled home, well maintained and in move in condition. First floor features foyer w/ coat closet and laminate floors, living room with propane fireplace and laminate floors, and formal dining area with wall china cabinet and laminate floors. The eat in kitchen has ceramic flooring , recessed lights, gas stove, dishwasher. The main floor features three bedrooms, including the master bedroom with remodeled private bath. The remodeled second full bath is also on the first floor. The family room is an addition located in the rear of the garage. The second floor has two additional bedrooms separated by an open area which could be play area or office. The laundry has been moved the garage area, therefore the garage is an over sized one car garage. Most of the windows have been replaced and are tilt in for easy cleaning. One of the unusual features is the stairway has been turned, so the second floor is accessed through the first floor bedroom area. This home has newer vinyl siding, the roof is approx. 10 years old. The rear yard is private with hedges and the rear covered patio is very large. This home is freshly painted.
Last Agent to Sell the Property
Keller Williams Real Estate - Newtown License #0675258 Listed on: 03/30/2014

Home Details
Home Type
- Single Family
Est. Annual Taxes
- $5,552
Year Built
- Built in 1958
Lot Details
- 0.3 Acre Lot
- Lot Dimensions are 108x120
- Level Lot
- Property is in good condition
- Property is zoned R1
Parking
- 1 Car Attached Garage
- 3 Open Parking Spaces
- Driveway
Home Design
- Cape Cod Architecture
- Shingle Roof
- Vinyl Siding
Interior Spaces
- 2,756 Sq Ft Home
- Property has 1.5 Levels
- Ceiling Fan
- Brick Fireplace
- Gas Fireplace
- Family Room
- Living Room
- Dining Room
- Wall to Wall Carpet
- Laundry on main level
- Attic
Kitchen
- Eat-In Kitchen
- Dishwasher
Bedrooms and Bathrooms
- 5 Bedrooms
- En-Suite Primary Bedroom
- En-Suite Bathroom
- 2 Full Bathrooms
Utilities
- Cooling System Utilizes Bottled Gas
- Cooling System Mounted In Outer Wall Opening
- Heating System Uses Propane
- Hot Water Heating System
- 100 Amp Service
- Electric Water Heater
Community Details
- No Home Owners Association
- Forsythia Gate Subdivision
Listing and Financial Details
- Tax Lot 387
- Assessor Parcel Number 22-050-387
Ownership History
Purchase Details
Home Financials for this Owner
Home Financials are based on the most recent Mortgage that was taken out on this home.Purchase Details
Similar Homes in Levittown, PA
Home Values in the Area
Average Home Value in this Area
Purchase History
| Date | Buyer | Sale Price | Title Company |
|---|---|---|---|
| Lawlor Brian S | $318,500 | None Available | |
| Murdock John G Jr | $125,000 | -- |
Mortgage History
| Date | Status | Borrower | Loan Amount |
|---|---|---|---|
| Open | Lawlor Brian | $50,000 | |
| Closed | Lawlor Brian | $51,142 | |
| Open | Lawlor Brian S | $312,730 | |
| Closed | Lawlor Brian S | $312,730 | |
| Previous Owner | Murdock John G | $165,000 | |
| Previous Owner | Murdock John G | $50,000 |
Property History
| Date | Event | Price | Change | Sq Ft Price |
|---|---|---|---|---|
| 06/30/2014 06/30/14 | Sold | $318,500 | -0.4% | $116 / Sq Ft |
| 05/09/2014 05/09/14 | Pending | -- | -- | -- |
| 04/23/2014 04/23/14 | Price Changed | $319,900 | -3.0% | $116 / Sq Ft |
| 03/30/2014 03/30/14 | For Sale | $329,900 | -- | $120 / Sq Ft |
Tax History Compared to Growth
Tax History
| Year | Tax Paid | Tax Assessment Tax Assessment Total Assessment is a certain percentage of the fair market value that is determined by local assessors to be the total taxable value of land and additions on the property. | Land | Improvement |
|---|---|---|---|---|
| 2024 | $6,270 | $28,800 | $6,400 | $22,400 |
| 2023 | $6,170 | $28,800 | $6,400 | $22,400 |
| 2022 | $6,008 | $28,800 | $6,400 | $22,400 |
| 2021 | $6,008 | $28,800 | $6,400 | $22,400 |
| 2020 | $5,936 | $28,800 | $6,400 | $22,400 |
| 2019 | $5,804 | $28,800 | $6,400 | $22,400 |
| 2018 | $5,697 | $28,800 | $6,400 | $22,400 |
| 2017 | $5,552 | $28,800 | $6,400 | $22,400 |
| 2016 | $5,552 | $28,800 | $6,400 | $22,400 |
| 2015 | $5,741 | $28,800 | $6,400 | $22,400 |
| 2014 | $5,741 | $28,800 | $6,400 | $22,400 |
Agents Affiliated with this Home
-
Terri Foley

Seller's Agent in 2014
Terri Foley
Keller Williams Real Estate - Newtown
(215) 860-3222
84 Total Sales
-
Kathy Lanza
K
Buyer's Agent in 2014
Kathy Lanza
NextHome Alliance
(215) 407-2934
1 Total Sale
Map
Source: Bright MLS
MLS Number: 1002540907
APN: 22-050-387
- 6 Harrow Rd
- 145 Nursery Ave
- 7 Hay Rd
- 114 Nursery Ave
- 28 Rust Hill Rd
- 129 Apple St
- 116 Hollow Rd
- 45 Shadywood Rd
- 65 Silverspruce Rd
- 110 Deep Dale Dr E Unit E
- 126 Heartwood Rd
- 131 Harmony Rd
- 21 Hillside Rd
- 124 Highland Park Dr
- 30 Roving Rd
- 95 Twin Oak Dr
- 39 Smoketree Rd
- 49 Highland Park Place
- L:070 Trenton Rd
- 18 Steeplebush Rd
- 81 Firtree Rd
- 87 Firtree Rd
- 75 Firtree Rd
- 60 Fallenrock Rd
- 88 Forsythia Dr N
- 54 Fallenrock Rd
- 82 Firtree Rd
- 104 Forsythia Dr N
- 76 Firtree Rd
- 69 Firtree Rd
- 48 Fallenrock Rd
- 70 Firtree Rd
- 97 Forsythia Dr N
- 93 Forsythia Dr N
- 53 Falcon Rd
- 57 Fallenrock Rd
- 103 Forsythia Dr N
- 49 Falcon Rd
- 59 Falcon Rd
- 63 Fallenrock Rd
