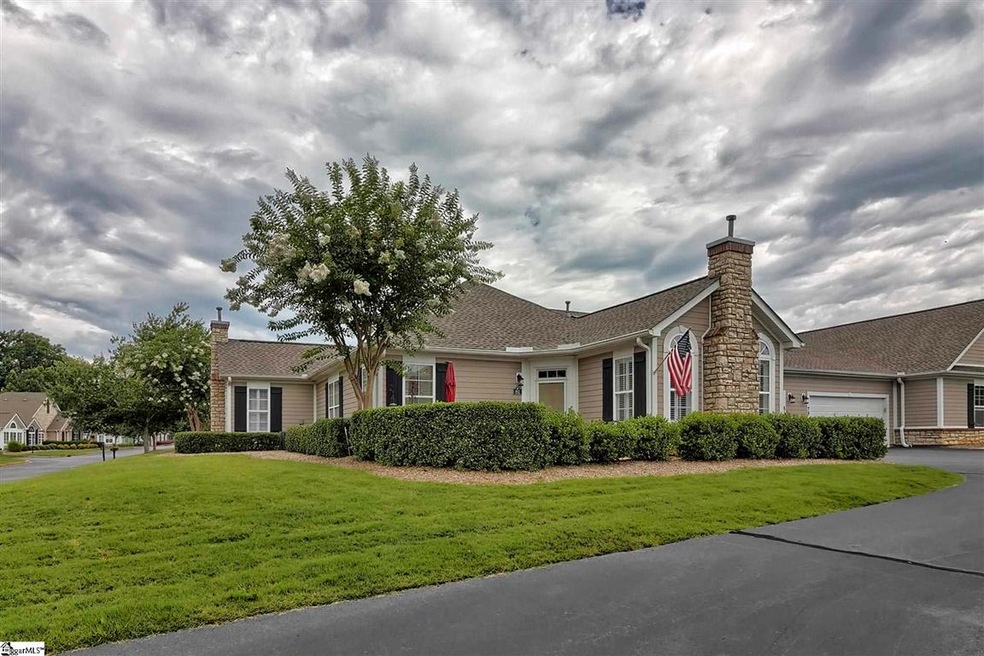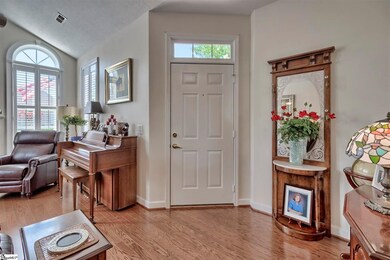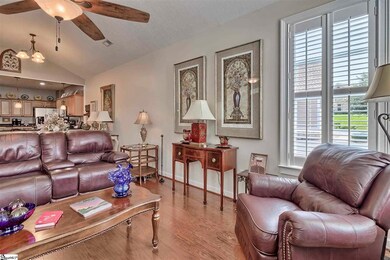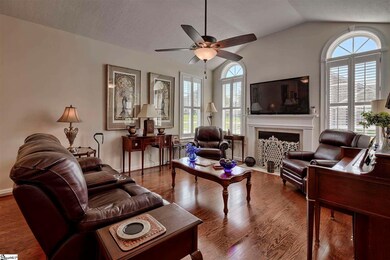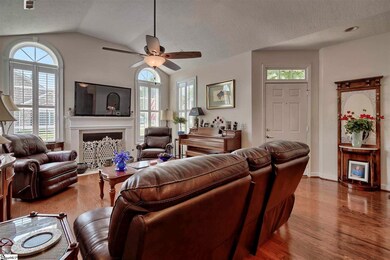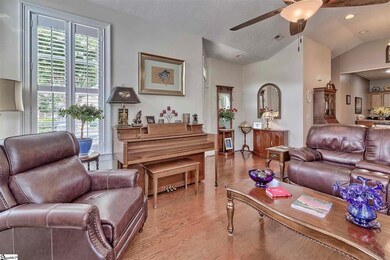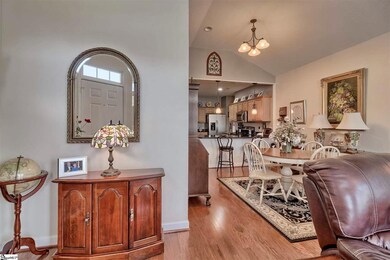
81 Fudora Cir Unit 81 Simpsonville, SC 29681
Highlights
- Open Floorplan
- Cathedral Ceiling
- Great Room
- Monarch Elementary Rated A
- Wood Flooring
- Quartz Countertops
About This Home
As of November 2023Hard to find gorgeous patio home. Enjoy almost maintenance free living in the sought after Ravines at Creekside. The exteriors in this development are beautiful with cement board and stone facades. Once inside this 2 bedroom, 2 bath unit you will note the impeccable condition of this home. With an open floor plan and gleaming hardwood floors the great room with a gas log fireplace opens onto the dining area and large kitchen. The cook in the family will not be left out when entertaining. The Kitchen has shining quartz countertops, lots of countertop and storage space and has a double door pantry, the walk in laundry also offers more storage. The hardwood floors continue down the hallway and into the two large 14x12 bedrooms. There is a hall bath complete with a tub, the master bedroom has its own bathroom. The master bedrooms ensuite bathroom and the hall bathroom are handicap equipped. Maybe just maybe we saved the best for last, the garage is heated and cooled, it can be used as a rec room, game room, man cave and you still get the use of a two car garage. The Ravines at Creekside is a lighted condominium community with a heated pool, clubhouse, fitness facilities, lawn maintenance and a very convenient location near Woodruff Road and Main Street Simpsonville.
Last Agent to Sell the Property
Hometown Realty Palmer & Gwinn License #22241 Listed on: 07/08/2021
Property Details
Home Type
- Condominium
Est. Annual Taxes
- $704
Lot Details
- Sprinkler System
- Few Trees
HOA Fees
- $230 Monthly HOA Fees
Home Design
- Patio Home
- Slab Foundation
- Architectural Shingle Roof
- Stone Exterior Construction
- Hardboard
Interior Spaces
- 1,250 Sq Ft Home
- 1,200-1,399 Sq Ft Home
- 1-Story Property
- Open Floorplan
- Cathedral Ceiling
- Gas Log Fireplace
- Thermal Windows
- Window Treatments
- Great Room
- Dining Room
- Wood Flooring
- Storage In Attic
Kitchen
- Free-Standing Electric Range
- Built-In Microwave
- Dishwasher
- Quartz Countertops
Bedrooms and Bathrooms
- 2 Main Level Bedrooms
- Walk-In Closet
- 2 Full Bathrooms
Laundry
- Laundry Room
- Laundry on main level
Home Security
Parking
- 2 Car Attached Garage
- Garage Door Opener
Outdoor Features
- Patio
Schools
- Monarch Elementary School
- Hillcrest Middle School
- Mauldin High School
Utilities
- Forced Air Heating and Cooling System
- Heating System Uses Natural Gas
- Underground Utilities
- Gas Water Heater
Listing and Financial Details
- Assessor Parcel Number 0542310105500
Community Details
Overview
- Association fees include exterior maintenance, lawn maintenance, pest control, pool, trash service, restrictive covenants
- C. Dan Joyner HOA
- The Ravines At Creekside Condos
- The Ravines At Creekside Subdivision
- Mandatory home owners association
Amenities
- Common Area
Recreation
- Community Pool
Security
- Storm Doors
- Fire and Smoke Detector
Ownership History
Purchase Details
Home Financials for this Owner
Home Financials are based on the most recent Mortgage that was taken out on this home.Purchase Details
Purchase Details
Home Financials for this Owner
Home Financials are based on the most recent Mortgage that was taken out on this home.Purchase Details
Purchase Details
Purchase Details
Home Financials for this Owner
Home Financials are based on the most recent Mortgage that was taken out on this home.Purchase Details
Similar Homes in Simpsonville, SC
Home Values in the Area
Average Home Value in this Area
Purchase History
| Date | Type | Sale Price | Title Company |
|---|---|---|---|
| Deed | $310,000 | None Listed On Document | |
| Deed | $279,000 | -- | |
| Deed | $248,500 | None Available | |
| Interfamily Deed Transfer | -- | None Available | |
| Interfamily Deed Transfer | -- | None Available | |
| Deed | $176,000 | None Available | |
| Deed | $175,471 | None Available |
Mortgage History
| Date | Status | Loan Amount | Loan Type |
|---|---|---|---|
| Previous Owner | $140,800 | New Conventional |
Property History
| Date | Event | Price | Change | Sq Ft Price |
|---|---|---|---|---|
| 11/22/2023 11/22/23 | Sold | $310,000 | -1.6% | $258 / Sq Ft |
| 10/27/2023 10/27/23 | For Sale | $315,000 | +26.8% | $263 / Sq Ft |
| 08/16/2021 08/16/21 | Sold | $248,500 | +1.4% | $207 / Sq Ft |
| 07/08/2021 07/08/21 | For Sale | $245,000 | -- | $204 / Sq Ft |
Tax History Compared to Growth
Tax History
| Year | Tax Paid | Tax Assessment Tax Assessment Total Assessment is a certain percentage of the fair market value that is determined by local assessors to be the total taxable value of land and additions on the property. | Land | Improvement |
|---|---|---|---|---|
| 2024 | $1,487 | $11,800 | $1,440 | $10,360 |
| 2023 | $1,487 | $9,580 | $1,440 | $8,140 |
| 2022 | $1,401 | $9,580 | $1,440 | $8,140 |
| 2021 | $776 | $7,220 | $1,440 | $5,780 |
| 2020 | $704 | $6,400 | $1,300 | $5,100 |
| 2019 | $679 | $6,400 | $1,300 | $5,100 |
| 2018 | $748 | $6,400 | $1,300 | $5,100 |
| 2017 | $990 | $5,990 | $1,300 | $4,690 |
| 2016 | $651 | $149,710 | $32,500 | $117,210 |
| 2015 | $652 | $149,710 | $32,500 | $117,210 |
| 2014 | $772 | $170,980 | $32,500 | $138,480 |
Agents Affiliated with this Home
-
GINGER STOLP

Seller's Agent in 2023
GINGER STOLP
Keller Williams Greenville Central
(864) 436-1113
3 in this area
69 Total Sales
-
Gena Greer

Buyer's Agent in 2023
Gena Greer
BHHS C.Dan Joyner-Woodruff Rd
(864) 979-1082
7 in this area
45 Total Sales
-
Sandra Palmer
S
Seller's Agent in 2021
Sandra Palmer
Hometown Realty Palmer & Gwinn
(864) 313-7193
4 in this area
62 Total Sales
-
Vickie Given

Buyer's Agent in 2021
Vickie Given
TLCOX and Company
(864) 436-0859
1 in this area
43 Total Sales
Map
Source: Greater Greenville Association of REALTORS®
MLS Number: 1449002
APN: 0542.31-01-055.00
- 122 Fudora Cir
- 703 Creekview Dr
- 106 Moss Wood Cir
- 102 Five Forks Rd
- 200 Moss Wood Cir
- 6 Silverthorn Ct
- 200 Dothan Ct
- 3210 Bethel Rd Unit 26
- 3210 Bethel Rd Unit 30
- 9 Sheldrake Place
- 6 Mendenhall Ct
- 8 Woodsmoke Ct
- 203 Ackerman Ct
- 409 Summergreen Way
- 805 Carriage Hill Rd
- 3106 Bethel Rd Unit 44
- 3106 Bethel Rd Unit 88
- 3106 Bethel Rd Unit 54
- 3106 Bethel Rd Unit 35
- 3106 Bethel Rd Unit 84
