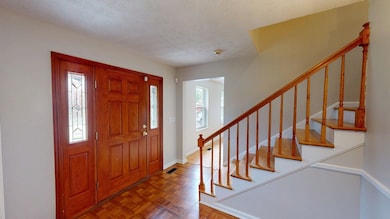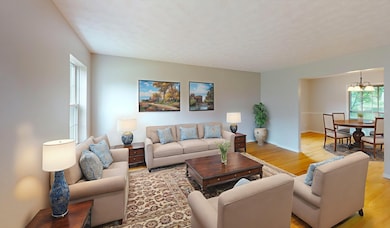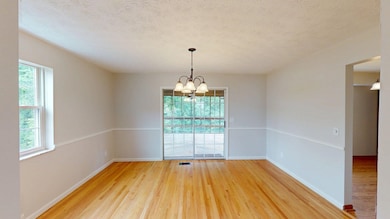81 Hamill Rd Huntington, WV 25701
Southern Hills NeighborhoodEstimated payment $2,066/month
Highlights
- Deck
- Wood Flooring
- 2 Car Attached Garage
- Cabell Midland High School Rated 10
- Fireplace
- Brick or Stone Mason
About This Home
Huntington Diamond! Welcome home to this spacious 6-bedroom, 3.5-bath residence offering room to grow and recent updates throughout! Enjoy beautifully refinished hardwood floors, new carpeting, fresh interior paint in most rooms, and various updated lighting that adds a modern touch. Other features include a gathering room with fireplace and wet bar, while the owner's suite boasts a walk-in closet and private bath with separate tub and shower. Another room in basement with half bath could be used as a possible 6th bedroom. A screened-in porch and multi-level deck and the home also features a 2-car attached garage and includes a 12 Month Guard Home Warranty! A must see home! Some virtual staged photos.
Home Details
Home Type
- Single Family
Est. Annual Taxes
- $1,779
Year Built
- Built in 1974
Home Design
- Brick or Stone Mason
- Shingle Roof
Interior Spaces
- 3,408 Sq Ft Home
- 2-Story Property
- Fireplace
- Pull Down Stairs to Attic
- Fire and Smoke Detector
- Washer and Dryer Hookup
Kitchen
- Built-In Oven
- Range
- Microwave
- Dishwasher
- Compactor
- Disposal
Flooring
- Wood
- Wall to Wall Carpet
- Laminate
- Tile
- Vinyl
Bedrooms and Bathrooms
- 6 Bedrooms
Partially Finished Basement
- Walk-Out Basement
- Basement Fills Entire Space Under The House
Parking
- 2 Car Attached Garage
- Garage Door Opener
Schools
- Southside Elementary School
- Huntington Middle School
- Huntington High School
Utilities
- Heat Pump System
- Electric Water Heater
- Cable TV Available
Additional Features
- Deck
- 10,019 Sq Ft Lot
Listing and Financial Details
- Homestead Exemption
- Assessor Parcel Number 07-0069-0127-0000
Map
Home Values in the Area
Average Home Value in this Area
Tax History
| Year | Tax Paid | Tax Assessment Tax Assessment Total Assessment is a certain percentage of the fair market value that is determined by local assessors to be the total taxable value of land and additions on the property. | Land | Improvement |
|---|---|---|---|---|
| 2024 | $1,870 | $125,340 | $19,860 | $105,480 |
| 2023 | $1,780 | $117,600 | $19,860 | $97,740 |
| 2022 | $1,567 | $112,020 | $19,860 | $92,160 |
| 2021 | $1,109 | $84,780 | $15,000 | $69,780 |
| 2020 | $1,070 | $84,780 | $15,000 | $69,780 |
| 2019 | $1,096 | $84,780 | $15,000 | $69,780 |
| 2018 | $1,043 | $81,540 | $11,760 | $69,780 |
| 2017 | $1,043 | $81,540 | $11,760 | $69,780 |
| 2016 | $1,042 | $81,540 | $11,760 | $69,780 |
| 2015 | $1,040 | $81,540 | $11,760 | $69,780 |
| 2014 | $1,041 | $81,540 | $11,760 | $69,780 |
Property History
| Date | Event | Price | Change | Sq Ft Price |
|---|---|---|---|---|
| 08/01/2025 08/01/25 | Price Changed | $359,900 | -2.7% | $106 / Sq Ft |
| 07/02/2025 07/02/25 | Price Changed | $369,900 | -2.6% | $109 / Sq Ft |
| 06/18/2025 06/18/25 | For Sale | $379,900 | -- | $111 / Sq Ft |
Source: Huntington Board of REALTORS®
MLS Number: 181486
APN: 07-69-01270000
- 147 Honeysuckle Ln
- 121 Honeysuckle Ln
- 119 Honeysuckle Ln
- 2 Beechwood Dr
- 3 Willow Glen Dr
- 3 Willow Glen Dr
- 313 12th Ave
- 1201 3rd St W
- 655 W Whitaker Blvd
- 424 North Blvd W
- 450 North Blvd W
- 713 Westview Ave
- 1001 Johns Ct
- 509 9th Ave W
- 2209 S Inwood Dr
- 721 &723 5th Street Rd
- 117 W 9th Ave
- 90 Ridgewood Rd
- 311 8th Ave W
- 623 11th Ave
- 1212 7th St
- 403 8th Ave Unit 1
- 1127 9th St
- 1024-1028 8th St Unit 2
- 1018 8th St
- 909 11th Ave
- 924 10th Ave Unit 1
- 903-911 9th Ave
- 511 2nd St Unit 3
- 511 2nd St Unit 1
- 511 2nd St Unit 4
- 914 10th St
- 525 10th St W Unit 525 10TH STREET WEST
- 919 13th St Unit 2
- 1340 4th Ave Unit 10
- 3333 8th St
- 428 13th St Unit 428.5
- 1439 6th Ave
- 1510 7th Ave
- 1528 6th Ave







