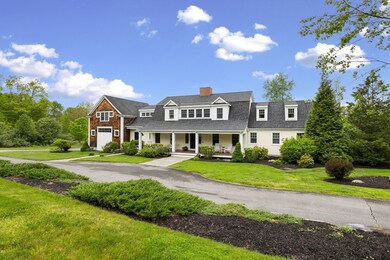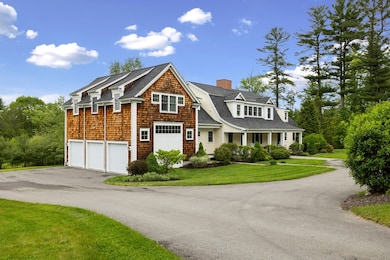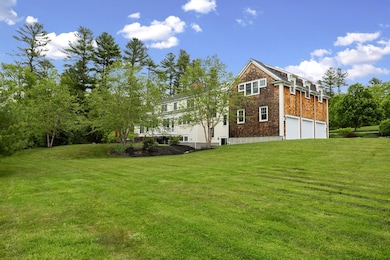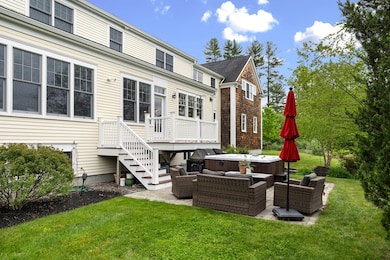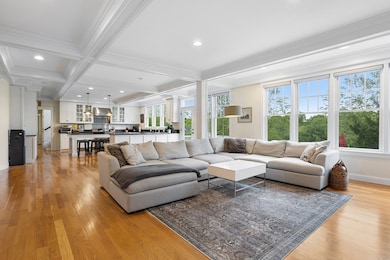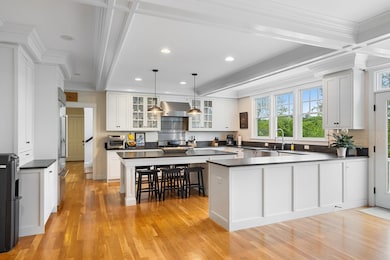
81 Hanover Rd Carlisle, MA 01741
Estimated payment $15,389/month
Highlights
- Hot Property
- Golf Course Community
- Spa
- Carlisle School Rated A
- Medical Services
- Open Floorplan
About This Home
Welcome to this exceptional 5BR, 4.5BA home in the desirable Hanover Hill neighborhood with over 5,200 sq ft of refined living space. A charming farmer’s porch sets the tone for elegant interiors featuring coffered ceilings, crown molding, and two fireplaces. The main level includes a luxurious first-floor primary suite and an open-concept chef’s kitchen with Viking appliances, custom cabinetry, and an oversized island. A spacious 3-car garage with a Tesla charger adds modern convenience. Step outside to a beautifully landscaped backyard oasis with a deck, paver patio, and hot tub. Upstairs offers a second primary suite, three more bedrooms, three full baths, and a bonus room plumbed for a future bar—ideal for a media room, playroom, or home gym. This home is a rare blend of luxury, functionality, and timeless craftsmanship—a true gem in Hanover Hill.
Open House Schedule
-
Sunday, June 01, 202512:00 to 2:00 pm6/1/2025 12:00:00 PM +00:006/1/2025 2:00:00 PM +00:00Add to Calendar
Home Details
Home Type
- Single Family
Est. Annual Taxes
- $26,360
Year Built
- Built in 2015
Lot Details
- 2 Acre Lot
- Near Conservation Area
- Cul-De-Sac
- Landscaped Professionally
- Level Lot
- Property is zoned 2AC
Parking
- 3 Car Attached Garage
- Garage Door Opener
- Driveway
- Open Parking
- Off-Street Parking
Home Design
- Frame Construction
- Shingle Roof
- Radon Mitigation System
- Concrete Perimeter Foundation
Interior Spaces
- Open Floorplan
- Crown Molding
- Wainscoting
- Coffered Ceiling
- Vaulted Ceiling
- Ceiling Fan
- Recessed Lighting
- Decorative Lighting
- Pocket Doors
- French Doors
- Mud Room
- Living Room with Fireplace
- 2 Fireplaces
- Home Office
- Bonus Room
Kitchen
- Stove
- Range
- Microwave
- Dishwasher
- Kitchen Island
- Solid Surface Countertops
Flooring
- Wood
- Ceramic Tile
Bedrooms and Bathrooms
- 5 Bedrooms
- Primary Bedroom on Main
- Walk-In Closet
- Dual Vanity Sinks in Primary Bathroom
- Soaking Tub
- Bathtub with Shower
- Separate Shower
Laundry
- Laundry on upper level
- Dryer
- Washer
- Sink Near Laundry
Unfinished Basement
- Walk-Out Basement
- Basement Fills Entire Space Under The House
Outdoor Features
- Spa
- Balcony
- Deck
- Patio
- Porch
Location
- Property is near public transit
- Property is near schools
Schools
- Carlisle Elementary And Middle School
- CCHS High School
Utilities
- Forced Air Heating and Cooling System
- 2 Cooling Zones
- 2 Heating Zones
- Heating System Uses Natural Gas
- 200+ Amp Service
- Private Water Source
- Gas Water Heater
- Private Sewer
Listing and Financial Details
- Assessor Parcel Number 4715893
Community Details
Overview
- No Home Owners Association
- Hanover Hill Subdivision
Amenities
- Medical Services
- Shops
Recreation
- Golf Course Community
- Jogging Path
- Bike Trail
Map
Home Values in the Area
Average Home Value in this Area
Tax History
| Year | Tax Paid | Tax Assessment Tax Assessment Total Assessment is a certain percentage of the fair market value that is determined by local assessors to be the total taxable value of land and additions on the property. | Land | Improvement |
|---|---|---|---|---|
| 2025 | $26,360 | $2,000,000 | $588,800 | $1,411,200 |
| 2024 | $26,284 | $1,971,800 | $544,500 | $1,427,300 |
| 2023 | $26,002 | $1,837,600 | $500,900 | $1,336,700 |
| 2022 | $26,836 | $1,626,400 | $479,200 | $1,147,200 |
| 2021 | $26,478 | $1,626,400 | $479,200 | $1,147,200 |
| 2020 | $28,366 | $1,545,000 | $392,000 | $1,153,000 |
| 2019 | $27,700 | $1,514,500 | $392,000 | $1,122,500 |
| 2018 | $27,518 | $1,514,500 | $392,000 | $1,122,500 |
| 2017 | $26,449 | $1,501,100 | $392,000 | $1,109,100 |
| 2016 | $26,153 | $1,520,500 | $392,000 | $1,128,500 |
| 2015 | $30,959 | $1,629,400 | $392,000 | $1,237,400 |
| 2014 | $7,307 | $392,000 | $392,000 | $0 |
Property History
| Date | Event | Price | Change | Sq Ft Price |
|---|---|---|---|---|
| 05/28/2025 05/28/25 | For Sale | $2,350,000 | -- | $450 / Sq Ft |
Purchase History
| Date | Type | Sale Price | Title Company |
|---|---|---|---|
| Not Resolvable | $1,500,000 | -- | |
| Deed | -- | -- | |
| Deed | -- | -- | |
| Deed | -- | -- | |
| Deed | -- | -- | |
| Not Resolvable | $420,000 | -- |
Mortgage History
| Date | Status | Loan Amount | Loan Type |
|---|---|---|---|
| Open | $300,000 | Stand Alone Refi Refinance Of Original Loan | |
| Open | $1,125,000 | Purchase Money Mortgage | |
| Closed | $1,125,000 | Purchase Money Mortgage | |
| Previous Owner | $120,000 | No Value Available | |
| Previous Owner | $968,000 | Purchase Money Mortgage |
Similar Homes in the area
Source: MLS Property Information Network (MLS PIN)
MLS Number: 73381035
APN: CARL-000019-000040-000019

