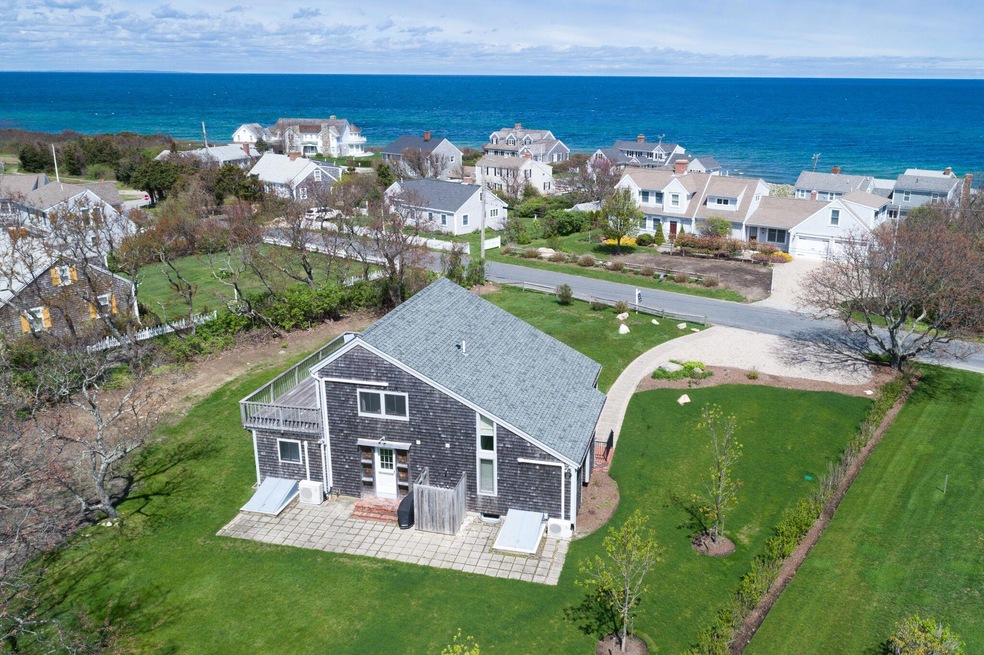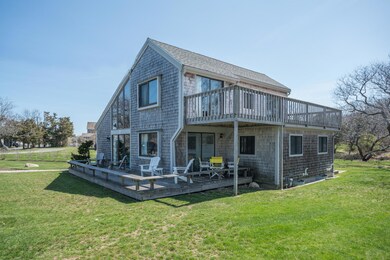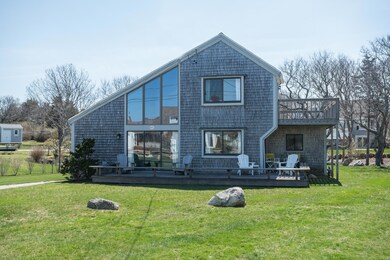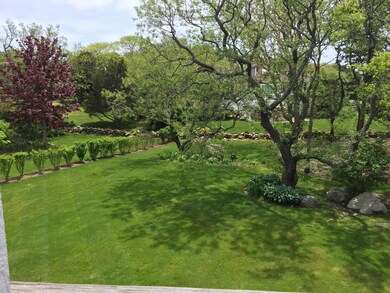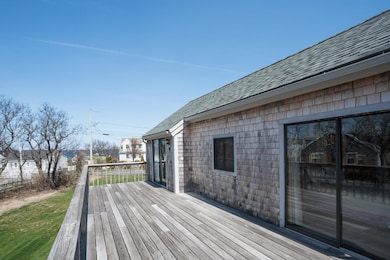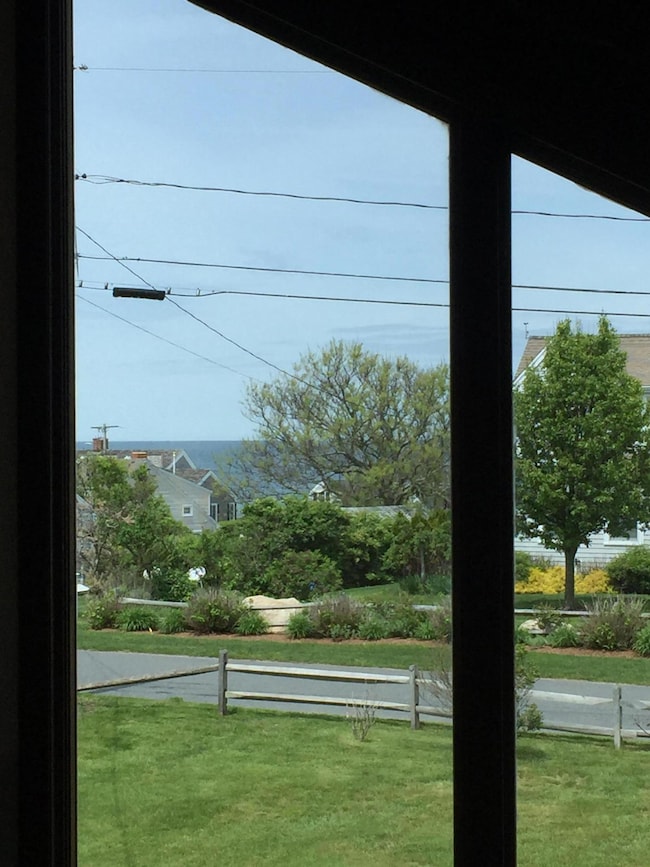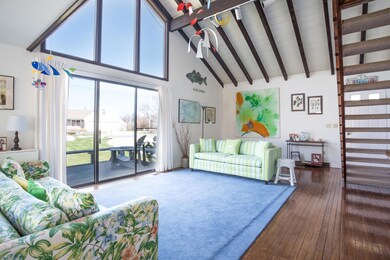
81 Highland Rd Harwich, MA 02645
East Dennis NeighborhoodEstimated Value: $1,499,000 - $1,841,000
Highlights
- Property is near a marina
- Contemporary Architecture
- Main Floor Primary Bedroom
- Deck
- Wood Flooring
- No HOA
About This Home
As of January 2018Exceptional opportunity to live in coveted Sesuit Neck! This Contemporary gem situated on over 1/2 acre, is less than 2/10ths mile from Sesuit Harbor and ''Little Beach.'' 1800 sq. ft. of charming living space with updated kitchen and baths. The living room with its soaring windows and ceilings allows access to the side deck for summertime fun. Three first level bedrooms provide spacious comfort for family and guests, while a second level offers one more bedroom, a full bath and a family room with views of Cape Cod Bay! Nearby Harborview (aka Little Beach to the locals!) beckons with its exquisite sand, sun and incomparable sunsets for you to enjoy while the children play on the jetty. This isthe summer house you've been waiting for! LIFE IS SHORT - BUY THE CAPE HOUSE!
Last Agent to Sell the Property
Lomenzo & Lomenzo
Gibson Sotheby's International Realty Listed on: 03/26/2017
Last Buyer's Agent
Lomenzo & Lomenzo
Gibson Sotheby's International Realty Listed on: 03/26/2017
Home Details
Home Type
- Single Family
Est. Annual Taxes
- $5,154
Year Built
- Built in 1973 | Remodeled
Lot Details
- 0.56 Acre Lot
- Near Conservation Area
- Level Lot
- Yard
Parking
- Off-Street Parking
Home Design
- Contemporary Architecture
- Poured Concrete
- Shingle Roof
- Asphalt Roof
- Shingle Siding
Interior Spaces
- 1,801 Sq Ft Home
- 2-Story Property
- Partial Basement
Flooring
- Wood
- Carpet
- Tile
Bedrooms and Bathrooms
- 4 Bedrooms
- Primary Bedroom on Main
Outdoor Features
- Outdoor Shower
- Property is near a marina
- Deck
Location
- Property is near place of worship
- Property is near shops
- Property is near a golf course
Utilities
- Cooling System Mounted In Outer Wall Opening
- Forced Air Heating System
- Gas Water Heater
- Septic Tank
Listing and Financial Details
- Assessor Parcel Number 419230
Community Details
Overview
- No Home Owners Association
Recreation
- Bike Trail
Ownership History
Purchase Details
Home Financials for this Owner
Home Financials are based on the most recent Mortgage that was taken out on this home.Purchase Details
Purchase Details
Home Financials for this Owner
Home Financials are based on the most recent Mortgage that was taken out on this home.Similar Homes in the area
Home Values in the Area
Average Home Value in this Area
Purchase History
| Date | Buyer | Sale Price | Title Company |
|---|---|---|---|
| French 3Rd Frank E | -- | -- | |
| Patricia A Sarasohn Lt | -- | -- | |
| Sarasohn Peter R | $110,000 | -- |
Mortgage History
| Date | Status | Borrower | Loan Amount |
|---|---|---|---|
| Open | French Frank E | $485,000 | |
| Closed | French 3Rd Frank E | $505,000 | |
| Previous Owner | Sarasohn Peter R | $60,000 |
Property History
| Date | Event | Price | Change | Sq Ft Price |
|---|---|---|---|---|
| 01/19/2018 01/19/18 | Sold | $905,000 | -24.6% | $502 / Sq Ft |
| 12/29/2017 12/29/17 | Pending | -- | -- | -- |
| 03/26/2017 03/26/17 | For Sale | $1,200,000 | -- | $666 / Sq Ft |
Tax History Compared to Growth
Tax History
| Year | Tax Paid | Tax Assessment Tax Assessment Total Assessment is a certain percentage of the fair market value that is determined by local assessors to be the total taxable value of land and additions on the property. | Land | Improvement |
|---|---|---|---|---|
| 2025 | $7,558 | $1,745,600 | $1,253,200 | $492,400 |
| 2024 | $7,464 | $1,700,300 | $1,205,200 | $495,100 |
| 2023 | $7,218 | $1,545,700 | $1,095,600 | $450,100 |
| 2022 | $6,413 | $1,145,200 | $835,100 | $310,100 |
| 2021 | $6,647 | $1,102,300 | $818,700 | $283,600 |
| 2020 | $5,341 | $875,500 | $640,100 | $235,400 |
| 2019 | $5,192 | $841,500 | $627,600 | $213,900 |
| 2018 | $5,161 | $814,100 | $597,400 | $216,700 |
| 2017 | $5,157 | $838,600 | $597,400 | $241,200 |
| 2016 | $5,926 | $907,500 | $701,600 | $205,900 |
Agents Affiliated with this Home
-
L
Seller's Agent in 2018
Lomenzo & Lomenzo
Gibson Sotheby's International Realty
Map
Source: Cape Cod & Islands Association of REALTORS®
MLS Number: 21710540
APN: DENN M:000419 P:023-000
- 43 Stony Way
- 43 Stony Way
- 10 Shiverick Rd
- 18 Wendy Way
- 1376 Bridge St Unit 16
- 153 Sesuit Neck Rd
- 87 Coles Pond Dr
- 12 Paddocks Path
- 1348 Massachusetts 134
- 136 Forest Pines Dr
- 1 Old Salt Ln
- 77 Cedar Hill Rd
- 154 Forest Hills Dr
- 41 High Head Rd
- 92 Whiffletree Ave
- 88 Whiffletree Ave
- 98 Stony Brook Rd
- 1263 Massachusetts 134
- 163 Whiffletree Ave
- 336 Main St
