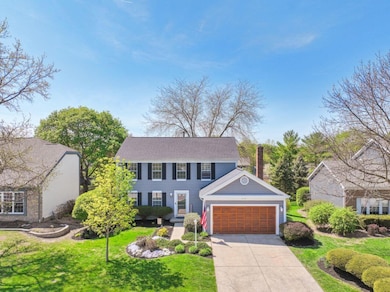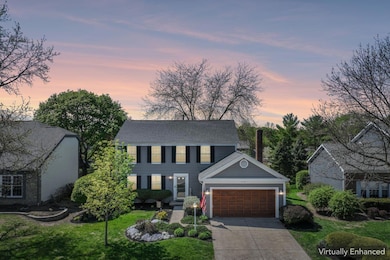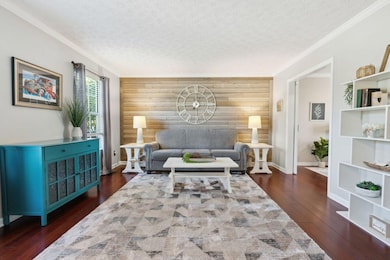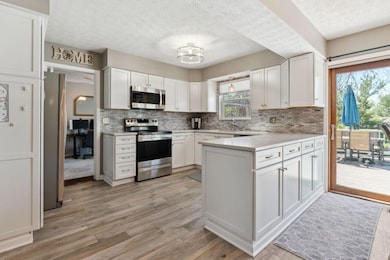
81 Highmeadows Cir Powell, OH 43065
Liberty-Deleware Co NeighborhoodHighlights
- Deck
- No HOA
- 2 Car Attached Garage
- Heritage Elementary School Rated A
- Fenced Yard
- Ceramic Tile Flooring
About This Home
As of June 2025Nestled on a quiet street in the mature Highmeadows Village neighborhood, this beautifully updated 4 bedroom, 3.5 bathroom home offers a bright interior, spacious living areas and a finished lower level. The fully fenced backyard provides the perfect spot for relaxing or gathering with friends. with its peaceful surroundings, stylish updates, and convenient location, this home is a true standout.
Last Agent to Sell the Property
Cutler Real Estate License #2019005119 Listed on: 05/01/2025

Home Details
Home Type
- Single Family
Est. Annual Taxes
- $8,226
Year Built
- Built in 1987
Lot Details
- 9,148 Sq Ft Lot
- Fenced Yard
Parking
- 2 Car Attached Garage
Home Design
- Block Foundation
- Vinyl Siding
Interior Spaces
- 2,400 Sq Ft Home
- 2-Story Property
- Gas Log Fireplace
- Insulated Windows
- Family Room
- Laundry on main level
Kitchen
- Electric Range
- Microwave
- Dishwasher
Flooring
- Carpet
- Laminate
- Ceramic Tile
Bedrooms and Bathrooms
- 4 Bedrooms
Basement
- Basement Fills Entire Space Under The House
- Recreation or Family Area in Basement
Utilities
- Forced Air Heating and Cooling System
- Heating System Uses Gas
Additional Features
- Green Energy Flooring
- Deck
Community Details
- No Home Owners Association
Listing and Financial Details
- Assessor Parcel Number 318-323-08-014-000
Ownership History
Purchase Details
Home Financials for this Owner
Home Financials are based on the most recent Mortgage that was taken out on this home.Purchase Details
Home Financials for this Owner
Home Financials are based on the most recent Mortgage that was taken out on this home.Purchase Details
Similar Homes in Powell, OH
Home Values in the Area
Average Home Value in this Area
Purchase History
| Date | Type | Sale Price | Title Company |
|---|---|---|---|
| Warranty Deed | $477,000 | Title One | |
| Warranty Deed | $319,000 | Heart Of Gold Title | |
| Deed | $114,200 | -- |
Mortgage History
| Date | Status | Loan Amount | Loan Type |
|---|---|---|---|
| Open | $462,690 | New Conventional | |
| Previous Owner | $300,700 | New Conventional | |
| Previous Owner | $176,250 | Stand Alone Refi Refinance Of Original Loan | |
| Previous Owner | $35,250 | Credit Line Revolving | |
| Previous Owner | $173,544 | VA | |
| Previous Owner | $79,400 | Unknown |
Property History
| Date | Event | Price | Change | Sq Ft Price |
|---|---|---|---|---|
| 06/04/2025 06/04/25 | Sold | $477,000 | +2.6% | $199 / Sq Ft |
| 05/01/2025 05/01/25 | For Sale | $465,000 | +46.7% | $194 / Sq Ft |
| 06/19/2020 06/19/20 | Sold | $317,000 | +2.3% | $144 / Sq Ft |
| 05/14/2020 05/14/20 | For Sale | $310,000 | -- | $141 / Sq Ft |
Tax History Compared to Growth
Tax History
| Year | Tax Paid | Tax Assessment Tax Assessment Total Assessment is a certain percentage of the fair market value that is determined by local assessors to be the total taxable value of land and additions on the property. | Land | Improvement |
|---|---|---|---|---|
| 2024 | $8,226 | $149,180 | $24,330 | $124,850 |
| 2023 | $8,257 | $149,180 | $24,330 | $124,850 |
| 2022 | $6,367 | $93,560 | $17,500 | $76,060 |
| 2021 | $6,403 | $93,560 | $17,500 | $76,060 |
| 2020 | $6,433 | $93,560 | $17,500 | $76,060 |
| 2019 | $5,062 | $76,340 | $14,000 | $62,340 |
| 2018 | $5,085 | $76,340 | $14,000 | $62,340 |
| 2017 | $4,785 | $70,070 | $12,250 | $57,820 |
| 2016 | $4,972 | $70,070 | $12,250 | $57,820 |
| 2015 | $4,536 | $70,070 | $12,250 | $57,820 |
| 2014 | $4,601 | $70,070 | $12,250 | $57,820 |
| 2013 | $4,557 | $67,830 | $12,250 | $55,580 |
Agents Affiliated with this Home
-
Katherine Harris

Seller's Agent in 2025
Katherine Harris
Cutler Real Estate
(614) 584-9062
2 in this area
28 Total Sales
-
Kristina Ledford

Buyer's Agent in 2025
Kristina Ledford
Buy Sell Ohio Realty
(614) 407-3877
3 in this area
69 Total Sales
-
Jennifer Belinger

Seller's Agent in 2020
Jennifer Belinger
Red 1 Realty
(614) 580-6309
20 Total Sales
Map
Source: Columbus and Central Ohio Regional MLS
MLS Number: 225014026
APN: 318-323-08-014-000
- 436 Meadow View Dr
- 315 Highmeadows Village Dr
- 88 Ravine Rd
- 8511 Meacham Ct
- 8447 Meacham Ct
- 8523 Meacham Ct
- 152 Stonebend Dr Unit 5152
- 424 Hidden Ravines Dr
- 8552 Misty Woods Cir
- 170 Stonebend Dr Unit 1170
- 912 Matthews Brook Ln
- 321 Hidden Ravines Dr
- 8870 Olentangy River Rd
- 1017 Riverpoint Ct
- 280 Whistling Way Dr
- 495 Chardonnay Ln Unit 495
- 0 Briarcliffe Dr
- 724 W Orange Rd
- 1480 Briarcliffe Dr
- 7929 Fargo Ln






