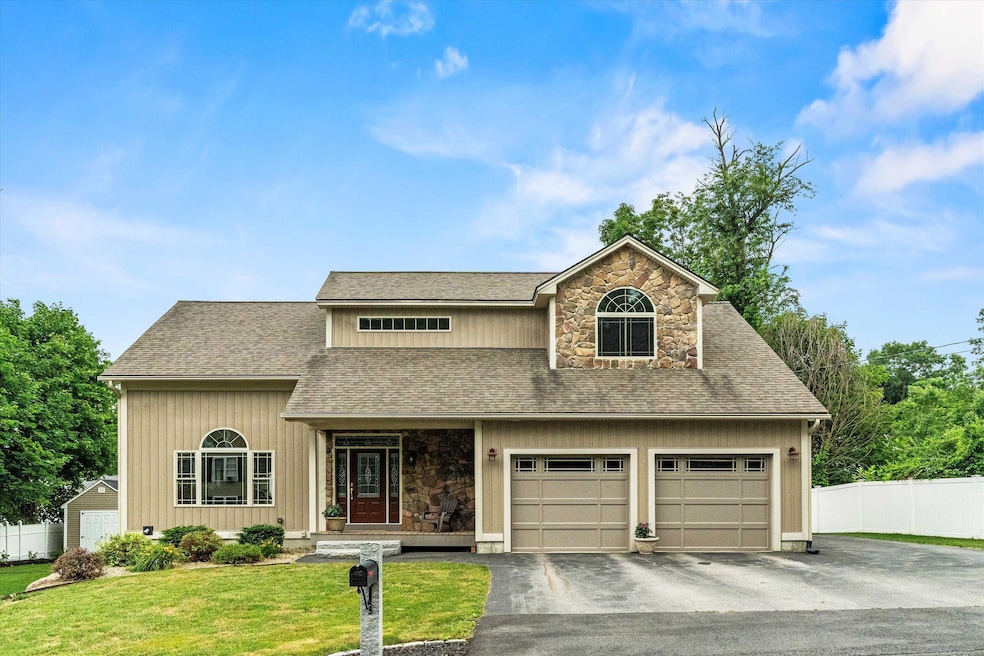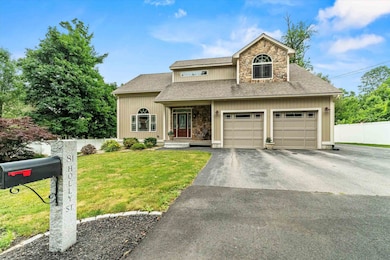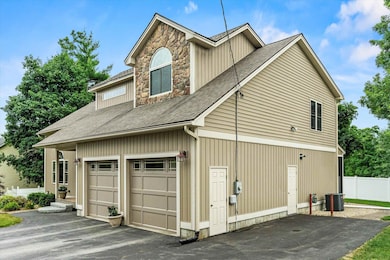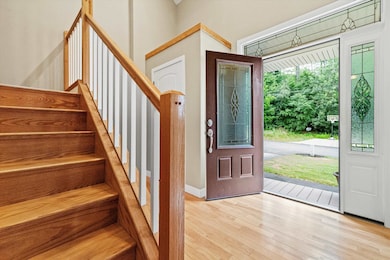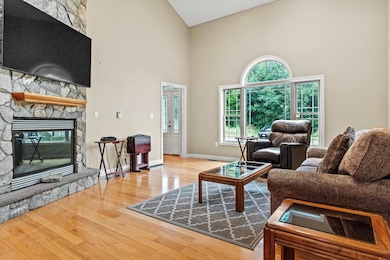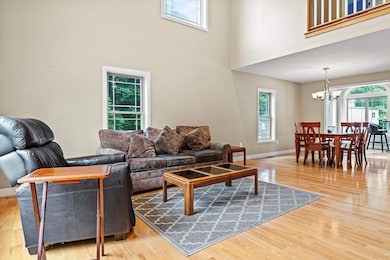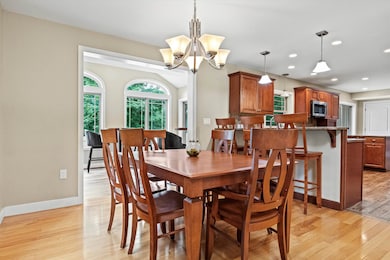
81 Holly St Goffstown, NH 03045
Estimated payment $5,107/month
Highlights
- Colonial Architecture
- Deck
- Cathedral Ceiling
- Mountain View Middle School Rated A-
- Recreation Room
- Wood Flooring
About This Home
OPEN HOUSE FRIDAY 7/25 FROM 5P-6:30P! Luxury living in a prime location, tucked away on a quiet dead-end street in a serene neighborhood, this stunning 4-bedroom, 3-bathroom home offers the perfect blend of comfort, space, and functionality. Just 11 years young, it boasts thoughtful design features and luxurious touches throughout. The spacious primary suite is a true retreat—complete with a large walk-in closet, separate tub and shower, and spa-like ambiance. A first-floor bedroom adds flexibility for guests, a home office, or den. Enjoy year-round entertaining in the sunroom with wet bar, or relax in the screened-in porch with views of the peaceful yard partially fenced in with a vinyl fence that will last years to come. The living room features soaring cathedral ceilings with an overlook from the second floor, creating an airy, open feel while enjoying the fireplace to keep you cozy. The partially finished basement includes a cozy pellet stove, additional walk-in closet, and two separate entrances—perfect for multi-functional use. A heated oversized-garage accommodates two cars and more, with bonus of parking 5 cars in the driveway or the turnaround parking just across the street. Plus, a second-floor laundry room keeps chores conveniently out of sight. This home truly checks every box—comfort, style, and versatility in a coveted location close to shopping, dining, and so much more!
Home Details
Home Type
- Single Family
Est. Annual Taxes
- $12,342
Year Built
- Built in 2014
Lot Details
- 10,454 Sq Ft Lot
- Property is zoned R2
Parking
- 2 Car Garage
- Heated Garage
- Automatic Garage Door Opener
- Driveway
- Off-Street Parking
Home Design
- Colonial Architecture
- Concrete Foundation
- Wood Frame Construction
Interior Spaces
- Property has 2 Levels
- Wet Bar
- Cathedral Ceiling
- Ceiling Fan
- Natural Light
- Blinds
- Living Room
- Dining Room
- Open Floorplan
- Recreation Room
- Sun or Florida Room
- Utility Room
Kitchen
- Gas Range
- Microwave
- Dishwasher
Flooring
- Wood
- Tile
Bedrooms and Bathrooms
- 4 Bedrooms
- En-Suite Primary Bedroom
- En-Suite Bathroom
- Walk-In Closet
- Soaking Tub
Laundry
- Laundry Room
- Dryer
- Washer
Basement
- Basement Fills Entire Space Under The House
- Interior Basement Entry
Outdoor Features
- Deck
- Patio
- Shed
- Outbuilding
Schools
- Bartlett Elementary School
- Mountain View Middle School
- Goffstown High School
Additional Features
- Hard or Low Nap Flooring
- City Lot
- Forced Air Heating and Cooling System
Listing and Financial Details
- Tax Block 19A
- Assessor Parcel Number 14
Map
Home Values in the Area
Average Home Value in this Area
Property History
| Date | Event | Price | Change | Sq Ft Price |
|---|---|---|---|---|
| 07/30/2025 07/30/25 | Pending | -- | -- | -- |
| 07/15/2025 07/15/25 | For Sale | $749,900 | -- | $294 / Sq Ft |
Similar Homes in Goffstown, NH
Source: PrimeMLS
MLS Number: 5051538
- 62 Larch St
- 15 Pinehill Ave
- 39 Larch St
- 11 Oakwood Cir Unit 9
- 7 Foxtail Ln Unit 4
- 2 Larch St Unit 22
- 3 Timberwood Dr Unit 305
- 5 Timberwood Dr Unit 107
- 21 Katherine St
- 486 Rockland Ave
- 2 Shore Dr
- 40 Tirrell Hill Rd
- 43 Bay St
- 1 Timberwood Dr Unit 302
- 37 Bay St
- 155 Wilkins St
- 65 Plymouth St
- 7 Champagne Terrace
- 11-1 Chatel Rd
- 68 Kearsarge St
