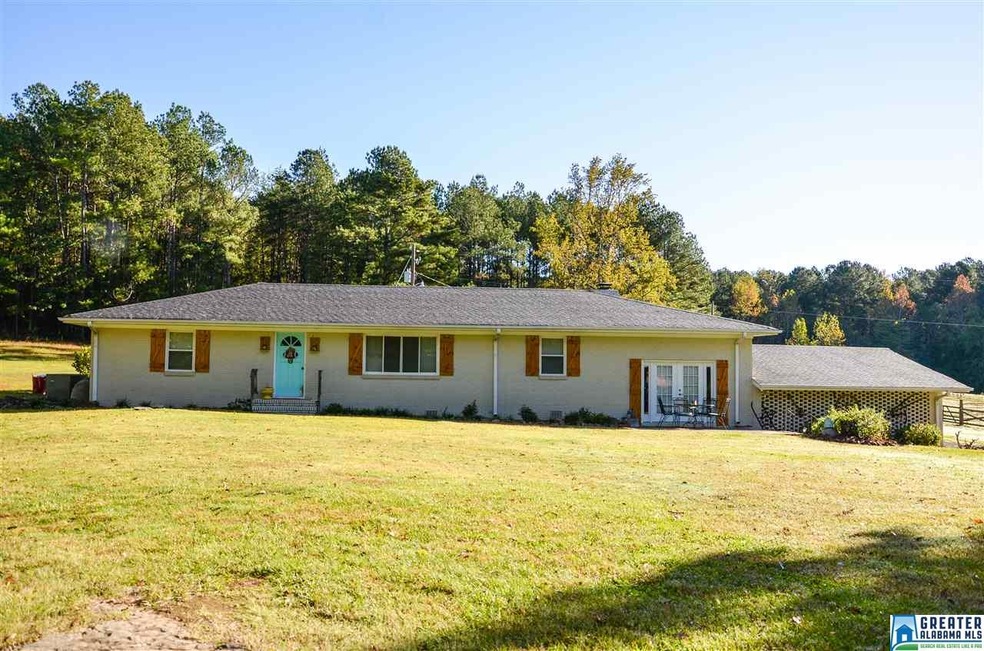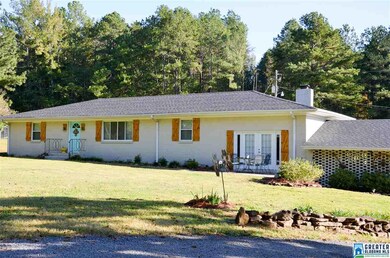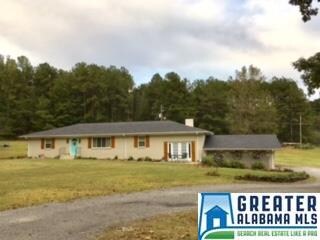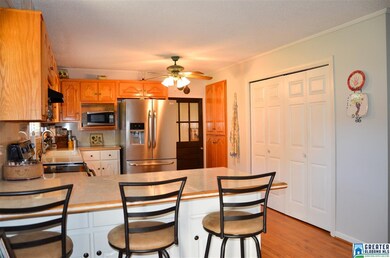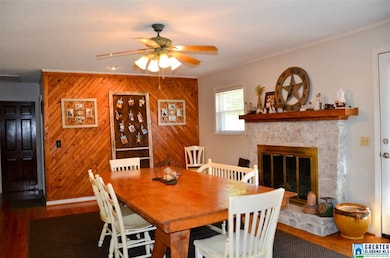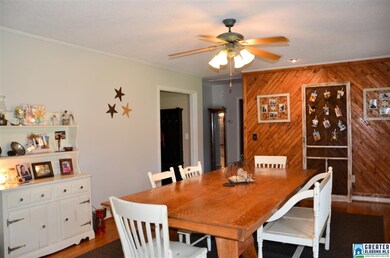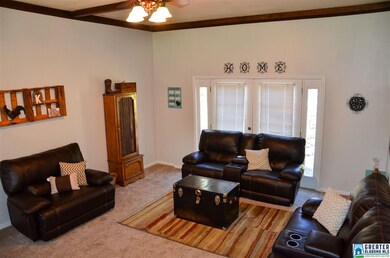
81 Jett Rd Hayden, AL 35079
Estimated Value: $288,000 - $335,000
Highlights
- Barn
- Sitting Area In Primary Bedroom
- Wood Flooring
- Hayden Primary School Rated 9+
- Living Room with Fireplace
- Attic
About This Home
As of December 2017FARM LIFE. This "mini farm" in hayden can be yours! This all brick, ranch style home is ready and waiting. New carpet, new appliances, fresh paint and two fire places. Painted brick and custom farm house shudders adorn the exterior. Barn/Workshop features 4 stalls, storage and a automobile lift. Perfect for Horses or livestock and / or, car restoration, racing and repair. A fishing pond offers year round water for animals. Large yard and privacy is great for entertaining. Pasture is fenced and cross fenced and recently over seeded. Acreage and quiet peaceful living on the edge of Hayden and close to schools is a rarity.
Last Agent to Sell the Property
Kelly Shoemaker
White Real Estate Inc. License #104890 Listed on: 10/30/2017
Last Buyer's Agent
Kelly Shoemaker
White Real Estate Inc. License #104890 Listed on: 10/30/2017
Home Details
Home Type
- Single Family
Est. Annual Taxes
- $919
Year Built
- 1970
Lot Details
- 8
Home Design
- Slab Foundation
Interior Spaces
- 2,336 Sq Ft Home
- 1-Story Property
- Wood Burning Fireplace
- Fireplace Features Blower Fan
- Stone Fireplace
- Gas Fireplace
- Living Room with Fireplace
- 2 Fireplaces
- Dining Room
- Crawl Space
- Attic
Kitchen
- Stove
- Dishwasher
- Laminate Countertops
Flooring
- Wood
- Carpet
Bedrooms and Bathrooms
- 3 Bedrooms
- Sitting Area In Primary Bedroom
- 2 Full Bathrooms
- Bathtub and Shower Combination in Primary Bathroom
- Separate Shower
Laundry
- Laundry Room
- Laundry on main level
- Washer and Electric Dryer Hookup
Parking
- Attached Garage
- 2 Carport Spaces
- Driveway
Utilities
- Central Heating and Cooling System
- Electric Water Heater
- Septic Tank
Additional Features
- Patio
- Barn
Community Details
Listing and Financial Details
- Assessor Parcel Number 2209290000013002
Ownership History
Purchase Details
Home Financials for this Owner
Home Financials are based on the most recent Mortgage that was taken out on this home.Purchase Details
Home Financials for this Owner
Home Financials are based on the most recent Mortgage that was taken out on this home.Similar Homes in the area
Home Values in the Area
Average Home Value in this Area
Purchase History
| Date | Buyer | Sale Price | Title Company |
|---|---|---|---|
| Horton Meagan C | -- | -- | |
| Knowles Jack W | -- | -- |
Mortgage History
| Date | Status | Borrower | Loan Amount |
|---|---|---|---|
| Open | Horton Meagan C | $204,900 | |
| Previous Owner | Knowles Jack W | $194,315 | |
| Previous Owner | West Johnny | $24,000 | |
| Previous Owner | West Johnny | $146,000 |
Property History
| Date | Event | Price | Change | Sq Ft Price |
|---|---|---|---|---|
| 12/11/2017 12/11/17 | Sold | $224,900 | 0.0% | $96 / Sq Ft |
| 10/30/2017 10/30/17 | For Sale | $224,900 | +13.6% | $96 / Sq Ft |
| 07/29/2016 07/29/16 | Sold | $197,900 | -3.4% | $94 / Sq Ft |
| 05/04/2016 05/04/16 | Pending | -- | -- | -- |
| 12/14/2015 12/14/15 | For Sale | $204,900 | -- | $98 / Sq Ft |
Tax History Compared to Growth
Tax History
| Year | Tax Paid | Tax Assessment Tax Assessment Total Assessment is a certain percentage of the fair market value that is determined by local assessors to be the total taxable value of land and additions on the property. | Land | Improvement |
|---|---|---|---|---|
| 2024 | $919 | $28,280 | $4,800 | $23,480 |
| 2023 | $919 | $28,280 | $4,800 | $23,480 |
| 2022 | $781 | $24,040 | $4,800 | $19,240 |
| 2021 | $719 | $22,120 | $5,240 | $16,880 |
| 2020 | $684 | $20,040 | $5,180 | $14,860 |
| 2019 | $639 | $19,660 | $4,800 | $14,860 |
| 2018 | $573 | $19,400 | $4,800 | $14,600 |
| 2017 | $511 | $17,500 | $0 | $0 |
| 2015 | $474 | $16,380 | $0 | $0 |
| 2014 | $474 | $16,380 | $0 | $0 |
| 2013 | -- | $16,440 | $0 | $0 |
Agents Affiliated with this Home
-

Seller's Agent in 2017
Kelly Shoemaker
White Real Estate Inc.
-
Sheree West

Seller's Agent in 2016
Sheree West
RE/MAX
(205) 281-3706
138 Total Sales
-
Scott Bennefield

Seller Co-Listing Agent in 2016
Scott Bennefield
RE/MAX
(205) 910-2991
106 Total Sales
Map
Source: Greater Alabama MLS
MLS Number: 799519
APN: 22-09-29-0-000-013.002
- 22 Ridgewood Dr Unit 21, 22
- 98 Grand Trace
- 00 Alabama 160 Unit 2.54
- 1355 Railroad Dr
- 248 Myrick Rd
- 1141 Railroad Dr
- 84 Mountain Oaks Valley Rd
- lot 4 Lakeshore Cir Unit 4
- 272 Deer Crossing Rd
- 266 Main St
- 801 Lakeshore Cir
- 251 Panoramic Cir
- 000 Alabama 160 Unit 1.04
- 1886 Alabama 160
- 220 Old Hill Rd
- 254 Blount Ridge Dr
- 888 Rock Springs Rd
- 2001 Rock Springs Rd
- 0 Ashbury Dr Unit 7 21410304
- 0 Twin Ridge Dr Unit 1 1349481
- 81 Jett Rd
- 15 Jett Rd
- 115 Jett Rd
- 151 Jett Rd
- 3631 State Highway 160
- 177 Beaver Trail
- 177 Beaver Trail
- 95 Robbins Rd
- 95 Robbins Rd
- 84 Jett Rd
- 75 Elm St
- 111 Beaver Trail
- 250 Robbins Rd
- 0 Hickory Hill Rd Unit 21/22
- 81 Beaver Trail
- 84 Hickory Hill Rd
- 200 Robbins Rd
- 33 Bent Tree Dr
- 90 Hickory Hill Rd
- 45 Mountain Lake Rd
