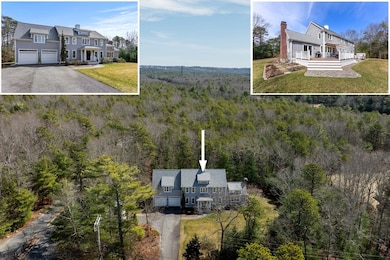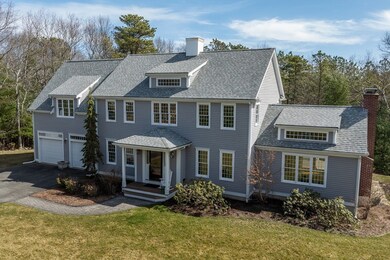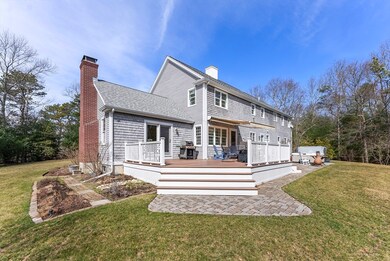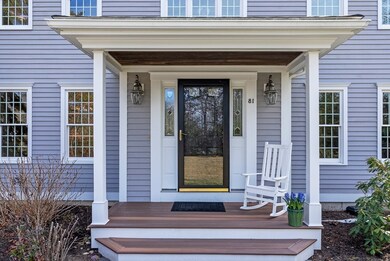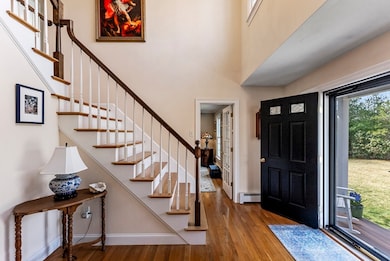
81 Jordan Rd Plymouth, MA 02360
Highlights
- Golf Course Community
- Spa
- Open Floorplan
- Medical Services
- Sauna
- Colonial Architecture
About This Home
As of May 2025Chiltonville ~ New England style expanded Custom 4 bedroom 3.5 bath Colonial is perfectly set on 1.37 acres. Features include ~ Great room with cathedral ceilings and wood burning brick fireplace has sliders to spacious deck & private back yard. 1st floor office / den with great natural light, dining room with molding, open kitchen with breakfast bar and adjacent dining area also with sliders to the deck / patio with hot tub and outdoor shower. 1sr fl Powder room. The open 2 story foyer leads to the second floor with Grand owners suite with cathedral ceilings, beams, WIC and private bath with jacuzzi tub, double sinks and shower. Three additional bedrooms w/ 2nd full bath & laundry room. The lower level has great flex space currently being used as a family room , gym area & a sauna, steam and half bath perfect spa vibe for relaxation. This property is abutting Forges Field -short stroll for all your outdoor activities including walking trails. Oversized 2 car garage, new roof 2023.
Home Details
Home Type
- Single Family
Est. Annual Taxes
- $10,982
Year Built
- Built in 2004
Lot Details
- 1.39 Acre Lot
- Landscaped Professionally
- Property is zoned RR
Parking
- 2 Car Attached Garage
- Oversized Parking
- Parking Storage or Cabinetry
- Garage Door Opener
- Driveway
- Open Parking
- Off-Street Parking
Home Design
- Colonial Architecture
- Frame Construction
- Shingle Roof
- Concrete Perimeter Foundation
Interior Spaces
- Open Floorplan
- Crown Molding
- Beamed Ceilings
- Cathedral Ceiling
- Ceiling Fan
- Recessed Lighting
- Insulated Windows
- French Doors
- Sliding Doors
- Insulated Doors
- Entrance Foyer
- Family Room with Fireplace
- Dining Area
- Bonus Room
- Sauna
- Home Security System
Kitchen
- Breakfast Bar
- Range<<rangeHoodToken>>
- Dishwasher
- Stainless Steel Appliances
Flooring
- Wood
- Wall to Wall Carpet
- Ceramic Tile
Bedrooms and Bathrooms
- 4 Bedrooms
- Primary bedroom located on second floor
- Walk-In Closet
- Dual Vanity Sinks in Primary Bathroom
- Soaking Tub
- <<tubWithShowerToken>>
- Separate Shower
Laundry
- Laundry on upper level
- Dryer
- Washer
Partially Finished Basement
- Basement Fills Entire Space Under The House
- Interior Basement Entry
- Garage Access
Pool
- Spa
- Outdoor Shower
Outdoor Features
- Covered Deck
- Covered patio or porch
- Outdoor Storage
Utilities
- Ductless Heating Or Cooling System
- Central Air
- 2 Cooling Zones
- 4 Heating Zones
- Baseboard Heating
- Generator Hookup
- 200+ Amp Service
- Power Generator
- Private Water Source
- Water Heater
- Private Sewer
Listing and Financial Details
- Tax Lot 1-32
- Assessor Parcel Number 1129063
Community Details
Overview
- No Home Owners Association
Amenities
- Medical Services
- Shops
Recreation
- Golf Course Community
- Tennis Courts
- Park
- Jogging Path
Ownership History
Purchase Details
Home Financials for this Owner
Home Financials are based on the most recent Mortgage that was taken out on this home.Purchase Details
Purchase Details
Purchase Details
Similar Homes in Plymouth, MA
Home Values in the Area
Average Home Value in this Area
Purchase History
| Date | Type | Sale Price | Title Company |
|---|---|---|---|
| Deed | $1,054,500 | None Available | |
| Deed | $1,054,500 | None Available | |
| Deed | $649,900 | -- | |
| Deed | $649,900 | -- | |
| Deed | $250,000 | -- | |
| Deed | $250,000 | -- | |
| Deed | $32,000 | -- | |
| Deed | $32,000 | -- |
Mortgage History
| Date | Status | Loan Amount | Loan Type |
|---|---|---|---|
| Open | $949,050 | Purchase Money Mortgage | |
| Closed | $949,050 | Purchase Money Mortgage | |
| Previous Owner | $200,000 | Credit Line Revolving | |
| Previous Owner | $168,000 | Credit Line Revolving | |
| Previous Owner | $367,000 | Stand Alone Refi Refinance Of Original Loan | |
| Previous Owner | $379,000 | No Value Available | |
| Previous Owner | $29,000 | No Value Available |
Property History
| Date | Event | Price | Change | Sq Ft Price |
|---|---|---|---|---|
| 05/30/2025 05/30/25 | Sold | $1,054,500 | +0.5% | $314 / Sq Ft |
| 04/02/2025 04/02/25 | Pending | -- | -- | -- |
| 03/29/2025 03/29/25 | For Sale | $1,049,500 | -- | $313 / Sq Ft |
Tax History Compared to Growth
Tax History
| Year | Tax Paid | Tax Assessment Tax Assessment Total Assessment is a certain percentage of the fair market value that is determined by local assessors to be the total taxable value of land and additions on the property. | Land | Improvement |
|---|---|---|---|---|
| 2025 | $10,982 | $865,400 | $285,200 | $580,200 |
| 2024 | $10,516 | $817,100 | $269,200 | $547,900 |
| 2023 | $10,036 | $732,000 | $234,200 | $497,800 |
| 2022 | $9,542 | $618,400 | $223,400 | $395,000 |
| 2021 | $9,481 | $586,700 | $223,400 | $363,300 |
| 2020 | $9,393 | $574,500 | $212,400 | $362,100 |
| 2019 | $9,386 | $567,500 | $203,400 | $364,100 |
| 2018 | $8,992 | $546,300 | $183,400 | $362,900 |
| 2017 | $8,434 | $508,700 | $183,400 | $325,300 |
| 2016 | $8,311 | $510,800 | $183,400 | $327,400 |
| 2015 | $7,964 | $512,500 | $183,400 | $329,100 |
| 2014 | $7,600 | $502,300 | $183,400 | $318,900 |
Agents Affiliated with this Home
-
Lynne Morey

Seller's Agent in 2025
Lynne Morey
Coldwell Banker Realty - Plymouth
(508) 789-6333
281 Total Sales
Map
Source: MLS Property Information Network (MLS PIN)
MLS Number: 73351818
APN: 079-000-001-032
- 168 Jordan Rd
- 121 Bump Rock Rd
- 33 Boot Pond Rd
- 125 Bradstreete Crossing
- 23 Matt Hoxie Trail
- 11 Alice Mullens Way
- 6 Old Apple Tree Trail
- 18 Inverness Unit 18
- 0 Saquish Beach Blvd Unit 73374940
- 19 W Trevor Hill
- 11 Dillingham Way
- 4 Inverness Ln Unit 4
- 105 Seton Highlands Unit 105
- 104 Seton Highlands Unit 104
- 30 Kates Glen
- 29 Spyglass Ln
- 45 Loons Call Unit 121
- 43 Loons Call Unit 122
- 41 Loons Call Unit 123
- 39 Loons Call Unit 124

