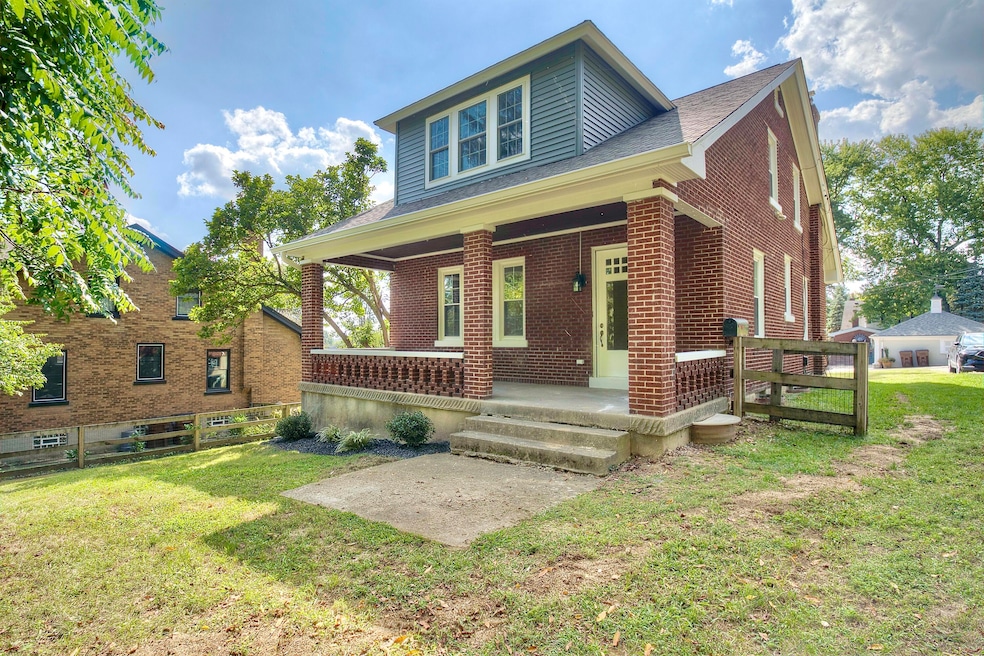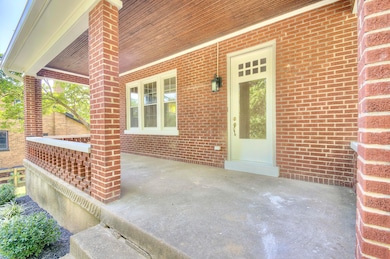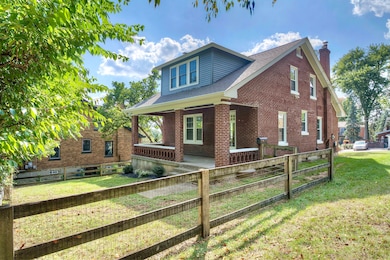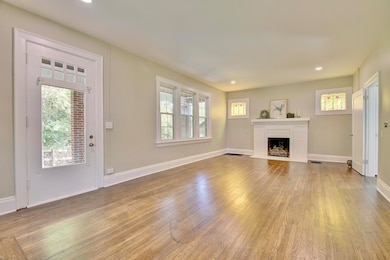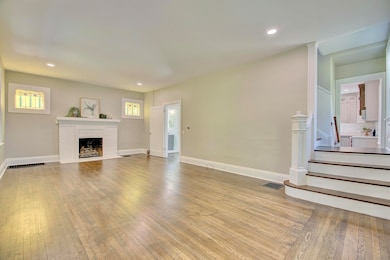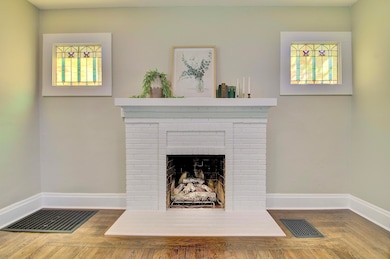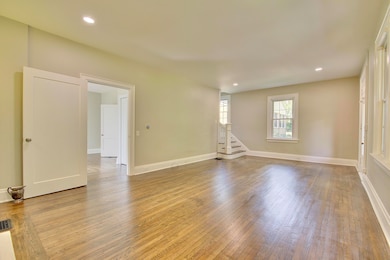81 Kyles Ln Covington, KY 41011
Estimated payment $2,092/month
Highlights
- Cape Cod Architecture
- Wood Flooring
- No HOA
- Fort Wright Elementary School Rated A-
- Solid Surface Countertops
- Formal Dining Room
About This Home
Located in the heart of Fort Wright, step right into this stunning home that has been fully updated from top to bottom, offering a fresh, move-in ready experience. Inside, enjoy freshly painted walls, refinished hardwood floors, new carpet and tile, and all-new lighting throughout. The renovated kitchen features brand-new wood cabinetry, sleek quartz countertops, a new sink and faucet, and stainless steel appliances—perfect for everyday living and entertaining. The bathrooms have been tastefully renovated, and the home's updated electrical and added insulation provide peace of mind. Outside, you'll appreciate the new vinyl siding with crisp window trim, new roof and gutters, and a newer water heater. This home truly combines style, comfort, and function in one beautifully refreshed package—schedule your showing today!
Home Details
Home Type
- Single Family
Est. Annual Taxes
- $2,344
Lot Details
- 7,841 Sq Ft Lot
Home Design
- Cape Cod Architecture
- Brick Exterior Construction
- Block Foundation
- Poured Concrete
- Shingle Roof
- Vinyl Siding
Interior Spaces
- 2-Story Property
- Ceiling Fan
- Recessed Lighting
- Brick Fireplace
- Vinyl Clad Windows
- Wood Frame Window
- Living Room
- Formal Dining Room
- Electric Dryer Hookup
Kitchen
- Electric Oven
- Electric Range
- Dishwasher
- Solid Surface Countertops
- Disposal
Flooring
- Wood
- Carpet
- Concrete
Bedrooms and Bathrooms
- 3 Bedrooms
- Walk-In Closet
Basement
- Walk-Out Basement
- Finished Basement Bathroom
- Laundry in Basement
- Basement Storage
Parking
- Driveway
- Off-Street Parking
Schools
- Ft Wright Elementary School
- Woodland Middle School
- Scott High School
Utilities
- Central Air
- Heating System Uses Natural Gas
- Heat Pump System
Community Details
- No Home Owners Association
Listing and Financial Details
- Assessor Parcel Number 041-20-00-095.02
Map
Home Values in the Area
Average Home Value in this Area
Tax History
| Year | Tax Paid | Tax Assessment Tax Assessment Total Assessment is a certain percentage of the fair market value that is determined by local assessors to be the total taxable value of land and additions on the property. | Land | Improvement |
|---|---|---|---|---|
| 2024 | $2,344 | $228,700 | $40,000 | $188,700 |
| 2023 | $1,758 | $164,900 | $45,000 | $119,900 |
| 2022 | $1,840 | $164,900 | $45,000 | $119,900 |
| 2021 | $1,878 | $164,900 | $45,000 | $119,900 |
| 2020 | $1,897 | $164,900 | $45,000 | $119,900 |
| 2019 | $1,594 | $137,000 | $45,000 | $92,000 |
| 2018 | $1,598 | $137,000 | $45,000 | $92,000 |
| 2017 | $1,554 | $137,000 | $45,000 | $92,000 |
| 2015 | $1,425 | $130,000 | $25,000 | $105,000 |
| 2014 | $1,402 | $130,000 | $25,000 | $105,000 |
Property History
| Date | Event | Price | List to Sale | Price per Sq Ft | Prior Sale |
|---|---|---|---|---|---|
| 11/06/2025 11/06/25 | Price Changed | $360,000 | -2.6% | -- | |
| 10/22/2025 10/22/25 | Price Changed | $369,500 | -1.4% | -- | |
| 10/10/2025 10/10/25 | Price Changed | $374,900 | -2.6% | -- | |
| 10/02/2025 10/02/25 | Price Changed | $385,000 | -2.5% | -- | |
| 09/29/2025 09/29/25 | For Sale | $395,000 | +79.5% | -- | |
| 04/30/2025 04/30/25 | Sold | $220,000 | -6.4% | $140 / Sq Ft | View Prior Sale |
| 03/25/2025 03/25/25 | Pending | -- | -- | -- | |
| 03/22/2025 03/22/25 | For Sale | $235,000 | -- | $149 / Sq Ft |
Purchase History
| Date | Type | Sale Price | Title Company |
|---|---|---|---|
| Warranty Deed | $220,000 | Prominent Title | |
| Warranty Deed | $220,000 | Prominent Title | |
| Deed | $164,950 | None Available | |
| Warranty Deed | $137,000 | Attorney | |
| Warranty Deed | $130,000 | Netco | |
| Interfamily Deed Transfer | -- | Northern Kentucky Title | |
| Deed | $101,250 | -- |
Mortgage History
| Date | Status | Loan Amount | Loan Type |
|---|---|---|---|
| Open | $165,000 | New Conventional | |
| Closed | $165,000 | New Conventional | |
| Previous Owner | $131,960 | New Conventional | |
| Previous Owner | $123,000 | New Conventional | |
| Previous Owner | $123,500 | Purchase Money Mortgage | |
| Previous Owner | $89,600 | Balloon | |
| Previous Owner | $91,100 | New Conventional | |
| Closed | $22,400 | No Value Available |
Source: Northern Kentucky Multiple Listing Service
MLS Number: 636692
APN: 041-20-00-095.02
- 108 Kennedy Rd
- 131 Kennedy Rd
- 40 W Crittenden Ave
- 65 W Crittenden Ave
- 485 Cloverfield Ln
- 2001 Pieck Dr
- 556 Cloverfield Ln Unit 303
- 1732 Highland Ave
- 535 Cloverfield Ln Unit 202
- 1242 E Henry Clay Ave
- 1907 Fortside Cir
- 603 St Joseph Ln
- 1216 E Henry Clay Ave
- 1316 Old State Rd
- 1660 Amsterdam Rd
- 215 Fort Mitchell Ave Unit 4
- 1133 Cecelia Ave
- 1504 Dixie Hwy
- 814 Monte Ln
- 797 Highland Ave
- 539 Cloverfield Ln Unit 207
- 508 Farrell Dr
- 2220 Cityscape Dr
- 1419 Sleepy Hollow Rd Unit 2
- 1421 Sleepy Hollow Rd Unit 8
- 933 Highland Ave
- 1198 Far Hills
- 917 Highland Ave Unit various
- 1515 Steffen Ct
- 1839 Pikeview Ct
- 1126 Audubon Rd
- 1431 Dixie Hwy
- 1431 Dixie Hwy Unit 2-2221.1408519
- 1431 Dixie Hwy Unit 1-1111.1408515
- 1431 Dixie Hwy Unit 1-1220.1408513
- 1431 Dixie Hwy Unit 2-2219.1408516
- 1431 Dixie Hwy Unit 2-2420.1408512
- 274 General Mitchell Ln
- 517 Highland Ave
- 1802 Holman Ave Unit 2
