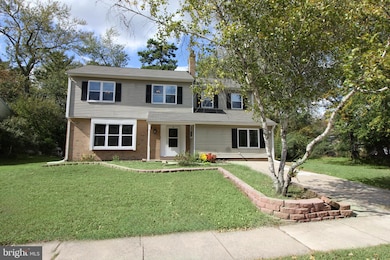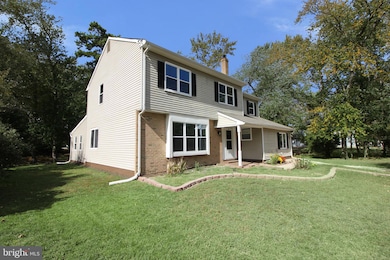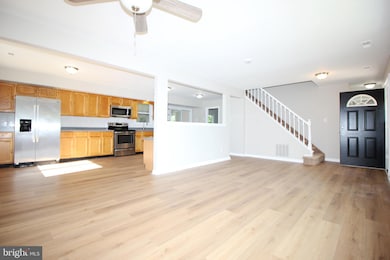81 Lakeside Dr Marlton, NJ 08053
Estimated payment $3,279/month
Highlights
- Very Popular Property
- Colonial Architecture
- No HOA
- Cherokee High School Rated A-
- Traditional Floor Plan
- Family Room Off Kitchen
About This Home
Recently updated and move-in ready, this spacious 6-bedroom, 2.5-bath two-story Colonial is ready to welcome you home! Bathed in natural light and enhanced by a fresh, neutral color palette, this home offers both comfort and style. Beautiful LVP flooring flows seamlessly throughout the main level, creating a warm and inviting atmosphere. The previously updated eat-in kitchen features rich wood cabinetry, an electric range, a stainless-steel appliance package, and plenty of storage and prep space—perfect for everyday living or entertaining. The open layout connects the kitchen to the combined living and dining areas, making it easy to stay connected while cooking or hosting guests. Just off the kitchen, the cozy family room with a fireplace sets the stage for memorable gatherings. Two generously sized bedrooms, one with its own exterior entry, along with a convenient half bath and laundry room, complete the main level. Upstairs, the spacious primary suite offers dual closets, a dressing table, and a private bath with a stall shower. The additional bedrooms share a full bath with a tub/shower combo. All bedrooms feature ceiling fans, plus new carpet and fresh paint for a crisp, clean finish. Step outside to the patio and unwind while taking in views of the large backyard and mature trees—ideal for morning coffee, outdoor dining, or quiet relaxation. All of this, plus a convenient location near local amenities and commuter routes.
Listing Agent
(215) 206-1980 team@pahouselink.com RE/MAX at the Sea License #1753965 Listed on: 10/22/2025

Home Details
Home Type
- Single Family
Est. Annual Taxes
- $9,630
Year Built
- Built in 1982
Lot Details
- 5,998 Sq Ft Lot
- Lot Dimensions are 60.00 x 100.00
- Northwest Facing Home
- Property is in average condition
- Property is zoned RD-1
Parking
- Driveway
Home Design
- Colonial Architecture
- Brick Exterior Construction
- Slab Foundation
- Vinyl Siding
Interior Spaces
- 2,692 Sq Ft Home
- Property has 2 Levels
- Traditional Floor Plan
- Ceiling Fan
- Brick Fireplace
- Family Room Off Kitchen
- Combination Dining and Living Room
Kitchen
- Eat-In Kitchen
- Electric Oven or Range
- Built-In Microwave
- Dishwasher
Flooring
- Carpet
- Luxury Vinyl Plank Tile
Bedrooms and Bathrooms
- En-Suite Primary Bedroom
- Bathtub with Shower
- Walk-in Shower
Laundry
- Laundry Room
- Laundry on main level
Outdoor Features
- Rain Gutters
Utilities
- Central Heating and Cooling System
- 150 Amp Service
- Electric Water Heater
Community Details
- No Home Owners Association
- None Ava Ilable Subdivision
Listing and Financial Details
- Tax Lot 00034
- Assessor Parcel Number 13-00044 19-00034
Map
Home Values in the Area
Average Home Value in this Area
Tax History
| Year | Tax Paid | Tax Assessment Tax Assessment Total Assessment is a certain percentage of the fair market value that is determined by local assessors to be the total taxable value of land and additions on the property. | Land | Improvement |
|---|---|---|---|---|
| 2025 | $9,630 | $282,000 | $100,000 | $182,000 |
| 2024 | $9,061 | $282,000 | $100,000 | $182,000 |
| 2023 | $9,061 | $282,000 | $100,000 | $182,000 |
| 2022 | $8,655 | $282,000 | $100,000 | $182,000 |
| 2021 | $8,208 | $282,000 | $100,000 | $182,000 |
| 2020 | $8,537 | $288,600 | $100,000 | $188,600 |
| 2019 | $8,468 | $288,600 | $100,000 | $188,600 |
| 2018 | $8,349 | $288,600 | $100,000 | $188,600 |
| 2017 | $8,251 | $288,600 | $100,000 | $188,600 |
| 2016 | $8,049 | $288,600 | $100,000 | $188,600 |
| 2015 | $7,908 | $288,600 | $100,000 | $188,600 |
| 2014 | $7,683 | $288,600 | $100,000 | $188,600 |
Property History
| Date | Event | Price | List to Sale | Price per Sq Ft |
|---|---|---|---|---|
| 10/22/2025 10/22/25 | For Sale | $472,900 | -- | $176 / Sq Ft |
Purchase History
| Date | Type | Sale Price | Title Company |
|---|---|---|---|
| Sheriffs Deed | -- | None Available | |
| Bargain Sale Deed | $160,000 | Congress Title Corp |
Mortgage History
| Date | Status | Loan Amount | Loan Type |
|---|---|---|---|
| Previous Owner | $159,919 | FHA |
Source: Bright MLS
MLS Number: NJBL2097862
APN: 13-00044-19-00034
- 207 Foxwood Ln
- 4 Kendall Ct
- 162 Tuckerton Rd
- 10 Bayau Trail
- 29 Woodlake Dr Unit 29
- 329 Woodlake Dr
- 195 Woodlake Dr Unit 192
- 13 Chelsea Ct
- 217 Taunton Blvd
- 32 Ohio Trail
- 1315 Marlton Pike
- 33 Old Republic Ln
- 84 Woodlake Dr Unit 84
- 34 3rd St
- 32 3rd St
- 57 9th St
- 55 9th St
- 101 Berkshire Way Unit 2
- 70 Oakwood Dr
- 108 Quail Rd
- 37 Jessica Ct
- 320A Barton Run Blvd
- 29 S Elmwood Rd
- 1 Breakneck Rd Unit 6
- 33 Fawnhollow Ct
- 57 Inverness Cir
- 95 Eldon Way Unit 95
- 175 Daphne Dr
- 100 Hunt Club Trail
- 1506 Virginia Ct
- 70 Dorchester Cir
- 1205 Delancey Way Unit 1205
- 500 Barclay Blvd
- 7 Georgian Ct
- 53 Ross Way
- 16 Autumn Park Blvd
- 1 Braddocks Mill Rd
- 200 Morley Blvd
- 154 Old Marlton Pike
- 117 Wagonwheel Ct






