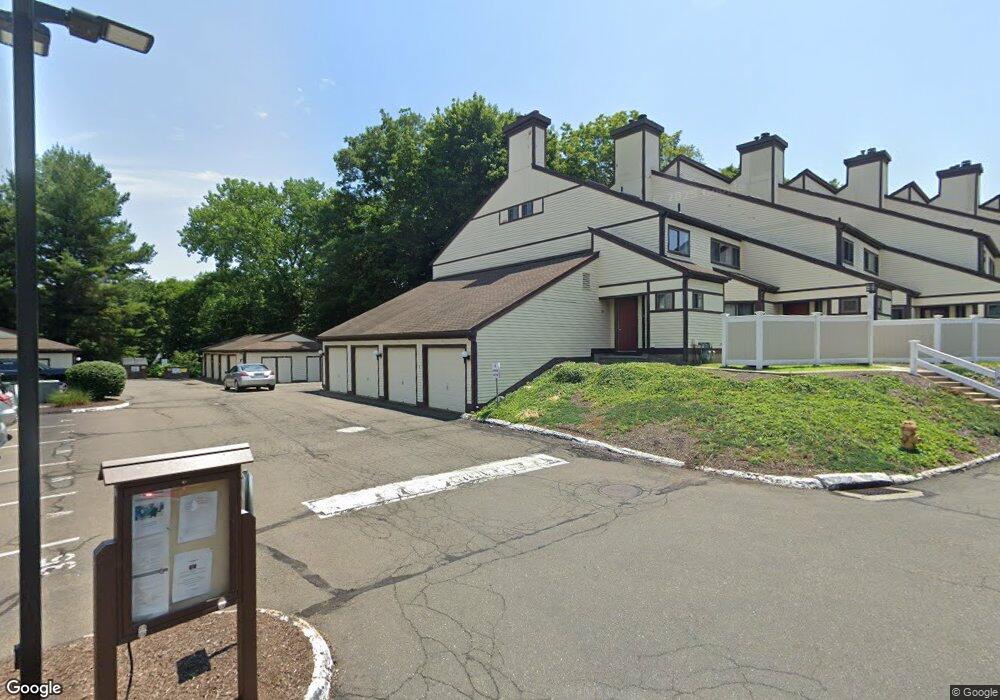81 Main St Unit 44C Branford, CT 06405
Estimated Value: $275,000 - $305,000
2
Beds
2
Baths
1,060
Sq Ft
$279/Sq Ft
Est. Value
About This Home
This home is located at 81 Main St Unit 44C, Branford, CT 06405 and is currently estimated at $296,127, approximately $279 per square foot. 81 Main St Unit 44C is a home located in New Haven County with nearby schools including Francis Walsh Intermediate School, Branford High School, and East Shoreline Catholic Academy.
Ownership History
Date
Name
Owned For
Owner Type
Purchase Details
Closed on
Jul 27, 1995
Sold by
Steele Nancy L
Bought by
Docknevich Dorothy A
Current Estimated Value
Home Financials for this Owner
Home Financials are based on the most recent Mortgage that was taken out on this home.
Original Mortgage
$52,500
Interest Rate
7.56%
Mortgage Type
Unknown
Purchase Details
Closed on
Jan 29, 1988
Sold by
Bontatibus A G
Bought by
Steele Nancy L
Home Financials for this Owner
Home Financials are based on the most recent Mortgage that was taken out on this home.
Original Mortgage
$119,600
Interest Rate
10.65%
Create a Home Valuation Report for This Property
The Home Valuation Report is an in-depth analysis detailing your home's value as well as a comparison with similar homes in the area
Home Values in the Area
Average Home Value in this Area
Purchase History
| Date | Buyer | Sale Price | Title Company |
|---|---|---|---|
| Docknevich Dorothy A | $76,000 | -- | |
| Steele Nancy L | $133,500 | -- |
Source: Public Records
Mortgage History
| Date | Status | Borrower | Loan Amount |
|---|---|---|---|
| Closed | Steele Nancy L | $30,000 | |
| Closed | Steele Nancy L | $52,500 | |
| Previous Owner | Steele Nancy L | $119,600 | |
| Previous Owner | Steele Nancy L | $150,000 |
Source: Public Records
Tax History Compared to Growth
Tax History
| Year | Tax Paid | Tax Assessment Tax Assessment Total Assessment is a certain percentage of the fair market value that is determined by local assessors to be the total taxable value of land and additions on the property. | Land | Improvement |
|---|---|---|---|---|
| 2025 | $3,670 | $171,500 | $0 | $171,500 |
| 2024 | $2,765 | $90,700 | $0 | $90,700 |
| 2023 | $2,711 | $90,700 | $0 | $90,700 |
| 2022 | $2,671 | $90,700 | $0 | $90,700 |
| 2021 | $2,671 | $90,700 | $0 | $90,700 |
| 2020 | $2,623 | $90,700 | $0 | $90,700 |
| 2019 | $2,698 | $92,800 | $0 | $92,800 |
| 2018 | $2,658 | $92,800 | $0 | $92,800 |
| 2017 | $2,642 | $92,800 | $0 | $92,800 |
| 2016 | $2,544 | $92,800 | $0 | $92,800 |
| 2015 | $2,499 | $92,800 | $0 | $92,800 |
| 2014 | $3,151 | $120,100 | $0 | $120,100 |
Source: Public Records
Map
Nearby Homes
- 26 N Main St Unit TRLR 19
- 22 Montoya Dr Unit 2
- 48 Montoya Dr Unit 48
- 69 Montoya Dr
- 60 Montoya Dr Unit 60
- 301 Maple St
- 18 Linsley St
- 60 Maple St Unit 40B
- 10 Eli Yale Terrace
- 26 Cedar Knolls Dr
- 33 Orchard Hill Rd
- 22 Rock Pasture Rd
- 19 Stonegate Unit D
- 29 Harbour Village Unit D
- 85 Ivy St
- 58 Quarry Dock Rd
- 137 Florence Rd Unit 1B
- 73 Briarwood Ln Unit E
- 74 Quarry Dock Rd
- 323 Walden Green Rd
- 81 Main St Unit 50C
- 81 Main St Unit 49C
- 81 Main St Unit 48C
- 81 Main St Unit 47C
- 81 Main St Unit 46C
- 81 Main St Unit 45C
- 81 Main St Unit 43C
- 81 Main St Unit 42C
- 81 Main St Unit 41C
- 81 Main St Unit 40C
- 81 Main St Unit 39C
- 81 Main St Unit 38C
- 81 Main St Unit 37C
- 81 Main St Unit 36C
- 81 Main St Unit 35C
- 81 Main St Unit 34C
- 81 Main St Unit 33C
- 81 Main St Unit 32A
- 81 Main St Unit 31A
- 81 Main St Unit 30A
