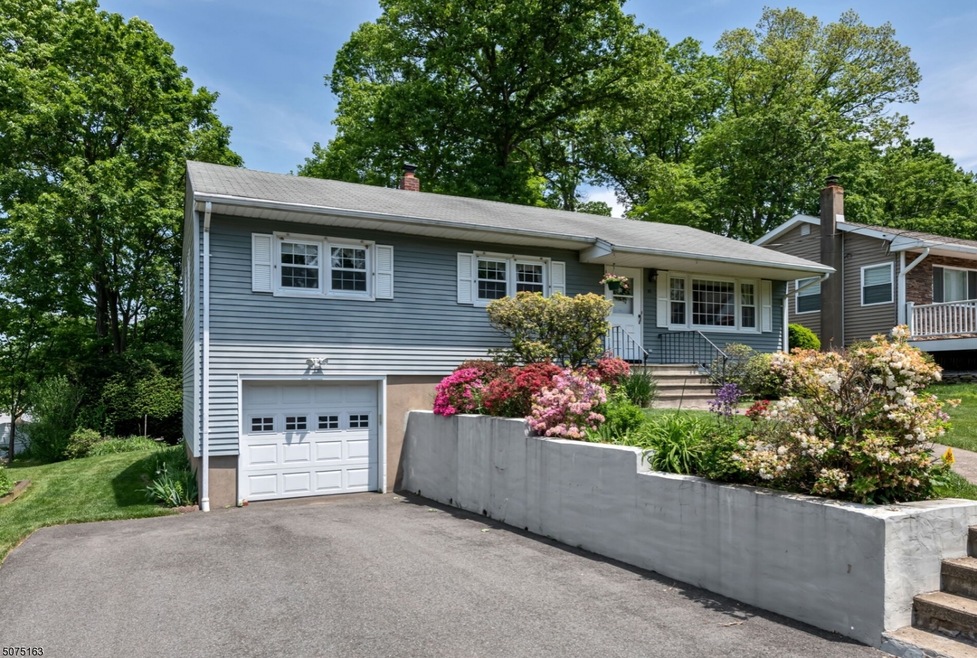
$619,900
- 3 Beds
- 1.5 Baths
- 40 Bannehr St
- Oakland, NJ
Welcome to this well-maintained 3-bedroom, 1.5-bath home nestled in desirable Oakland NJ. This home offers a warm and inviting layout with plenty of space for comfortable living, plus the opportunity to make it your own with modern updates! The well-appointed eat-in kitchen features stainless steel appliances and additional seating between the kitchen and dining area, creating the perfect flow
Lisa Marinozzi United Real Estate
