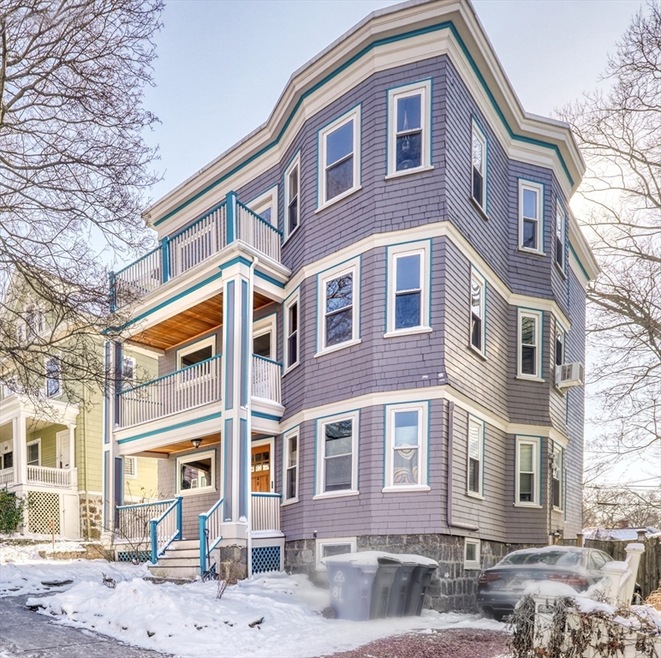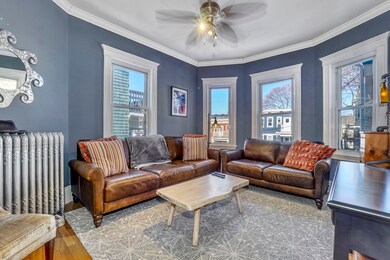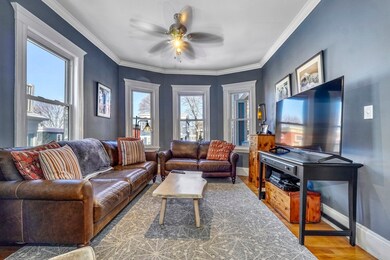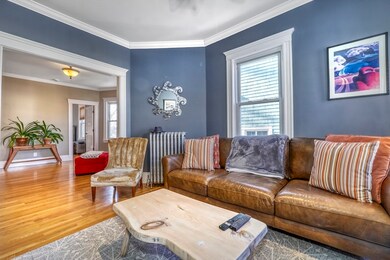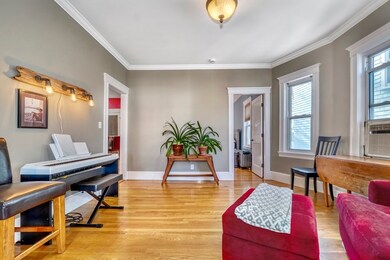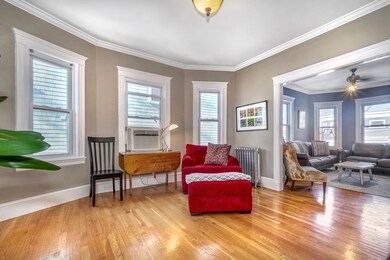
81 Montebello Rd Unit 2 Jamaica Plain, MA 02130
Jamaica Plain NeighborhoodHighlights
- Deck
- Wood Flooring
- Balcony
- Property is near public transit
- Solid Surface Countertops
- 4-minute walk to Rainbow Playground
About This Home
As of March 2025Gorgeous two bedroom condo situated on the hilltop of Parkside's Montebello Road. This renovated unit features period details throughout including crown moldings, gorgeous hardwood floors, a double parlor living and dining room, making it the perfect space for entertaining. Oversized primary bedroom with in unit laundry, walk in closet and direct access to your private rear deck. Modern eat in kitchen featuring granite counters, stainless steel appliances and a center island with room for seating. Generous sized second bedroom, renovated full bathroom with tile floors, basement storage, gas utilities and so much more. One car off street parking (tandem spot), access to Green Street Orange Line(.5 miles) ,and steps to all of the major parklands, shopping and pubs/restaurants in JP.
Last Agent to Sell the Property
Coldwell Banker Realty - Westwood Listed on: 01/29/2025

Property Details
Home Type
- Condominium
Est. Annual Taxes
- $6,585
Year Built
- Built in 1905
Lot Details
- Near Conservation Area
- Two or More Common Walls
HOA Fees
- $300 Monthly HOA Fees
Home Design
- Frame Construction
- Rubber Roof
Interior Spaces
- 1,002 Sq Ft Home
- 1-Story Property
- Crown Molding
- Ceiling Fan
- Insulated Windows
- Basement
- Exterior Basement Entry
Kitchen
- Range
- Microwave
- Dishwasher
- Solid Surface Countertops
Flooring
- Wood
- Ceramic Tile
Bedrooms and Bathrooms
- 2 Bedrooms
- Walk-In Closet
- 1 Full Bathroom
- Bathtub Includes Tile Surround
Laundry
- Laundry on main level
- Dryer
- Washer
Parking
- 1 Car Parking Space
- Tandem Parking
- Off-Street Parking
Outdoor Features
- Balcony
- Deck
Location
- Property is near public transit
Utilities
- Window Unit Cooling System
- 1 Heating Zone
- Heating System Uses Natural Gas
- Baseboard Heating
Listing and Financial Details
- Assessor Parcel Number 1350809
Community Details
Overview
- Association fees include water, sewer, insurance, maintenance structure
- 3 Units
Amenities
- Shops
Recreation
- Park
Pet Policy
- Call for details about the types of pets allowed
Ownership History
Purchase Details
Home Financials for this Owner
Home Financials are based on the most recent Mortgage that was taken out on this home.Purchase Details
Purchase Details
Home Financials for this Owner
Home Financials are based on the most recent Mortgage that was taken out on this home.Similar Homes in the area
Home Values in the Area
Average Home Value in this Area
Purchase History
| Date | Type | Sale Price | Title Company |
|---|---|---|---|
| Condominium Deed | $605,000 | None Available | |
| Condominium Deed | $605,000 | None Available | |
| Quit Claim Deed | -- | None Available | |
| Quit Claim Deed | -- | None Available | |
| Deed | $308,000 | -- | |
| Deed | $308,000 | -- | |
| Deed | $308,000 | -- |
Mortgage History
| Date | Status | Loan Amount | Loan Type |
|---|---|---|---|
| Previous Owner | $262,500 | No Value Available | |
| Previous Owner | $277,200 | Purchase Money Mortgage |
Property History
| Date | Event | Price | Change | Sq Ft Price |
|---|---|---|---|---|
| 03/21/2025 03/21/25 | Sold | $605,000 | +0.9% | $604 / Sq Ft |
| 02/02/2025 02/02/25 | Pending | -- | -- | -- |
| 01/29/2025 01/29/25 | For Sale | $599,900 | -- | $599 / Sq Ft |
Tax History Compared to Growth
Tax History
| Year | Tax Paid | Tax Assessment Tax Assessment Total Assessment is a certain percentage of the fair market value that is determined by local assessors to be the total taxable value of land and additions on the property. | Land | Improvement |
|---|---|---|---|---|
| 2025 | $7,310 | $631,300 | $0 | $631,300 |
| 2024 | $6,585 | $604,100 | $0 | $604,100 |
| 2023 | $6,178 | $575,200 | $0 | $575,200 |
| 2022 | $5,903 | $542,600 | $0 | $542,600 |
| 2021 | $5,514 | $516,800 | $0 | $516,800 |
| 2020 | $5,020 | $475,400 | $0 | $475,400 |
| 2019 | $4,817 | $457,000 | $0 | $457,000 |
| 2018 | $4,650 | $443,700 | $0 | $443,700 |
| 2017 | $4,433 | $418,600 | $0 | $418,600 |
| 2016 | $4,303 | $391,200 | $0 | $391,200 |
| 2015 | $4,263 | $352,000 | $0 | $352,000 |
| 2014 | $4,177 | $332,000 | $0 | $332,000 |
Agents Affiliated with this Home
-
Francis Curran

Seller's Agent in 2025
Francis Curran
Coldwell Banker Realty - Westwood
(781) 727-8830
2 in this area
102 Total Sales
-
Marcus Walker
M
Buyer's Agent in 2025
Marcus Walker
Walker Residential Property LLC
(617) 581-5299
3 in this area
35 Total Sales
Map
Source: MLS Property Information Network (MLS PIN)
MLS Number: 73330302
APN: JAMA-000000-000011-002406-000004
- 14 Forest Hills St Unit 2
- 27 Chilcott Place Unit 2
- 44 B Robeson St
- 44 Robeson St Unit 44B
- 44 Robeson St Unit 44C
- 44 Robeson St Unit 44A
- 44 Robeson St
- 14 Ennis Rd Unit R
- 439 Walnut Ave
- 58 Forest Hills St Unit 2
- 1-3 Glines Ave
- 27 Dixwell St Unit 12
- 27 Dixwell St Unit 11
- 27 Dixwell St Unit 1
- 27 Dixwell St Unit 8
- 27 Dixwell St Unit 7
- 27 Dixwell St Unit 6
- 27 Dixwell St Unit 4
- 27 Dixwell St Unit 9
- 27 Dixwell St Unit 10
