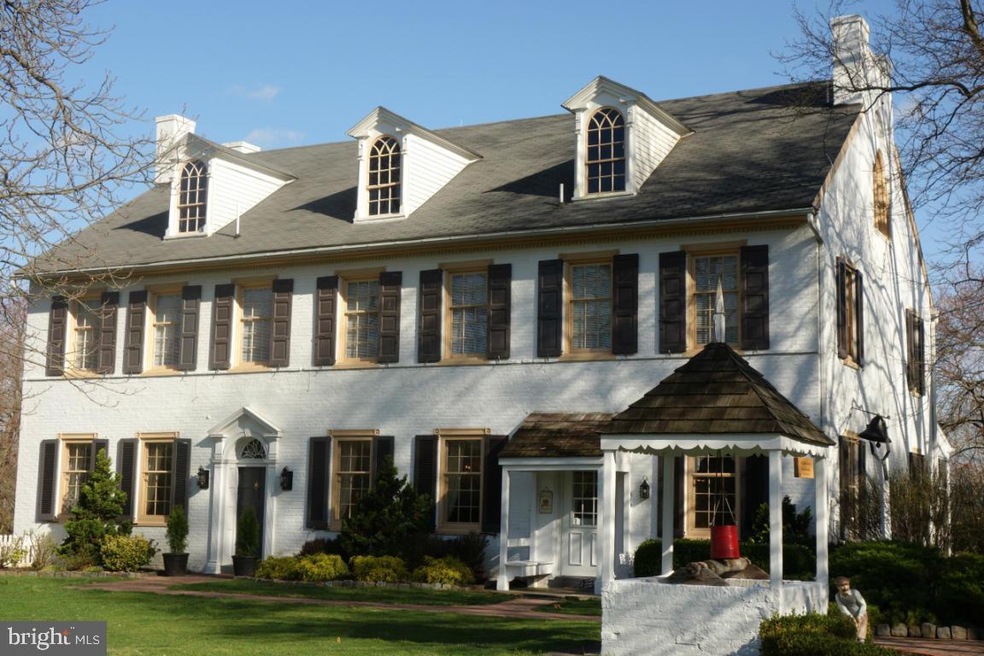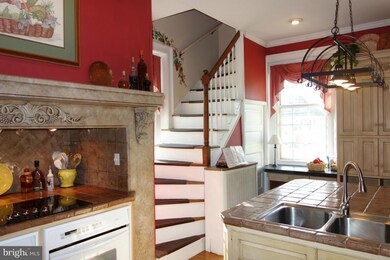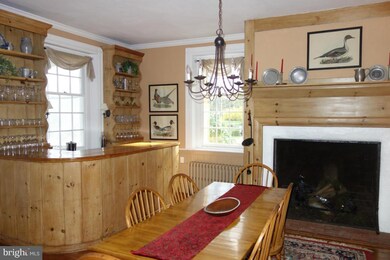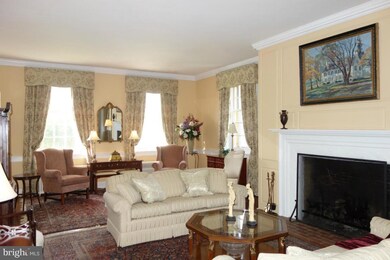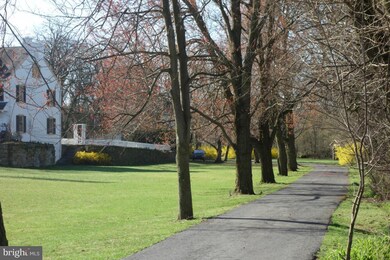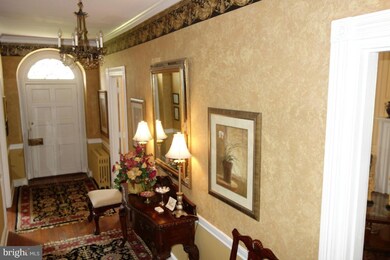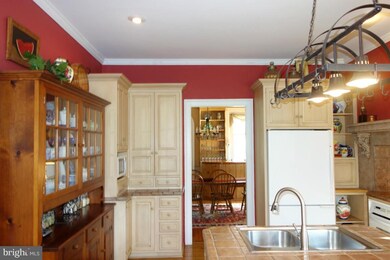
81 Mount Wilson Rd Lebanon, PA 17042
Highlights
- 11.95 Acre Lot
- Attic
- Sun or Florida Room
- Colonial Architecture
- 2 Fireplaces
- No HOA
About This Home
As of July 2021Almost 12 acres of countryside centered between HERSHEY and LEBANON. Borders Bachman Run Stream. Historic manor home was designed by Thomas Jefferson in 1813. Incredible opportunity to carry on as B & B or use as personal residence with potential to rent apartment in detached Mill House for $1000 month. Beautiful gardens. Zoned Ag w Commercial Variance for B & B.
Last Agent to Sell the Property
RE/MAX Cornerstone License #AB062270L Listed on: 12/03/2012
Home Details
Home Type
- Single Family
Est. Annual Taxes
- $5,344
Year Built
- Built in 1813
Lot Details
- 11.95 Acre Lot
- Property is zoned AGRI, Agricultural,Commercial
Parking
- 2 Car Detached Garage
Home Design
- Colonial Architecture
- Farmhouse Style Home
- Brick Exterior Construction
- Poured Concrete
- Shingle Roof
- Composition Roof
- Stone Siding
- Stick Built Home
Interior Spaces
- 5,820 Sq Ft Home
- Property has 2.5 Levels
- Built-In Features
- Ceiling Fan
- 2 Fireplaces
- Entrance Foyer
- Family Room
- Living Room
- Formal Dining Room
- Den
- Game Room
- Workshop
- Sun or Florida Room
- Fire and Smoke Detector
- Laundry Room
- Attic
Kitchen
- Breakfast Area or Nook
- Gas Oven or Range
- Dishwasher
- Kitchen Island
Bedrooms and Bathrooms
- 5 Bedrooms
- En-Suite Primary Bedroom
- In-Law or Guest Suite
Basement
- Basement Fills Entire Space Under The House
- Exterior Basement Entry
Outdoor Features
- Patio
- Tenant House
Schools
- Annville Cleona Middle School
- Annville Cleona High School
Utilities
- Window Unit Cooling System
- Radiator
- Heating System Uses Oil
- Hot Water Heating System
- 200+ Amp Service
- Summer or Winter Changeover Switch For Hot Water
- Well
- Oil Water Heater
- Septic Tank
- Cable TV Available
Community Details
- No Home Owners Association
- Millstream Farm B & B Subdivision
Listing and Financial Details
- Assessor Parcel Number 29-2320017-348353
Ownership History
Purchase Details
Home Financials for this Owner
Home Financials are based on the most recent Mortgage that was taken out on this home.Purchase Details
Home Financials for this Owner
Home Financials are based on the most recent Mortgage that was taken out on this home.Similar Homes in Lebanon, PA
Home Values in the Area
Average Home Value in this Area
Purchase History
| Date | Type | Sale Price | Title Company |
|---|---|---|---|
| Deed | $1,737,940 | None Available | |
| Deed | $775,000 | None Available |
Mortgage History
| Date | Status | Loan Amount | Loan Type |
|---|---|---|---|
| Open | $1,632,043 | New Conventional | |
| Previous Owner | $417,000 | New Conventional | |
| Previous Owner | $25,000 | Credit Line Revolving |
Property History
| Date | Event | Price | Change | Sq Ft Price |
|---|---|---|---|---|
| 07/08/2021 07/08/21 | Sold | $1,737,940 | -12.0% | $294 / Sq Ft |
| 05/27/2021 05/27/21 | Pending | -- | -- | -- |
| 05/20/2021 05/20/21 | Price Changed | $1,975,000 | +12.9% | $335 / Sq Ft |
| 05/20/2021 05/20/21 | For Sale | $1,750,000 | +125.8% | $296 / Sq Ft |
| 06/04/2013 06/04/13 | Sold | $775,000 | -7.6% | $133 / Sq Ft |
| 04/20/2013 04/20/13 | Pending | -- | -- | -- |
| 12/03/2012 12/03/12 | For Sale | $839,000 | -- | $144 / Sq Ft |
Tax History Compared to Growth
Tax History
| Year | Tax Paid | Tax Assessment Tax Assessment Total Assessment is a certain percentage of the fair market value that is determined by local assessors to be the total taxable value of land and additions on the property. | Land | Improvement |
|---|---|---|---|---|
| 2025 | $14,807 | $653,000 | $89,200 | $563,800 |
| 2024 | $15,999 | $779,500 | $215,700 | $563,800 |
| 2023 | $15,999 | $779,500 | $215,700 | $563,800 |
| 2022 | $15,587 | $779,500 | $215,700 | $563,800 |
| 2021 | $14,788 | $779,500 | $215,700 | $563,800 |
| 2020 | $14,574 | $779,500 | $215,700 | $563,800 |
| 2019 | $14,365 | $779,500 | $215,700 | $563,800 |
| 2018 | $14,170 | $779,500 | $215,700 | $563,800 |
| 2017 | $2,804 | $779,500 | $215,700 | $563,800 |
| 2016 | $13,275 | $745,700 | $215,700 | $530,000 |
| 2015 | -- | $745,700 | $215,700 | $530,000 |
| 2014 | -- | $745,700 | $215,700 | $530,000 |
Agents Affiliated with this Home
-
Lindsey Good

Seller's Agent in 2021
Lindsey Good
Iron Valley Real Estate
(717) 821-0125
6 in this area
77 Total Sales
-
Joshua Johnson

Seller Co-Listing Agent in 2021
Joshua Johnson
Iron Valley Real Estate
(717) 821-1444
3 in this area
61 Total Sales
-
Sherry Enterline

Buyer's Agent in 2021
Sherry Enterline
Keller Williams Realty
(717) 497-8015
2 in this area
177 Total Sales
-
Brenda Miller

Seller's Agent in 2013
Brenda Miller
RE/MAX
(717) 813-1700
1 in this area
145 Total Sales
Map
Source: Bright MLS
MLS Number: 1002446859
APN: 29-2320017-348353-0000
