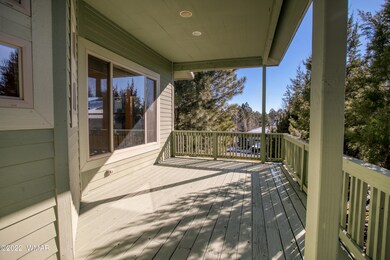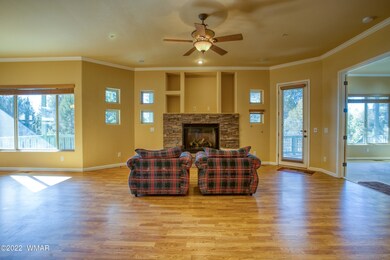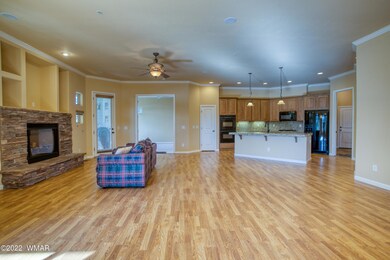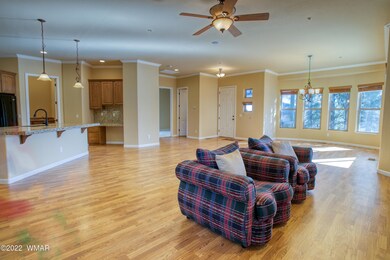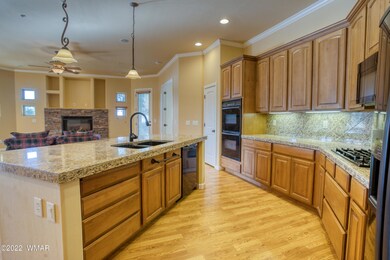
81 N Aspen Dr Show Low, AZ 85901
Estimated Value: $499,567 - $524,000
Highlights
- Gated Community
- Pine Trees
- Solid Surface Bathroom Countertops
- Show Low High School Rated A-
- Vaulted Ceiling
- Double Oven
About This Home
As of May 2023SOOO Much to love about this home! Completely move in ready. New carpet to be installed in the master suite and closet next week. Fresh painted living, dining and kitched as well as master suite. Freshly painted decks and gutters for the home are ordered and paid for! Beautiful move in ready home in the quiet gated community of The Village in the White Mountians of Arizona.Love LOVE LOVE this open floor plan with gas fireplace, custom kitchen with breakfast bar and lots of room to roam. Great light through out the home and large windows brings the outside in. This is a very private setting with a super spacious covered deck which runs the entire side of the home for outdoor dining and relaxing. Listen to the whisper of the pines and enjoy the four gorgeous seasons in this M
Last Agent to Sell the Property
Advantage Realty Professionals - Show Low License #SA629955000 Listed on: 12/21/2022
Last Buyer's Agent
Amira Lajam
HomeSmart License #SA654435000
Home Details
Home Type
- Single Family
Est. Annual Taxes
- $3,052
Year Built
- Built in 2005
Lot Details
- 8,712 Sq Ft Lot
- Property fronts a private road
- Cul-De-Sac
- North Facing Home
- Pine Trees
HOA Fees
- $120 Monthly HOA Fees
Parking
- 2 Car Attached Garage
Home Design
- Stem Wall Foundation
- Wood Frame Construction
- Pitched Roof
- Shingle Roof
Interior Spaces
- 1,891 Sq Ft Home
- 1-Story Property
- Vaulted Ceiling
- Gas Fireplace
- Double Pane Windows
- Entrance Foyer
- Living Room with Fireplace
- Combination Kitchen and Dining Room
- Utility Room
- Fire and Smoke Detector
Kitchen
- Breakfast Bar
- Double Oven
- Gas Range
- Microwave
- Dishwasher
- Disposal
Flooring
- Carpet
- Laminate
Bedrooms and Bathrooms
- 3 Bedrooms
- Split Bedroom Floorplan
- Dressing Area
- 2 Bathrooms
- Solid Surface Bathroom Countertops
- Double Vanity
- Bathtub with Shower
- Shower Only
Laundry
- Dryer
- Washer
Outdoor Features
- Covered Deck
- Rain Gutters
Utilities
- Forced Air Heating and Cooling System
- Heating System Uses Natural Gas
- Separate Meters
- Water Heater
- Phone Available
- Satellite Dish
- Cable TV Available
Listing and Financial Details
- Assessor Parcel Number 309-76-009
Community Details
Overview
- Mandatory home owners association
Security
- Gated Community
Ownership History
Purchase Details
Home Financials for this Owner
Home Financials are based on the most recent Mortgage that was taken out on this home.Purchase Details
Purchase Details
Purchase Details
Similar Homes in Show Low, AZ
Home Values in the Area
Average Home Value in this Area
Purchase History
| Date | Buyer | Sale Price | Title Company |
|---|---|---|---|
| Sosa Alejandro | $442,000 | Equitable Title | |
| Hall Raymond | -- | None Available | |
| Simon Bros Development Inc | -- | Transnation Title | |
| Hall Raymond | $287,000 | Transnation Title |
Mortgage History
| Date | Status | Borrower | Loan Amount |
|---|---|---|---|
| Open | Sosa Alejandro | $397,800 |
Property History
| Date | Event | Price | Change | Sq Ft Price |
|---|---|---|---|---|
| 05/22/2023 05/22/23 | Sold | $422,000 | -7.0% | $223 / Sq Ft |
| 04/21/2023 04/21/23 | Pending | -- | -- | -- |
| 03/03/2023 03/03/23 | Price Changed | $454,000 | -1.1% | $240 / Sq Ft |
| 01/31/2023 01/31/23 | Price Changed | $459,000 | -2.1% | $243 / Sq Ft |
| 12/21/2022 12/21/22 | For Sale | $469,000 | -- | $248 / Sq Ft |
Tax History Compared to Growth
Tax History
| Year | Tax Paid | Tax Assessment Tax Assessment Total Assessment is a certain percentage of the fair market value that is determined by local assessors to be the total taxable value of land and additions on the property. | Land | Improvement |
|---|---|---|---|---|
| 2025 | $3,225 | $49,755 | $4,500 | $45,255 |
| 2024 | $3,052 | $49,806 | $4,433 | $45,373 |
| 2023 | $3,225 | $41,160 | $3,694 | $37,466 |
| 2022 | $3,052 | $0 | $0 | $0 |
| 2021 | $3,054 | $0 | $0 | $0 |
| 2020 | $2,870 | $0 | $0 | $0 |
| 2019 | $2,863 | $0 | $0 | $0 |
| 2018 | $2,731 | $0 | $0 | $0 |
| 2017 | $2,522 | $0 | $0 | $0 |
| 2016 | $2,485 | $0 | $0 | $0 |
| 2015 | $2,333 | $19,206 | $4,500 | $14,706 |
Agents Affiliated with this Home
-
Amy Johnson

Seller's Agent in 2023
Amy Johnson
Advantage Realty Professionals - Show Low
(928) 242-1329
266 Total Sales
-
Jessica Orona

Seller Co-Listing Agent in 2023
Jessica Orona
Advantage Realty Professionals - Show Low
(928) 368-3395
56 Total Sales
-
A
Buyer's Agent in 2023
Amira Lajam
HomeSmart
Map
Source: White Mountain Association of REALTORS®
MLS Number: 244134
APN: 309-76-009
- 3041 W Simon Cir
- 3420 W Black Oak Loop
- 3440 W Black Oak Loop Unit Lot 46
- 270 N Clark Rd Unit 142
- 3240 W Black Oak Loop
- 60 S Clark Rd
- 3510 W Black Oak Loop Unit Lot 53
- 3200 W Black Oak Loop
- 3530 W Black Oak Loop
- 3260 W Black Oak Loop Unit Lot 28
- 281 S 31st Dr
- 3050 W Black Oak Loop Unit Lot 7
- 380 N Retreat Dr
- 420 N Retreat Dr
- 380 N Retreat Way
- 420 N Retreat Way
- 181 N Retreat Way
- 3700 W Black Oak Loop Unit 1
- 3700 W Black Oak Loop Unit A-3
- 3001 Billy Mayfair Loop
- 81 N Aspen Dr
- 101 N Aspen Dr
- 3150 W Simon Cir
- 0 N Aspen Dr
- 80 N Aspen Dr
- 60 N Aspen Dr
- 40 N Aspen Dr
- 3151 W Simon Cir
- 3101 W Simon Cir
- 140 N Aspen Dr
- 20 N Aspen Dr
- 3081 W Simon Cir
- 3061 W Simon Cir
- 3041 W Simon Cir Unit AKA 200 Clark 16
- 3021 W Simon Cir
- 50 S 31st Dr
- 39 S 31st Dr
- 100 S 31st Dr
- 140 N Retreat Dr
- 160 N Retreat Dr

