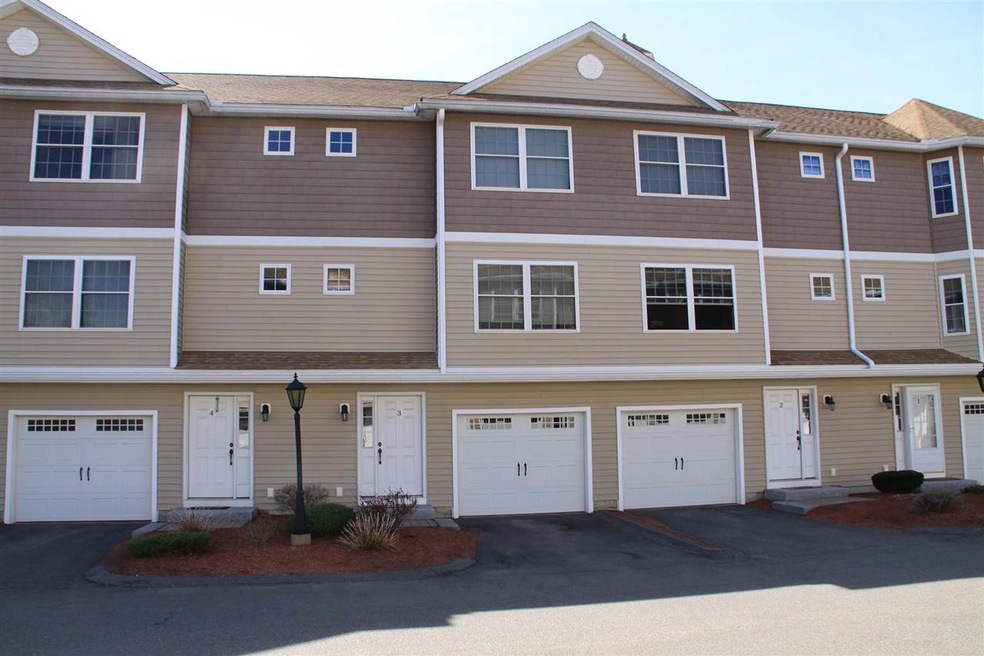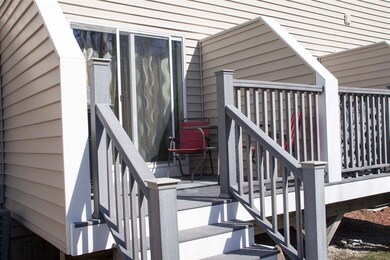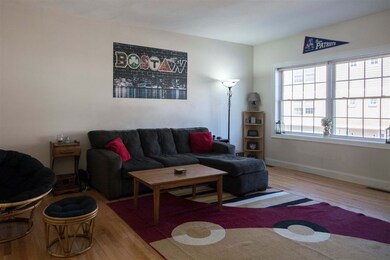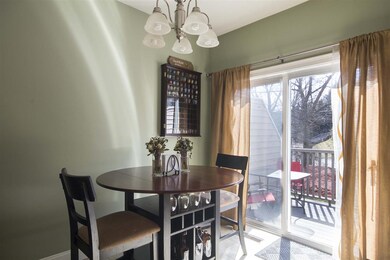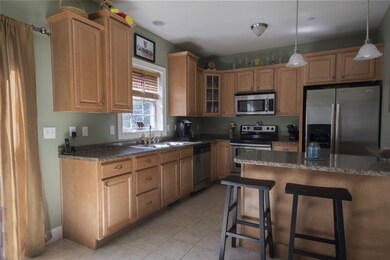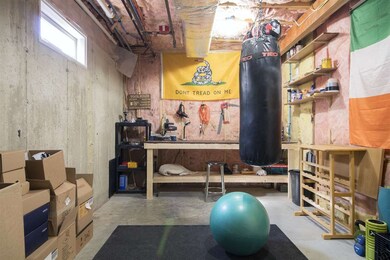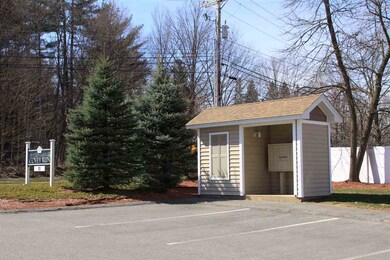
Highlights
- Deck
- Wood Flooring
- Walk-In Pantry
- Wooded Lot
- Attic
- 1 Car Direct Access Garage
About This Home
As of July 2025Proximity to Highways, Shopping, Restaurants... and the Derry Rail Trail...this Spacious 2 bedroom 3 bath Townhouse with Central Air offers 9' ceilings, Hardwood Floors, and 2nd Floor Laundry. The Eat-In Kitchen boasts Bar Seating, Stainless Steel Appliances, Solid Maple Cabinets, Walk-In Pantry and Sliders to the Back Deck. Propane Gas and Public Water/Sewer make it even more attractive. Low Condo Fee $250/mo includes Lawn Care, Snow Removal, Trash and Master Insurance. Ideal of Anyone Looking for the Ease of Living -- Welcome Home!
Last Agent to Sell the Property
Keller Williams Realty Metro-Londonderry License #069833 Listed on: 04/13/2017

Last Buyer's Agent
Annie Aylesworth
Allison James Estates & Homes/Bedford
Property Details
Home Type
- Condominium
Est. Annual Taxes
- $7,439
Year Built
- 2008
Lot Details
- Landscaped
- Wooded Lot
HOA Fees
- $250 Monthly HOA Fees
Parking
- 1 Car Direct Access Garage
- Automatic Garage Door Opener
- Driveway
- Visitor Parking
Home Design
- Concrete Foundation
- Wood Frame Construction
- Shingle Roof
- Vinyl Siding
Interior Spaces
- 3-Story Property
- Window Screens
- Combination Kitchen and Dining Room
- Storage
- Home Security System
- Attic
Kitchen
- Walk-In Pantry
- Stove
- Microwave
- Dishwasher
Flooring
- Wood
- Carpet
- Tile
Bedrooms and Bathrooms
- 2 Bedrooms
- Walk-In Closet
Laundry
- Laundry on upper level
- Washer and Dryer Hookup
Partially Finished Basement
- Basement Fills Entire Space Under The House
- Interior Basement Entry
- Basement Storage
Accessible Home Design
- Hard or Low Nap Flooring
- Low Pile Carpeting
Outdoor Features
- Deck
Utilities
- Forced Air Heating System
- Heating unit installed on the ceiling
- Heating System Uses Gas
- Liquid Propane Gas Water Heater
Listing and Financial Details
- Legal Lot and Block 03 / 21
- 27% Total Tax Rate
Community Details
Overview
- Association fees include landscaping, plowing, trash
- Reserve At Covey Run Condos
Recreation
- Trails
Security
- Fire and Smoke Detector
Ownership History
Purchase Details
Home Financials for this Owner
Home Financials are based on the most recent Mortgage that was taken out on this home.Purchase Details
Home Financials for this Owner
Home Financials are based on the most recent Mortgage that was taken out on this home.Purchase Details
Home Financials for this Owner
Home Financials are based on the most recent Mortgage that was taken out on this home.Purchase Details
Home Financials for this Owner
Home Financials are based on the most recent Mortgage that was taken out on this home.Purchase Details
Home Financials for this Owner
Home Financials are based on the most recent Mortgage that was taken out on this home.Similar Homes in Derry, NH
Home Values in the Area
Average Home Value in this Area
Purchase History
| Date | Type | Sale Price | Title Company |
|---|---|---|---|
| Warranty Deed | $420,000 | -- | |
| Warranty Deed | $383,000 | None Available | |
| Warranty Deed | $245,000 | -- | |
| Warranty Deed | $245,000 | -- | |
| Warranty Deed | $235,000 | -- | |
| Warranty Deed | $235,000 | -- | |
| Deed | $208,000 | -- | |
| Deed | $208,000 | -- |
Mortgage History
| Date | Status | Loan Amount | Loan Type |
|---|---|---|---|
| Open | $365,000 | New Conventional | |
| Previous Owner | $246,550 | VA | |
| Previous Owner | $245,000 | VA | |
| Previous Owner | $223,250 | Purchase Money Mortgage | |
| Previous Owner | $184,212 | FHA | |
| Previous Owner | $65,000 | Purchase Money Mortgage |
Property History
| Date | Event | Price | Change | Sq Ft Price |
|---|---|---|---|---|
| 07/10/2025 07/10/25 | Sold | $420,000 | 0.0% | $244 / Sq Ft |
| 06/10/2025 06/10/25 | Pending | -- | -- | -- |
| 06/04/2025 06/04/25 | For Sale | $420,000 | +18.3% | $244 / Sq Ft |
| 07/06/2022 07/06/22 | Price Changed | $355,000 | -7.3% | $194 / Sq Ft |
| 06/30/2022 06/30/22 | Sold | $383,000 | +7.9% | $209 / Sq Ft |
| 05/24/2022 05/24/22 | Pending | -- | -- | -- |
| 05/18/2022 05/18/22 | For Sale | $355,000 | +44.9% | $194 / Sq Ft |
| 07/13/2018 07/13/18 | Sold | $245,000 | +2.1% | $134 / Sq Ft |
| 05/31/2018 05/31/18 | Pending | -- | -- | -- |
| 05/18/2018 05/18/18 | For Sale | $239,900 | +2.1% | $131 / Sq Ft |
| 06/09/2017 06/09/17 | Sold | $235,000 | +2.2% | $142 / Sq Ft |
| 04/17/2017 04/17/17 | Pending | -- | -- | -- |
| 04/13/2017 04/13/17 | For Sale | $229,900 | -- | $139 / Sq Ft |
Tax History Compared to Growth
Tax History
| Year | Tax Paid | Tax Assessment Tax Assessment Total Assessment is a certain percentage of the fair market value that is determined by local assessors to be the total taxable value of land and additions on the property. | Land | Improvement |
|---|---|---|---|---|
| 2024 | $7,439 | $398,000 | $0 | $398,000 |
| 2023 | $7,176 | $347,000 | $0 | $347,000 |
| 2022 | $6,607 | $347,000 | $0 | $347,000 |
| 2021 | $6,331 | $255,700 | $0 | $255,700 |
| 2020 | $3,724 | $255,700 | $0 | $255,700 |
| 2019 | $5,757 | $220,400 | $60,000 | $160,400 |
| 2018 | $6,151 | $220,400 | $60,000 | $160,400 |
| 2017 | $5,526 | $210,100 | $60,000 | $150,100 |
| 2016 | $5,507 | $203,500 | $60,000 | $143,500 |
| 2015 | $5,469 | $187,100 | $60,000 | $127,100 |
| 2014 | $5,504 | $187,100 | $60,000 | $127,100 |
| 2013 | $6,081 | $193,100 | $70,000 | $123,100 |
Agents Affiliated with this Home
-

Seller's Agent in 2025
Kristin Reyes
REAL Broker NH, LLC
(603) 489-7172
6 in this area
108 Total Sales
-
D
Buyer's Agent in 2025
Dan Orlando
RE/MAX
(978) 994-6398
1 in this area
32 Total Sales
-

Seller's Agent in 2022
Rich Racine
RE/MAX
(603) 738-0898
3 in this area
96 Total Sales
-

Buyer's Agent in 2022
Judy Moynihan
Century 21 North East
(978) 360-9495
4 in this area
68 Total Sales
-
A
Seller's Agent in 2018
Annie Aylesworth
Allison James Estates & Homes/Bedford
-
L
Buyer's Agent in 2018
Laura Batista
Keller Williams Realty-Metropolitan
Map
Source: PrimeMLS
MLS Number: 4626851
APN: DERY-000031-000021-000003
- 38 High St
- 24 Jefferson St
- 2 B Gale Dr
- 42.5 Hillside Ave
- 12 Lawrence St
- 99 E Broadway Unit 9
- 19 Central St
- 86 W Broadway
- 7 Hoodkroft Dr
- 32 South Ave
- 6 Highland Ave
- 40 South Ave
- 5 Tsienneto Rd Unit 146
- 5 Tsienneto Rd Unit 4
- 37 Highland Ave Unit 1
- 37 Highland Ave Unit 4
- 69 Stonegate Ln
- 3 Nesmith St
- 2 Thornton St
- 23 Magnolia Ln
