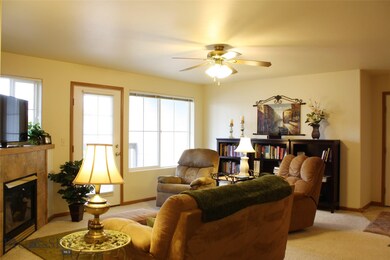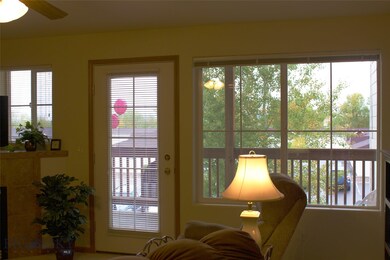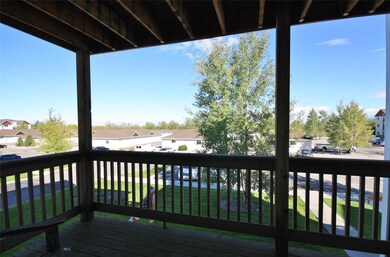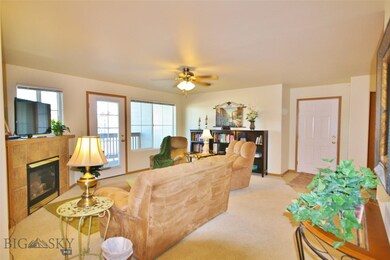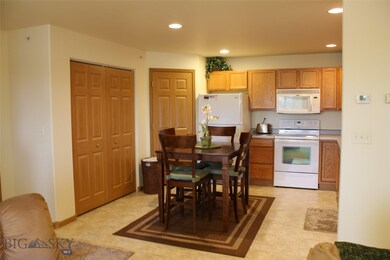
81 N Shore Dr Unit 7 Belgrade, MT 59714
Estimated Value: $341,000 - $406,417
Highlights
- Lake Front
- Clubhouse
- Radiant Floor
- Ridge View Elementary School Rated A-
- Deck
- Covered patio or porch
About This Home
As of December 2018Awesome second floor condo across from the lake in the well maintained Copper Bloom condos. Bright and well maintained, it has distant mountain views and is spacious in feeling. The well designed floor plan boasts an open living, dining and kitchen area that opens to the large covered deck, 3 bedrooms, 2 bathrooms and large laundry room. In addition there is lots of storage available in the laundry room, pantry, 3 linen closets and clothes closets. The gas fireplace keeps the condo cheery and toasty in the winter. Radiant in-floor heat, detached 1 car garage and elevator makes this a very complete offering. Add to that the trails and nearby lake and you have a perfect place to settle down. This unit cannot be rented.
Last Agent to Sell the Property
Berkshire Hathaway - Bozeman License #RBS-16390 Listed on: 09/25/2018

Last Buyer's Agent
Alexis Brill
License #RBS-46127
Property Details
Home Type
- Condominium
Est. Annual Taxes
- $1,320
Year Built
- Built in 2006
Lot Details
- Lake Front
- South Facing Home
HOA Fees
- $140 Monthly HOA Fees
Parking
- 1 Car Detached Garage
- Garage Door Opener
Property Views
- Lake
- Pond
- Mountain
Home Design
- Shingle Roof
- Asphalt Roof
- Metal Roof
- Hardboard
- Stone
Interior Spaces
- 1,365 Sq Ft Home
- Ceiling Fan
- Window Treatments
Kitchen
- Stove
- Range
- Microwave
- Dishwasher
- Disposal
Flooring
- Carpet
- Radiant Floor
Bedrooms and Bathrooms
- 3 Bedrooms
Laundry
- Dryer
- Washer
Home Security
Accessible Home Design
- Handicap Accessible
Outdoor Features
- Deck
- Covered patio or porch
Utilities
- Evaporated cooling system
- Baseboard Heating
- Phone Available
Listing and Financial Details
- Assessor Parcel Number 00RFF55967
Community Details
Overview
- River Rock And Royal Village Subdivision
Amenities
- Clubhouse
Recreation
- Park
Security
- Fire and Smoke Detector
- Fire Sprinkler System
Ownership History
Purchase Details
Home Financials for this Owner
Home Financials are based on the most recent Mortgage that was taken out on this home.Purchase Details
Home Financials for this Owner
Home Financials are based on the most recent Mortgage that was taken out on this home.Similar Homes in Belgrade, MT
Home Values in the Area
Average Home Value in this Area
Purchase History
| Date | Buyer | Sale Price | Title Company |
|---|---|---|---|
| Fidel Dyan | -- | Security Title Co | |
| Shaw Alan T | -- | American Land Title Company |
Mortgage History
| Date | Status | Borrower | Loan Amount |
|---|---|---|---|
| Open | Dyan Fidel | $11,080 | |
| Closed | Dyan Fidel | $13,753 | |
| Closed | Dyan Fidel | $6,500 | |
| Open | Fidel Dyan | $184,848 | |
| Previous Owner | Shaw Alan T | $76,000 |
Property History
| Date | Event | Price | Change | Sq Ft Price |
|---|---|---|---|---|
| 12/04/2018 12/04/18 | Sold | -- | -- | -- |
| 11/04/2018 11/04/18 | Pending | -- | -- | -- |
| 09/25/2018 09/25/18 | For Sale | $188,000 | +97.9% | $138 / Sq Ft |
| 05/30/2012 05/30/12 | Sold | -- | -- | -- |
| 04/30/2012 04/30/12 | Pending | -- | -- | -- |
| 04/13/2012 04/13/12 | For Sale | $95,000 | -- | $68 / Sq Ft |
Tax History Compared to Growth
Tax History
| Year | Tax Paid | Tax Assessment Tax Assessment Total Assessment is a certain percentage of the fair market value that is determined by local assessors to be the total taxable value of land and additions on the property. | Land | Improvement |
|---|---|---|---|---|
| 2024 | $2,212 | $367,000 | $0 | $0 |
| 2023 | $2,391 | $373,500 | $0 | $0 |
| 2022 | $1,612 | $216,000 | $0 | $0 |
| 2021 | $1,707 | $216,000 | $0 | $0 |
| 2020 | $1,548 | $173,000 | $0 | $0 |
| 2019 | $1,617 | $173,000 | $0 | $0 |
| 2018 | $1,354 | $137,600 | $0 | $0 |
| 2017 | $1,320 | $137,600 | $0 | $0 |
| 2016 | $1,148 | $109,900 | $0 | $0 |
| 2015 | $1,148 | $117,200 | $0 | $0 |
| 2014 | $1,398 | $87,980 | $0 | $0 |
Agents Affiliated with this Home
-
Carla Healy
C
Seller's Agent in 2018
Carla Healy
Berkshire Hathaway - Bozeman
(406) 581-8264
21 Total Sales
-
A
Buyer's Agent in 2018
Alexis Brill
-
Craig Del Grande
C
Seller's Agent in 2012
Craig Del Grande
Old Montana Land Company
(406) 579-3130
24 Total Sales
Map
Source: Big Sky Country MLS
MLS Number: 326796
APN: 06-0903-03-3-12-10-7099
- 148 Green Tree Dr
- 478 Green Belt Dr
- 157 W Magnolia Dr
- 72 W Magnolia Dr
- 67 Village Dr Unit 4A
- 67 Village Dr Unit 3A
- 417 Green Tree Dr
- 56 Green Belt Dr
- 577 W Shore Dr
- 593,595,597,599 W Shore Dr
- 119 Meadow Brook Ln
- 118 Clinton Ln
- 65 Meadow Brook Ln
- 550 Green Tree Dr
- 250 Jackson Ln
- 49 E Magnolia Dr Unit 49
- 82 E Magnolia Dr
- 949 N River Rock Dr
- 1260 Amsterdam Rd
- 285 Hereford Dr
- 81 N Shore Dr
- 81 N Shore Dr
- 81 N Shore Dr
- 81 N Shore Dr
- 81 N Shore Dr
- 81 N Shore Dr
- 81 N Shore Dr
- 81 N Shore Dr
- 81 N Shore Dr
- 81 N Shore Dr
- 81 N Shore Dr
- 81 N Shore Dr Unit 12
- 81 N Shore Dr Unit 9
- 81 N Shore Dr Unit 2
- 81 N Shore Dr Unit 3
- 81 N Shore Dr Unit 7
- 81 N Shore Dr Unit 10
- 81 N Shore Dr Unit 8
- 91 N Shore Dr
- 91 N Shore Dr

