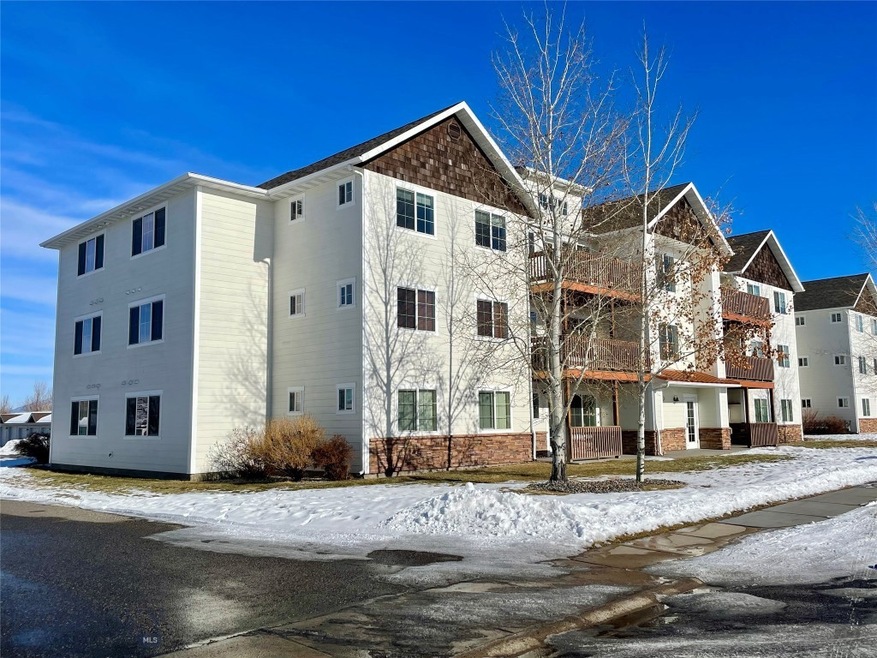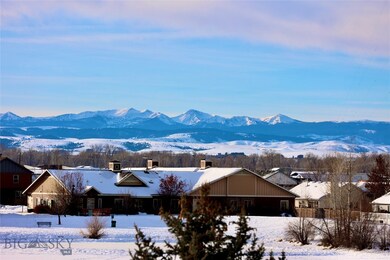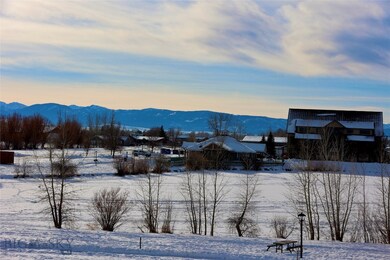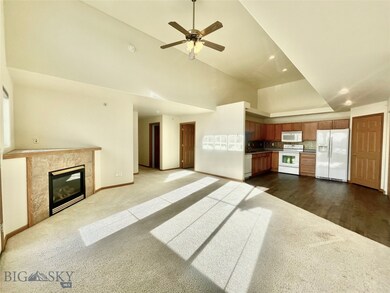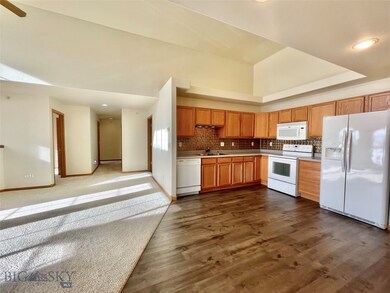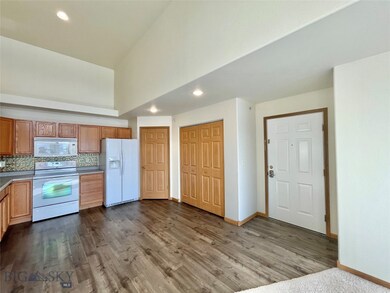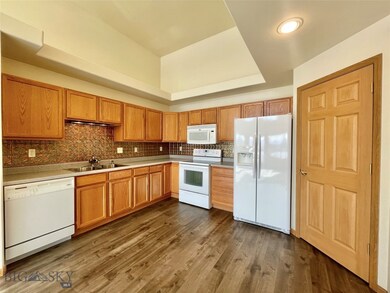
81 N Shore Dr Unit 9 Belgrade, MT 59714
Estimated Value: $341,000 - $400,797
Highlights
- Home fronts a pond
- Lake View
- Radiant Floor
- Ridge View Elementary School Rated A-
- Vaulted Ceiling
- Balcony
About This Home
As of March 2023Get ready to enjoy gorgeous mountain views and a beautiful pond setting from your own private balcony! This upper level 3 bed/2 bath condo unit with a one car detached garage offers a serene setting with views of the Spanish Peaks, Gallatin Range, Tobacco Roots, and the River Rock Pond! Being on the top floor has its advantages with massive vaulted ceilings and extra windows making this well-cared for unit feel very spacious and bright! The kitchen features a roomy pantry, newer refrigerator, dishwasher, range, microwave, and updated flooring. Relax in the living room, soaking up the views and enjoying the cozy gas fireplace. The master bedroom makes for the perfect retreat with its own private bathroom and plenty of closet space. Two additional bedrooms, a second full bath, a dedicated laundry room, and lots of closet storage throughout give you everything you need to feel at home! Home is also equipped with a water softener system. Easy access via elevator or stairs. Call today!
Last Agent to Sell the Property
Venture West Realty License #BRO-119186 Listed on: 01/10/2023
Property Details
Home Type
- Condominium
Est. Annual Taxes
- $1,780
Year Built
- Built in 2006
Lot Details
- Home fronts a pond
- South Facing Home
HOA Fees
- $240 Monthly HOA Fees
Parking
- 1 Car Detached Garage
Property Views
- Lake
- Pond
- Mountain
Home Design
- Asphalt Roof
Interior Spaces
- 1,365 Sq Ft Home
- 1-Story Property
- Vaulted Ceiling
- Ceiling Fan
- Gas Fireplace
- Window Treatments
Kitchen
- Range
- Microwave
- Dishwasher
- Disposal
Flooring
- Wood
- Partially Carpeted
- Radiant Floor
- Vinyl
Bedrooms and Bathrooms
- 3 Bedrooms
- 2 Full Bathrooms
Home Security
Outdoor Features
- Balcony
Utilities
- Heating Available
- Water Softener
Listing and Financial Details
- Assessor Parcel Number RFF55969
Community Details
Overview
- Association fees include ground maintenance, maintenance structure, road maintenance, snow removal, trash
- River Rock And Royal Village Subdivision
Recreation
- Community Playground
- Trails
Security
- Fire and Smoke Detector
- Fire Sprinkler System
Ownership History
Purchase Details
Home Financials for this Owner
Home Financials are based on the most recent Mortgage that was taken out on this home.Purchase Details
Similar Homes in Belgrade, MT
Home Values in the Area
Average Home Value in this Area
Purchase History
| Date | Buyer | Sale Price | Title Company |
|---|---|---|---|
| Bolt Sarah Lynn | -- | Flying S Title And Escrow | |
| Anderson Barbara J | -- | American Land Title Company |
Mortgage History
| Date | Status | Borrower | Loan Amount |
|---|---|---|---|
| Open | Bolt Sarah Lynn | $304,000 |
Property History
| Date | Event | Price | Change | Sq Ft Price |
|---|---|---|---|---|
| 03/06/2023 03/06/23 | Sold | -- | -- | -- |
| 02/11/2023 02/11/23 | Pending | -- | -- | -- |
| 01/10/2023 01/10/23 | For Sale | $380,000 | -- | $278 / Sq Ft |
Tax History Compared to Growth
Tax History
| Year | Tax Paid | Tax Assessment Tax Assessment Total Assessment is a certain percentage of the fair market value that is determined by local assessors to be the total taxable value of land and additions on the property. | Land | Improvement |
|---|---|---|---|---|
| 2024 | $2,258 | $374,600 | $0 | $0 |
| 2023 | $2,440 | $380,800 | $0 | $0 |
| 2022 | $1,608 | $215,400 | $0 | $0 |
| 2021 | $1,702 | $215,400 | $0 | $0 |
| 2020 | $1,559 | $174,200 | $0 | $0 |
| 2019 | $1,628 | $174,200 | $0 | $0 |
| 2018 | $1,365 | $138,700 | $0 | $0 |
| 2017 | $1,331 | $138,700 | $0 | $0 |
| 2016 | $1,161 | $111,200 | $0 | $0 |
| 2015 | $1,160 | $118,500 | $0 | $0 |
| 2014 | $1,392 | $87,556 | $0 | $0 |
Agents Affiliated with this Home
-
Tracey Bolich

Seller's Agent in 2023
Tracey Bolich
Venture West Realty
(406) 579-5322
76 Total Sales
-
Carolyne Calvin

Buyer's Agent in 2023
Carolyne Calvin
Keller Williams Montana Realty
(406) 570-9144
138 Total Sales
Map
Source: Big Sky Country MLS
MLS Number: 379591
APN: 06-0903-03-3-12-10-7101
- 148 Green Tree Dr
- 478 Green Belt Dr
- 157 W Magnolia Dr
- 72 W Magnolia Dr
- 67 Village Dr Unit 4A
- 67 Village Dr Unit 3A
- 417 Green Tree Dr
- 56 Green Belt Dr
- 577 W Shore Dr
- 593,595,597,599 W Shore Dr
- 85 Shallow Brook Ln
- 119 Meadow Brook Ln
- 118 Clinton Ln
- 65 Meadow Brook Ln
- 550 Green Tree Dr
- 250 Jackson Ln
- 49 E Magnolia Dr Unit 49
- 82 E Magnolia Dr
- 949 N River Rock Dr
- 1260 Amsterdam Rd
- 81 N Shore Dr
- 81 N Shore Dr
- 81 N Shore Dr
- 81 N Shore Dr
- 81 N Shore Dr
- 81 N Shore Dr
- 81 N Shore Dr
- 81 N Shore Dr
- 81 N Shore Dr
- 81 N Shore Dr
- 81 N Shore Dr
- 81 N Shore Dr Unit 12
- 81 N Shore Dr Unit 9
- 81 N Shore Dr Unit 2
- 81 N Shore Dr Unit 3
- 81 N Shore Dr Unit 7
- 81 N Shore Dr Unit 10
- 81 N Shore Dr Unit 8
- 91 N Shore Dr
- 91 N Shore Dr
