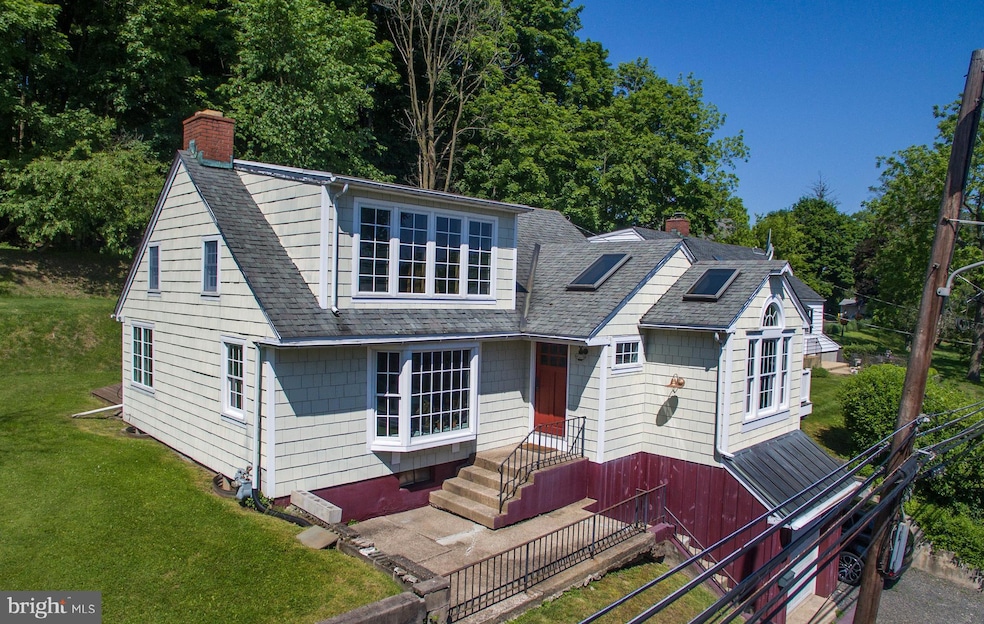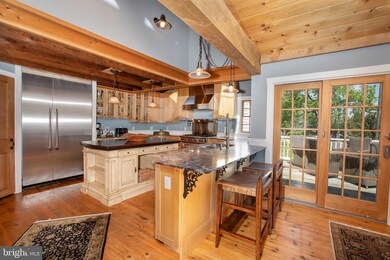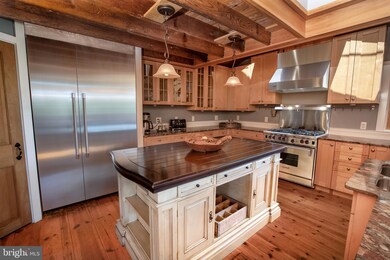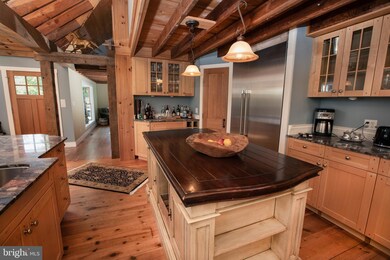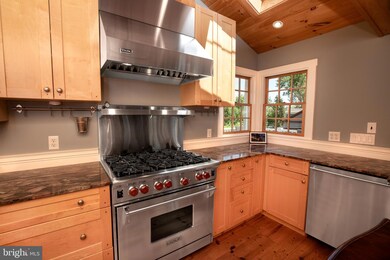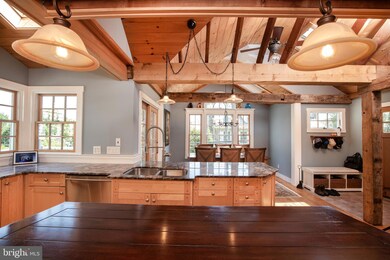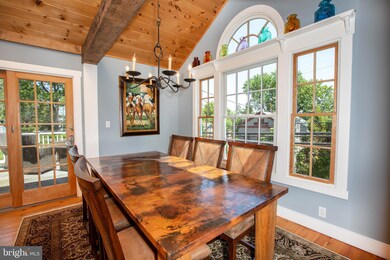
81 New St New Hope, PA 18938
Highlights
- Cape Cod Architecture
- 1 Fireplace
- 1 Car Direct Access Garage
- New Hope-Solebury Upper Elementary School Rated A
- No HOA
- 2-minute walk to Delaware Canal State Park
About This Home
As of August 2024Downtown historic New Hope Borough, tucked away on a residential side-street yet just steps to everything including fine dining, entertainment, and shopping, this charming cape/colonial style home has been fully renovated with historical touches such as reclaimed hand hewn and rough sawn beams, with every modern convenience. A large, main living-level primary bedroom features a walk-out deck to the flat side yard, en suite bath with Jacuzzi tub and walk-in shower, full laundry and double vanity, immediately adjacent to the open plan living/dining room with wood burning fireplace, exposed beams and modern gourmet kitchen (featuring high end stainless steel SubZero and Wolf appliances, gas cooking, and custom cabinetry). Full of natural light, with skylights and high ceilings in many living areas, enjoy your perch on the hillside just above Main Street. The second level offers three additional bedrooms (one of which lends itself perfectly as the primary bedroom if maximizing main level living space is your preference), and the walk-out garage level has additional space ready for finishing. Located in the highly desirable NHS SD, close to major commuting roads to NJ/Philly/NYC and the greater Delaware Valley and Jersey Shore areas, this one is not to be missed!
Last Agent to Sell the Property
BHHS Fox & Roach-New Hope License #AB-047707L Listed on: 05/23/2024

Home Details
Home Type
- Single Family
Est. Annual Taxes
- $5,984
Year Built
- Built in 1950 | Remodeled in 2010
Lot Details
- 9,690 Sq Ft Lot
- Lot Dimensions are 85.00 x 114.00
- Downtown Location
- Property is zoned RB
Parking
- 1 Car Direct Access Garage
- 1 Driveway Space
- Basement Garage
- Garage Door Opener
Home Design
- Cape Cod Architecture
- Colonial Architecture
- Block Foundation
- Frame Construction
Interior Spaces
- 2,106 Sq Ft Home
- Property has 2 Levels
- 1 Fireplace
Bedrooms and Bathrooms
Basement
- Basement Fills Entire Space Under The House
- Garage Access
Schools
- New Hope-Solebury Elementary And Middle School
- New Hope-Solebury High School
Utilities
- Forced Air Heating and Cooling System
- Natural Gas Water Heater
Community Details
- No Home Owners Association
- New Hope Subdivision
Listing and Financial Details
- Tax Lot 015-005
- Assessor Parcel Number 27-010-015-005
Ownership History
Purchase Details
Home Financials for this Owner
Home Financials are based on the most recent Mortgage that was taken out on this home.Purchase Details
Home Financials for this Owner
Home Financials are based on the most recent Mortgage that was taken out on this home.Purchase Details
Similar Homes in New Hope, PA
Home Values in the Area
Average Home Value in this Area
Purchase History
| Date | Type | Sale Price | Title Company |
|---|---|---|---|
| Deed | $1,025,000 | Tohickon Settlement Services | |
| Deed | $120,000 | -- | |
| Quit Claim Deed | -- | -- |
Mortgage History
| Date | Status | Loan Amount | Loan Type |
|---|---|---|---|
| Open | $750,000 | Credit Line Revolving | |
| Previous Owner | $100,000 | Credit Line Revolving | |
| Previous Owner | $246,368 | New Conventional | |
| Previous Owner | $321,828 | Credit Line Revolving | |
| Previous Owner | $150,000 | Credit Line Revolving | |
| Previous Owner | $141,300 | No Value Available | |
| Closed | $26,500 | No Value Available |
Property History
| Date | Event | Price | Change | Sq Ft Price |
|---|---|---|---|---|
| 07/07/2025 07/07/25 | For Rent | $6,500 | 0.0% | -- |
| 08/23/2024 08/23/24 | Sold | $1,025,000 | -17.3% | $487 / Sq Ft |
| 07/12/2024 07/12/24 | Pending | -- | -- | -- |
| 07/01/2024 07/01/24 | Price Changed | $1,240,000 | -11.1% | $589 / Sq Ft |
| 06/12/2024 06/12/24 | Price Changed | $1,395,000 | -3.8% | $662 / Sq Ft |
| 05/23/2024 05/23/24 | For Sale | $1,450,000 | 0.0% | $689 / Sq Ft |
| 04/15/2018 04/15/18 | Rented | $3,400 | 0.0% | -- |
| 03/15/2018 03/15/18 | Under Contract | -- | -- | -- |
| 03/01/2018 03/01/18 | For Rent | $3,400 | -- | -- |
Tax History Compared to Growth
Tax History
| Year | Tax Paid | Tax Assessment Tax Assessment Total Assessment is a certain percentage of the fair market value that is determined by local assessors to be the total taxable value of land and additions on the property. | Land | Improvement |
|---|---|---|---|---|
| 2024 | $6,064 | $39,730 | $14,580 | $25,150 |
| 2023 | $5,898 | $39,730 | $14,580 | $25,150 |
| 2022 | $5,855 | $39,730 | $14,580 | $25,150 |
| 2021 | $5,730 | $39,730 | $14,580 | $25,150 |
| 2020 | $5,624 | $39,730 | $14,580 | $25,150 |
| 2019 | $5,493 | $39,730 | $14,580 | $25,150 |
| 2018 | $5,400 | $39,730 | $14,580 | $25,150 |
| 2017 | $5,201 | $39,730 | $14,580 | $25,150 |
| 2016 | $5,201 | $39,730 | $14,580 | $25,150 |
| 2015 | -- | $39,730 | $14,580 | $25,150 |
| 2014 | -- | $39,730 | $14,580 | $25,150 |
Agents Affiliated with this Home
-
Caryn Black

Seller's Agent in 2025
Caryn Black
B&B Luxury Properties
(267) 614-6484
28 in this area
97 Total Sales
-
Steve Darlington

Seller's Agent in 2024
Steve Darlington
BHHS Fox & Roach
(215) 317-5565
30 in this area
89 Total Sales
-
Jesse Darlington

Seller Co-Listing Agent in 2024
Jesse Darlington
BHHS Fox & Roach
(267) 760-4537
29 in this area
64 Total Sales
-
datacorrect BrightMLS
d
Buyer's Agent in 2024
datacorrect BrightMLS
Non Subscribing Office
-
K
Seller's Agent in 2018
Kimberly Woehr
Kurfiss Sotheby's International Realty
Map
Source: Bright MLS
MLS Number: PABU2071336
APN: 27-010-015-005
- 18 W Mechanic St Unit 5
- 44 W Mechanic St
- 38 W Ferry St
- 218 Towpath St
- 67 W Ferry St
- 109 Lakeview Dr
- 4 Aspen
- 20B Oscar Hammerstein Way Unit 20B
- 79 Wilson St
- 17 S Union St
- 27 Wilson St
- 23 Swan St
- 17 Wilson St Unit 2
- 17 Wilson St Unit 1
- 17 Wilson St Unit 2
- 17 Wilson St Unit 1
- 27 Swan St
- 41 Lambert La
- 38 Swan St
- 132 S Main St
