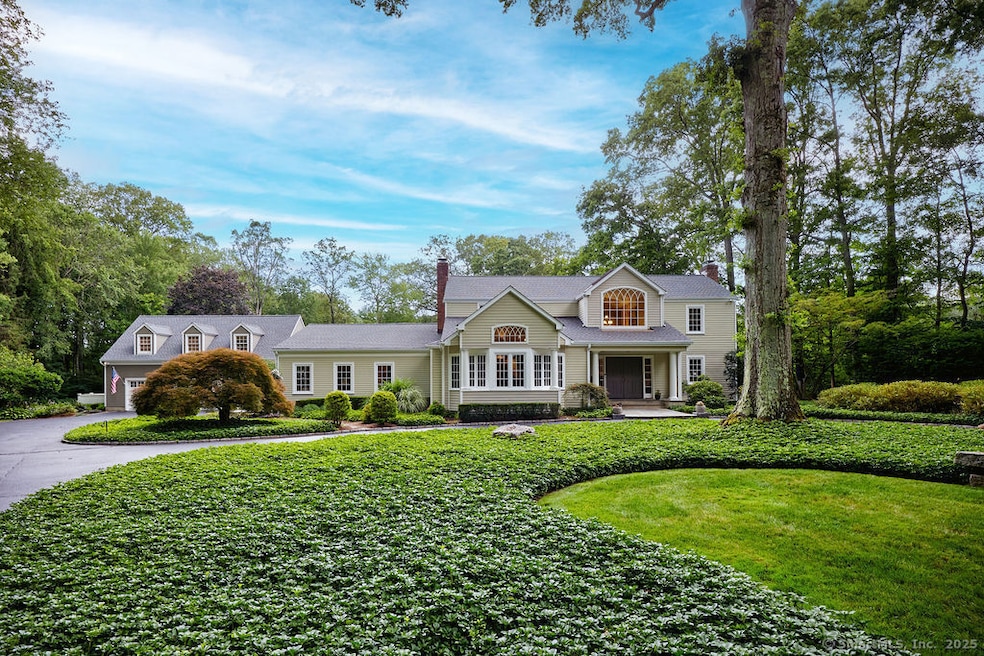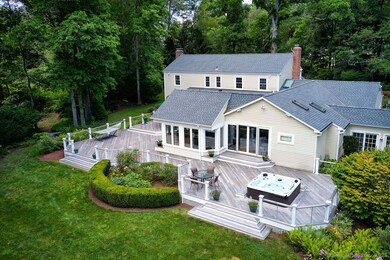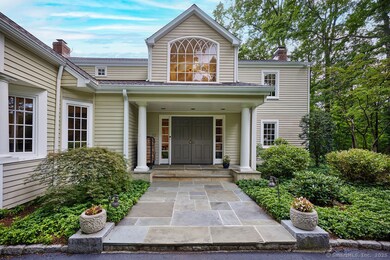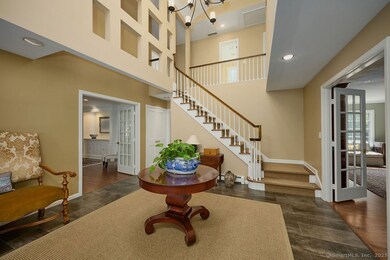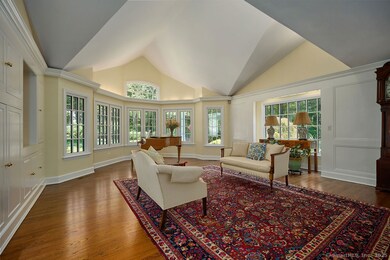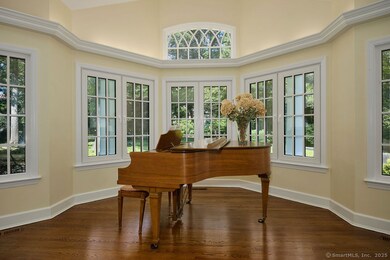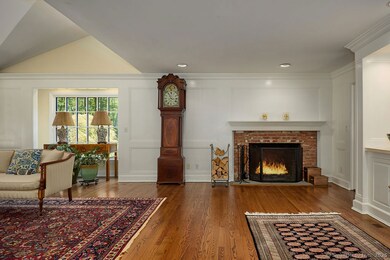81 Norfield Rd Weston, CT 06883
Estimated payment $12,970/month
Highlights
- Beach Access
- Spa
- Cathedral Ceiling
- Weston Intermediate School Rated A
- Colonial Architecture
- Attic
About This Home
NEW LISTING!! Weston estate on prestigious Norfield Rd. Walk to Weston center, library & schools, while still enjoying TOTAL privacy. 2 acres of lush gardens & specimen plantings with irrigation, landscape lighting & deer fence surround this 6300 -+ sq ft, well maintained, charming, vintage colonial rambler with 6 bedrooms, 4 full & 2 half baths. Sun drenched with high ceilings and many skylights. Recent improvements include: New Roof, New high quality VEKA European Windows & Doors, New enormous multi-level Mahogany Decks with Steel Cable Railing, Fully Painted outside & much of inside, New whole house Reverse Osmosis Water Treatment. First floor: Dramatic two story Foyer. Spacious Living Room with fireplace, built-ins. Den with fireplace. Formal Dining Room with sliders to deck. Huge open plan kitchen with large island and dining area which flows into spacious family room with tongue and groove wood cathedral ceilings and walls of windows and sliders overlooking gardens. Main level primary suite with 2 walk-in closets and en-suite bath, slider to deck & hot tub. Additional full in-law/au-pair suite with bedroom, full bath, living/dining area & kitchen, patio, separate entrance. Oversized 3 car attached garage has a large bonus room/ game room above with wet bar & half bath. 2nd Floor: 1 en-suite bedroom plus 3 additional bedrooms & another full bathroom. Pre-inspected & repaired for your peace of mind.
Home Details
Home Type
- Single Family
Est. Annual Taxes
- $28,894
Year Built
- Built in 1967
Lot Details
- 2 Acre Lot
- Sprinkler System
Home Design
- Colonial Architecture
- Concrete Foundation
- Frame Construction
- Asphalt Shingled Roof
- Clap Board Siding
- Radon Mitigation System
Interior Spaces
- 6,275 Sq Ft Home
- Sound System
- Cathedral Ceiling
- 2 Fireplaces
- Thermal Windows
- French Doors
- Concrete Flooring
- Pull Down Stairs to Attic
Kitchen
- Oven or Range
- Range Hood
- Dishwasher
Bedrooms and Bathrooms
- 6 Bedrooms
Laundry
- Laundry on main level
- Dryer
- Washer
Unfinished Basement
- Partial Basement
- Interior Basement Entry
- Sump Pump
- Crawl Space
- Basement Storage
Parking
- 3 Car Garage
- Automatic Garage Door Opener
- Circular Driveway
Outdoor Features
- Spa
- Beach Access
- Wrap Around Balcony
- Exterior Lighting
Schools
- Hurlbutt Elementary School
- Weston High School
Utilities
- Central Air
- Heating System Uses Oil
- Power Generator
- Private Company Owned Well
- Oil Water Heater
- Fuel Tank Located in Basement
Listing and Financial Details
- Assessor Parcel Number 406745
Map
Home Values in the Area
Average Home Value in this Area
Tax History
| Year | Tax Paid | Tax Assessment Tax Assessment Total Assessment is a certain percentage of the fair market value that is determined by local assessors to be the total taxable value of land and additions on the property. | Land | Improvement |
|---|---|---|---|---|
| 2025 | $28,894 | $1,208,970 | $235,900 | $973,070 |
| 2024 | $28,375 | $1,208,970 | $235,900 | $973,070 |
| 2023 | $29,119 | $880,780 | $235,900 | $644,880 |
| 2022 | $29,039 | $880,780 | $235,900 | $644,880 |
| 2021 | $5,193 | $880,780 | $235,900 | $644,880 |
| 2020 | $28,511 | $880,780 | $235,900 | $644,880 |
| 2019 | $5,046 | $880,780 | $235,900 | $644,880 |
| 2018 | $4,994 | $938,900 | $262,500 | $676,400 |
| 2017 | $4,870 | $938,900 | $262,500 | $676,400 |
| 2016 | $26,815 | $938,900 | $262,500 | $676,400 |
| 2015 | $27,003 | $938,900 | $262,500 | $676,400 |
| 2014 | $26,515 | $938,900 | $262,500 | $676,400 |
Property History
| Date | Event | Price | List to Sale | Price per Sq Ft |
|---|---|---|---|---|
| 09/27/2025 09/27/25 | Pending | -- | -- | -- |
| 07/21/2025 07/21/25 | For Sale | $2,000,000 | -- | $319 / Sq Ft |
Purchase History
| Date | Type | Sale Price | Title Company |
|---|---|---|---|
| Warranty Deed | $1,852,000 | -- | |
| Warranty Deed | $965,000 | -- | |
| Warranty Deed | $717,000 | -- |
Mortgage History
| Date | Status | Loan Amount | Loan Type |
|---|---|---|---|
| Open | $1,185,000 | Stand Alone Refi Refinance Of Original Loan | |
| Closed | $158,000 | No Value Available | |
| Closed | $1,481,600 | No Value Available |
Source: SmartMLS
MLS Number: 24115076
APN: WSTN-000029-000001-000010
- 8 Hedgerow Common
- 32 Kettle Creek Rd
- 214 Good Hill Rd
- 29 Salem Rd
- 225 Good Hill Rd
- 4 Good Hill Rd
- 76 Sturges Ridge Rd
- 24 Nordholm Dr
- 136 Lyons Plain Rd
- 145 Lyons Plain Rd
- 193 Newtown Turnpike
- 41 Calvin Rd
- 31 White Birch Rd
- 17 Huckleberry Ln
- 30 Coley Rd
- 76 Lords Hwy
- 31 Riverfield Dr
- 93 E Meadow Rd
- 185 Sturges Ridge Rd
- 55 Liberty St
