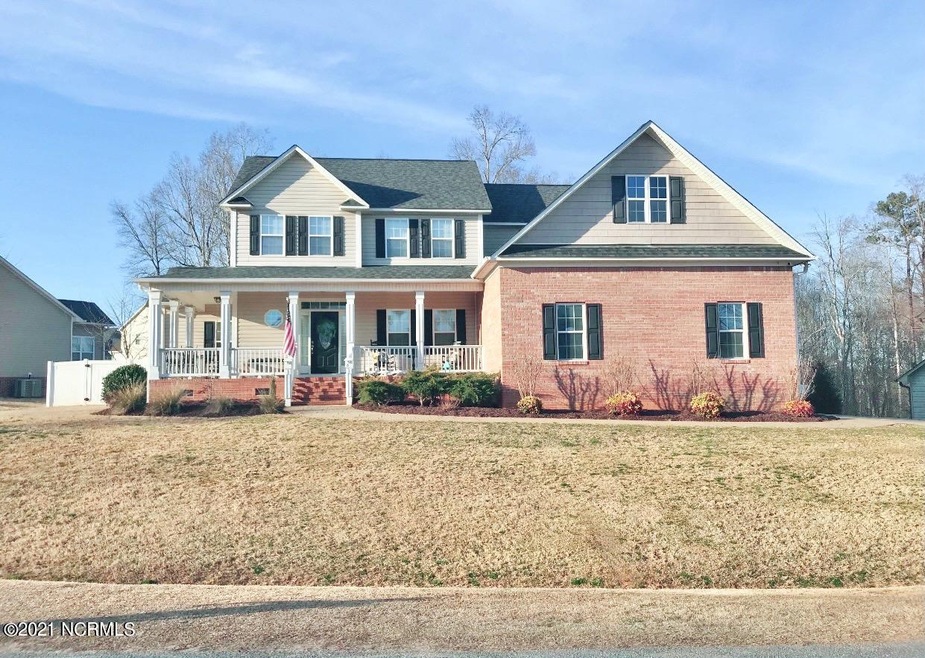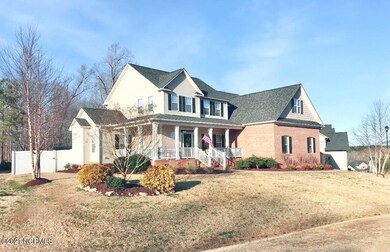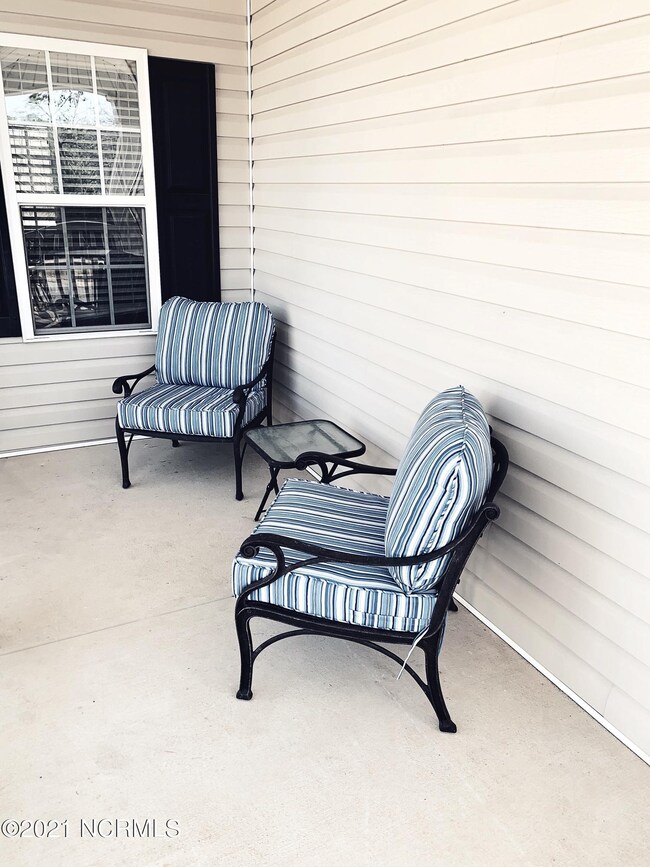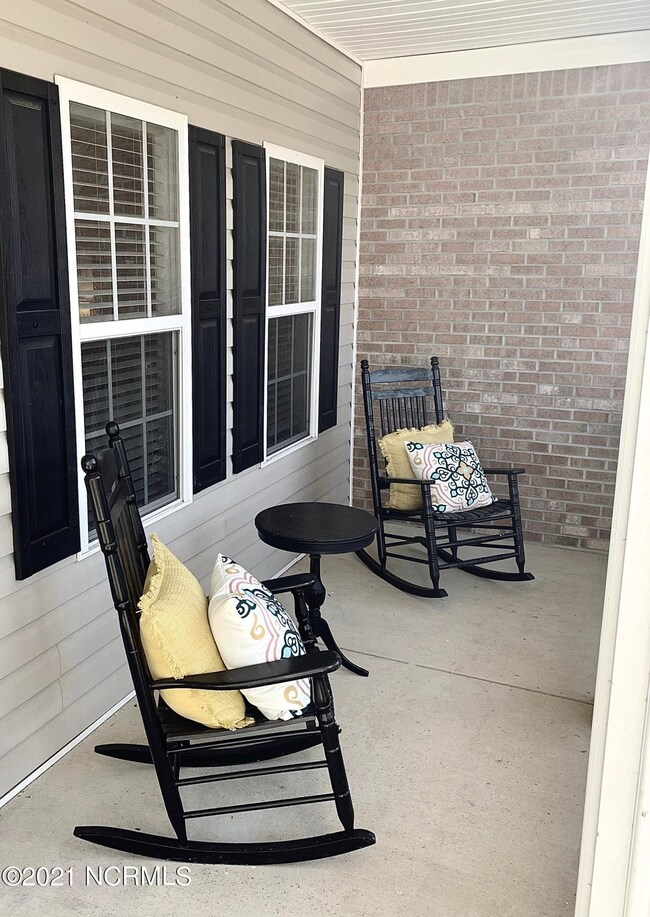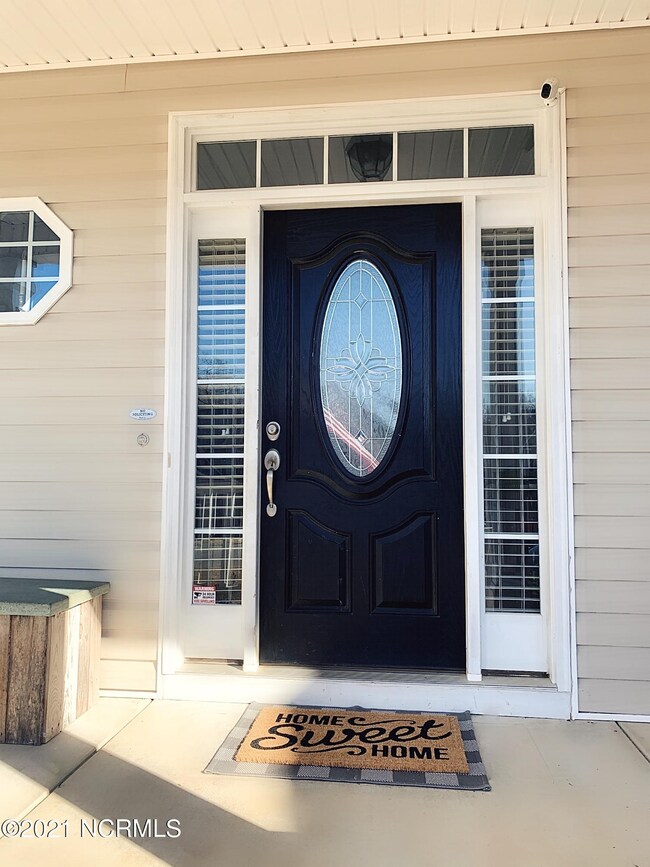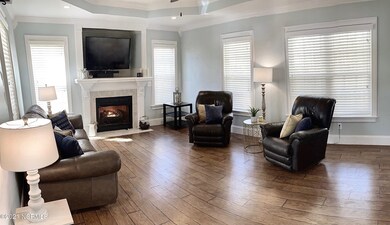
81 Northcliff Ct Clayton, NC 27527
Highlights
- Barn
- Vaulted Ceiling
- Main Floor Primary Bedroom
- Powhatan Elementary School Rated A-
- Wood Flooring
- Mud Room
About This Home
As of April 2021HURRY! Here is the one you have been waiting for! Immaculate one owner home located in the desirable Knolls @ Neuse subdivision. Spacious as it gets. Custom built 4 bedrooms, 3.5 baths. Huge oversized bonus room that could be used as the 5th bedroom. New paint throughout home. New luxury vinyl plank flooring throughout first floor. 1st floor huge master bedroom/master bath. Wainscoting in dining area, up the stairs and down the second floor hall. Spacious kitchen with granite countertops, custom cabinets and SS appliances. Large living room, and formal dining with trey ceilings. Laundry room with built in cabinets and mud room bench. 2 car attached garage with separate sub panel for extra 220v connection. Hanging shelving for storage in garage. Large shed with lean to. Vinyl privacy fence surrounding huge back yard for entertaining. This home will be gone in a hurry. Call or text today to set up your private showing!
Last Agent to Sell the Property
Cole Dudley
Our Town Properties Inc. Listed on: 03/06/2021
Last Buyer's Agent
A Non Member
A Non Member
Home Details
Home Type
- Single Family
Est. Annual Taxes
- $2,467
Year Built
- Built in 2007
Lot Details
- 0.42 Acre Lot
- Vinyl Fence
HOA Fees
- $10 Monthly HOA Fees
Home Design
- Brick Foundation
- Wood Frame Construction
- Shingle Roof
- Vinyl Siding
- Stick Built Home
Interior Spaces
- 2,950 Sq Ft Home
- 2-Story Property
- Tray Ceiling
- Vaulted Ceiling
- Ceiling Fan
- Gas Log Fireplace
- Thermal Windows
- Blinds
- Mud Room
- Entrance Foyer
- Formal Dining Room
Kitchen
- Stove
- <<builtInMicrowave>>
- Dishwasher
Flooring
- Wood
- Carpet
Bedrooms and Bathrooms
- 5 Bedrooms
- Primary Bedroom on Main
- Walk-In Closet
- Walk-in Shower
Laundry
- Laundry Room
- Washer and Dryer Hookup
Parking
- 2 Car Attached Garage
- Driveway
Accessible Home Design
- Accessible Bathroom
- Accessible Hallway
- Accessible Approach with Ramp
Utilities
- Central Air
- Heat Pump System
Additional Features
- Energy-Efficient Doors
- Covered patio or porch
- Barn
Ownership History
Purchase Details
Home Financials for this Owner
Home Financials are based on the most recent Mortgage that was taken out on this home.Purchase Details
Home Financials for this Owner
Home Financials are based on the most recent Mortgage that was taken out on this home.Similar Homes in Clayton, NC
Home Values in the Area
Average Home Value in this Area
Purchase History
| Date | Type | Sale Price | Title Company |
|---|---|---|---|
| Warranty Deed | $395,000 | None Available | |
| Warranty Deed | $237,000 | Blackacre Title Ins Agency |
Mortgage History
| Date | Status | Loan Amount | Loan Type |
|---|---|---|---|
| Open | $315,000 | New Conventional | |
| Previous Owner | $237,904 | New Conventional | |
| Previous Owner | $55,000 | Credit Line Revolving | |
| Previous Owner | $189,500 | New Conventional | |
| Previous Owner | $189,500 | Purchase Money Mortgage | |
| Previous Owner | $199,920 | Commercial |
Property History
| Date | Event | Price | Change | Sq Ft Price |
|---|---|---|---|---|
| 07/16/2025 07/16/25 | Price Changed | $518,000 | -1.3% | $180 / Sq Ft |
| 06/19/2025 06/19/25 | For Sale | $525,000 | +32.9% | $183 / Sq Ft |
| 04/23/2021 04/23/21 | Sold | $395,000 | -1.3% | $134 / Sq Ft |
| 03/16/2021 03/16/21 | Pending | -- | -- | -- |
| 03/16/2021 03/16/21 | Price Changed | $400,000 | +5.3% | $136 / Sq Ft |
| 03/06/2021 03/06/21 | For Sale | $379,900 | -- | $129 / Sq Ft |
Tax History Compared to Growth
Tax History
| Year | Tax Paid | Tax Assessment Tax Assessment Total Assessment is a certain percentage of the fair market value that is determined by local assessors to be the total taxable value of land and additions on the property. | Land | Improvement |
|---|---|---|---|---|
| 2024 | $2,467 | $304,610 | $45,000 | $259,610 |
| 2023 | $2,346 | $304,610 | $45,000 | $259,610 |
| 2022 | $2,406 | $304,610 | $45,000 | $259,610 |
| 2021 | $2,406 | $304,610 | $45,000 | $259,610 |
| 2020 | $2,498 | $304,610 | $45,000 | $259,610 |
| 2019 | $2,498 | $304,610 | $45,000 | $259,610 |
| 2018 | $2,235 | $266,110 | $40,000 | $226,110 |
| 2017 | $2,235 | $266,110 | $40,000 | $226,110 |
| 2016 | $2,235 | $266,110 | $40,000 | $226,110 |
| 2015 | $2,235 | $266,110 | $40,000 | $226,110 |
| 2014 | $2,235 | $266,110 | $40,000 | $226,110 |
Agents Affiliated with this Home
-
Daina Monsma
D
Seller's Agent in 2025
Daina Monsma
Century 21 Triangle Group
(919) 802-4255
68 Total Sales
-
C
Seller's Agent in 2021
Cole Dudley
Our Town Properties Inc.
-
A
Buyer's Agent in 2021
A Non Member
A Non Member
Map
Source: Hive MLS
MLS Number: 100259984
APN: 17K06031O
- 319 River Knoll Dr
- 67 Marshlane Way
- 351 Riverstone Dr
- 52 Summit Overlook Dr
- 270 Cascade Knoll Dr
- 140 Barletta Ct
- 24 Windchime Ct
- 16 Woodglen Dr
- 119 Florentino Ct
- 59 Nevada Ct
- 45 Imperial Dr
- 543 Allesandra Dr
- 525 Allesandra Dr
- 465 Gianna Dr
- 295 Eason Creek Way
- 00 Bellini Dr
- 275 Eason Creek Way
- 280 Eason Creek Way
- 1 Rainbow Canyon Rd
- 0 Rainbow Canyon Rd Unit 10047947
