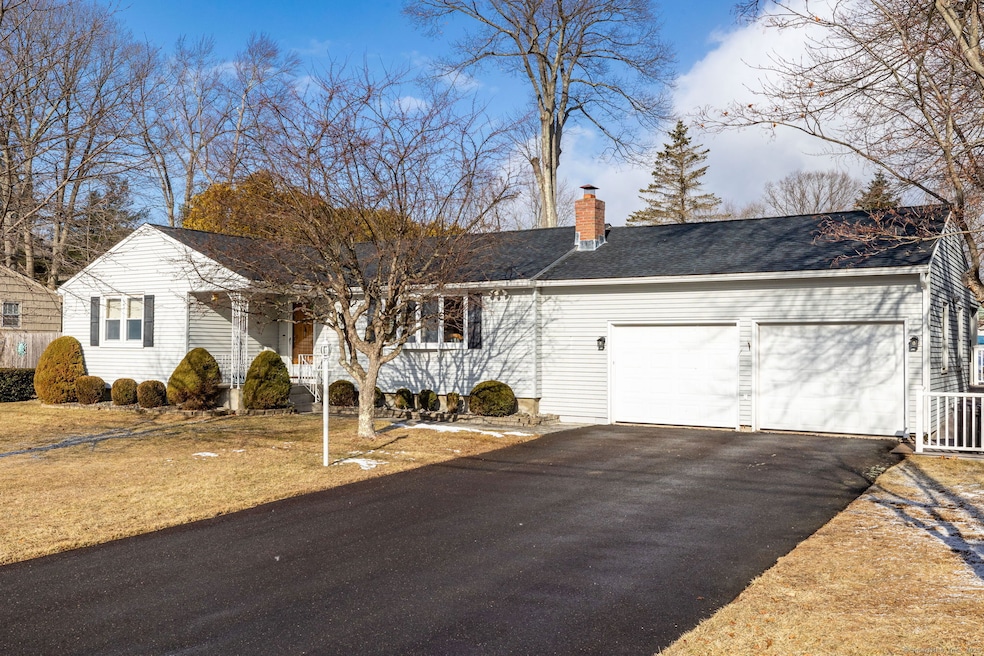
81 Northwestern Dr Bristol, CT 06010
North Bristol NeighborhoodHighlights
- Ranch Style House
- Attic
- Shed
- Ivy Drive School Rated 9+
- Thermal Windows
- Property is near shops
About This Home
As of March 2025MULTIPLE OFFERS RECEIVED. BEST AND FINAL DUE SUNDAY, FEBRUARY 2, 12:00 PM. THANK YOU. Meticulously maintained 3 bedroom, 2-1/2 bath LaCava built home in desirable neighborhood. Super clean, nicely painted, move right in! This home has the most beautiful hardwood floors throughout except kitchen and baths which are tiled. Enjoy cool summer evenings in your enclosed three season 36 foot long back porch. The lower level boasts a heavy duty work space for all your hobbies. The laundry is in the lower level, but there are also hookups in the hall closet upstairs if you prefer that convenience. And there is a second full bath in the lower level with a stand up shower. The garage is massive and even has pull down stairs for the garage attic area. The heating system is hydronic baseboard heat which is not only an efficient heating system, it also provides more even heat than electric baseboards. It doesn't cycle on and off as much as other heating system. That, in turn, decreases your overall energy consumption. You are going to LOVE living here!
Last Agent to Sell the Property
Rockoff Realty License #RES.0782871 Listed on: 01/28/2025
Home Details
Home Type
- Single Family
Est. Annual Taxes
- $5,857
Year Built
- Built in 1965
Lot Details
- 0.35 Acre Lot
- Level Lot
- Property is zoned R-15
Parking
- 2 Car Garage
Home Design
- Ranch Style House
- Concrete Foundation
- Frame Construction
- Asphalt Shingled Roof
- Aluminum Siding
Interior Spaces
- 1,168 Sq Ft Home
- Thermal Windows
- Attic or Crawl Hatchway Insulated
- Storm Doors
Kitchen
- Built-In Oven
- Electric Cooktop
- Range Hood
- Microwave
- Dishwasher
Bedrooms and Bathrooms
- 3 Bedrooms
Laundry
- Dryer
- Washer
Unfinished Basement
- Basement Fills Entire Space Under The House
- Interior Basement Entry
- Basement Hatchway
- Sump Pump
Utilities
- Central Air
- Baseboard Heating
- Electric Water Heater
Additional Features
- Shed
- Property is near shops
Listing and Financial Details
- Assessor Parcel Number 483004
Ownership History
Purchase Details
Home Financials for this Owner
Home Financials are based on the most recent Mortgage that was taken out on this home.Purchase Details
Home Financials for this Owner
Home Financials are based on the most recent Mortgage that was taken out on this home.Similar Homes in Bristol, CT
Home Values in the Area
Average Home Value in this Area
Purchase History
| Date | Type | Sale Price | Title Company |
|---|---|---|---|
| Warranty Deed | $362,000 | None Available | |
| Warranty Deed | $362,000 | None Available | |
| Warranty Deed | $195,000 | -- | |
| Warranty Deed | $195,000 | -- |
Mortgage History
| Date | Status | Loan Amount | Loan Type |
|---|---|---|---|
| Previous Owner | $188,028 | No Value Available |
Property History
| Date | Event | Price | Change | Sq Ft Price |
|---|---|---|---|---|
| 03/07/2025 03/07/25 | Sold | $362,000 | +3.4% | $310 / Sq Ft |
| 02/04/2025 02/04/25 | Pending | -- | -- | -- |
| 01/28/2025 01/28/25 | For Sale | $350,000 | +79.5% | $300 / Sq Ft |
| 07/29/2015 07/29/15 | Sold | $195,000 | -6.7% | $167 / Sq Ft |
| 06/16/2015 06/16/15 | Pending | -- | -- | -- |
| 05/08/2015 05/08/15 | For Sale | $209,000 | -- | $179 / Sq Ft |
Tax History Compared to Growth
Tax History
| Year | Tax Paid | Tax Assessment Tax Assessment Total Assessment is a certain percentage of the fair market value that is determined by local assessors to be the total taxable value of land and additions on the property. | Land | Improvement |
|---|---|---|---|---|
| 2025 | $6,317 | $187,180 | $51,380 | $135,800 |
| 2024 | $5,857 | $183,890 | $51,380 | $132,510 |
| 2023 | $5,581 | $183,890 | $51,380 | $132,510 |
| 2022 | $4,768 | $124,320 | $35,700 | $88,620 |
| 2021 | $4,768 | $124,320 | $35,700 | $88,620 |
| 2020 | $4,550 | $118,650 | $35,700 | $82,950 |
| 2019 | $4,515 | $118,650 | $35,700 | $82,950 |
| 2018 | $4,376 | $118,650 | $35,700 | $82,950 |
| 2017 | $4,613 | $128,030 | $50,960 | $77,070 |
| 2016 | $4,613 | $128,030 | $50,960 | $77,070 |
| 2015 | $4,431 | $128,030 | $50,960 | $77,070 |
| 2014 | $4,431 | $128,030 | $50,960 | $77,070 |
Agents Affiliated with this Home
-

Seller's Agent in 2025
Carol Wanat
Rockoff Realty
(860) 212-9333
2 in this area
114 Total Sales
-

Buyer's Agent in 2025
Lauren Iraeta
KW Legacy Partners
(860) 670-8047
16 in this area
337 Total Sales
-

Seller's Agent in 2015
Elizabeth Romano
Coldwell Banker Realty
(860) 983-6330
15 Total Sales
-
C
Buyer's Agent in 2015
Carolynn Blinkinsop
Mazz Real Estate
Map
Source: SmartMLS
MLS Number: 24071381
APN: BRIS-000049-000000-000062-188875
- 300 Rambler St
- 67 Harold Rd
- 49 Driftwood Rd
- 33 Debra Ln
- 16 Olde Pond Rd
- 1325 Farmington Ave Unit 11
- 1325 Farmington Ave Unit 5
- 59 Litchfield Ln
- 66 Bridgeport Ave
- 119 Debra Ln
- 33 Lufkin Ln
- 25 Delmar Dr
- 30 Sheila Ct Unit 12
- 64 Songbird Ln Unit 64
- 33 Glen Eagle Dr
- 3 Holly Ln
- 2 Silver Charm Way
- 325A Scott Swamp Rd
- 23 Junior Rd
- 217 Beths Ave
