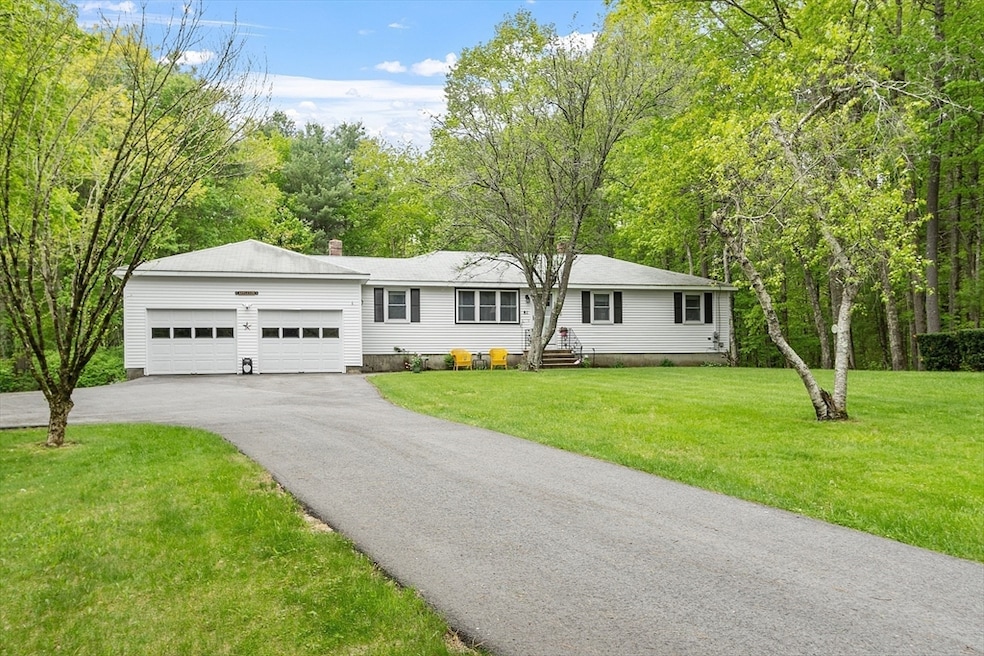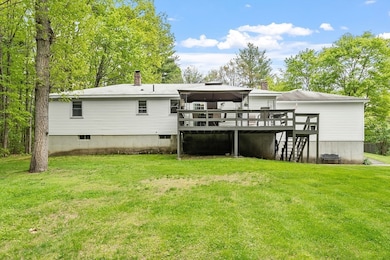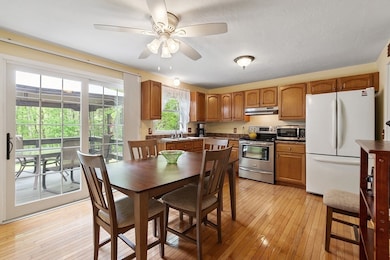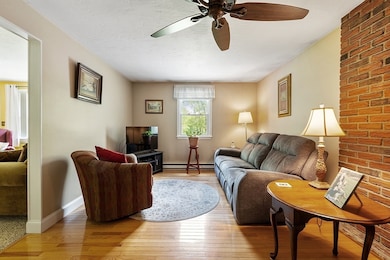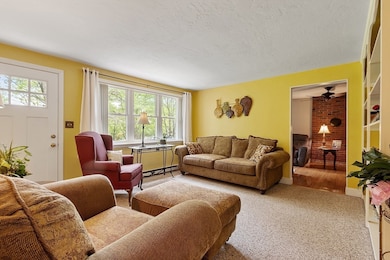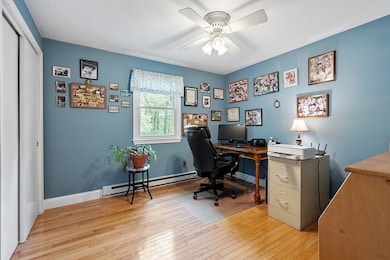
81 Number 6 Schoolhouse Rd Charlton, MA 01507
Estimated payment $2,753/month
Highlights
- Very Popular Property
- Wooded Lot
- Wood Flooring
- Deck
- Ranch Style House
- No HOA
About This Home
Situated on 1.88 acres, this 3-bedroom, 1-bath ranch-style home offers 1,300 sq. ft. of comfortable living space. The kitchen provides modern convenience, while the cozy living area creates a warm, inviting atmosphere. Enjoy the beauty of hardwood floors throughout most of the living space, adding warmth and character to the home. The spacious basement features 2 wood stoves to heat the house during those cold winter months. Step outside to enjoy the expansive yard and large ( 12-20) deck, ideal for outdoor activities or quiet relaxation. A spacious two-car garage provides ample storage and convenience. Plus, this home comes with a passing Title 5, ensuring peace of mind for the new owner. Located in a peaceful setting, yet close to local amenities, this home is ideal for those seeking tranquility with convenience. Don’t miss this fantastic opportunity!
Open House Schedule
-
Sunday, May 25, 202511:00 am to 1:00 pm5/25/2025 11:00:00 AM +00:005/25/2025 1:00:00 PM +00:00Add to Calendar
Home Details
Home Type
- Single Family
Est. Annual Taxes
- $3,619
Year Built
- Built in 1984
Lot Details
- 1.88 Acre Lot
- Near Conservation Area
- Wooded Lot
- Property is zoned RA
Parking
- 2 Car Attached Garage
- Parking Storage or Cabinetry
- Side Facing Garage
- Driveway
- Open Parking
- Off-Street Parking
Home Design
- Ranch Style House
- Frame Construction
- Shingle Roof
- Concrete Perimeter Foundation
Interior Spaces
- 1,300 Sq Ft Home
- Insulated Windows
- Insulated Doors
- Range
Flooring
- Wood
- Wall to Wall Carpet
- Laminate
- Tile
Bedrooms and Bathrooms
- 3 Bedrooms
- 1 Full Bathroom
- Separate Shower
Unfinished Basement
- Basement Fills Entire Space Under The House
- Block Basement Construction
- Laundry in Basement
Outdoor Features
- Deck
Utilities
- Window Unit Cooling System
- 2 Heating Zones
- Electric Baseboard Heater
- Private Water Source
- Electric Water Heater
- Private Sewer
Community Details
- No Home Owners Association
Listing and Financial Details
- Assessor Parcel Number M:0075 B:000B L:000091,1480850
Map
Home Values in the Area
Average Home Value in this Area
Tax History
| Year | Tax Paid | Tax Assessment Tax Assessment Total Assessment is a certain percentage of the fair market value that is determined by local assessors to be the total taxable value of land and additions on the property. | Land | Improvement |
|---|---|---|---|---|
| 2025 | $3,619 | $325,200 | $92,600 | $232,600 |
| 2024 | $3,522 | $310,600 | $92,500 | $218,100 |
| 2023 | $3,468 | $285,000 | $88,800 | $196,200 |
| 2022 | $3,342 | $251,500 | $80,700 | $170,800 |
| 2021 | $3,302 | $220,000 | $76,500 | $143,500 |
| 2020 | $3,242 | $217,000 | $73,500 | $143,500 |
| 2019 | $3,205 | $217,000 | $73,500 | $143,500 |
| 2018 | $2,930 | $217,000 | $73,500 | $143,500 |
| 2017 | $2,837 | $201,200 | $67,500 | $133,700 |
| 2016 | $2,773 | $201,200 | $67,500 | $133,700 |
| 2015 | $2,700 | $201,200 | $67,500 | $133,700 |
| 2014 | $2,603 | $205,600 | $70,100 | $135,500 |
Property History
| Date | Event | Price | Change | Sq Ft Price |
|---|---|---|---|---|
| 05/18/2025 05/18/25 | For Sale | $439,900 | -- | $338 / Sq Ft |
Purchase History
| Date | Type | Sale Price | Title Company |
|---|---|---|---|
| Deed | $54,000 | -- |
Mortgage History
| Date | Status | Loan Amount | Loan Type |
|---|---|---|---|
| Open | $62,000 | No Value Available |
Similar Homes in Charlton, MA
Source: MLS Property Information Network (MLS PIN)
MLS Number: 73376991
APN: CHAR-000075-B000000-000009-000001
- 6 Baker Pond Rd
- 83 Haggerty Rd
- 42 Ramshorn Rd
- 102 Haggerty Rd
- Lot 3 Saundersdale Rd
- 103 Haggerty Rd
- 16 Sandersdale Rd
- 82 Ramshorn Rd
- 55 Ramshorn Rd
- 35 Blood Rd
- 107A Colburn Rd
- 40 Blood Rd
- 0 Freeman Rd Unit 73369281
- 73 Sandersdale Rd
- 184 Burlingame Rd
- 2 Lelandville Rd
- 3 Lelandville Rd
- 2 Potter Village Rd
- 82 Prince Rd
- 31 Freeman Rd
