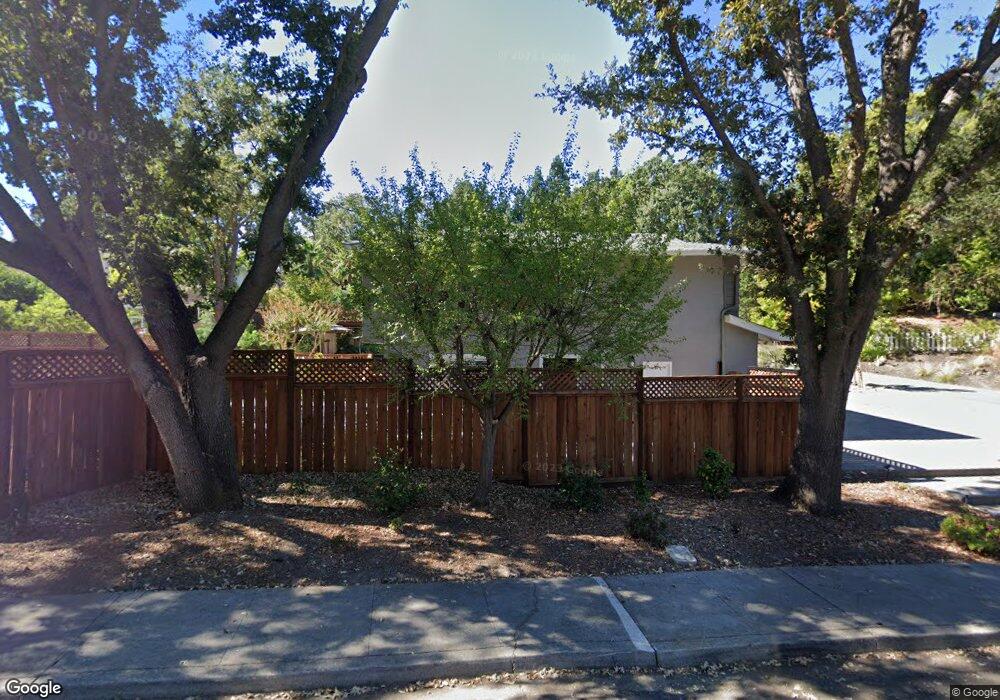81 Oak Knoll Loop Walnut Creek, CA 94596
Walnut Heights NeighborhoodEstimated Value: $1,533,000 - $1,926,000
4
Beds
3
Baths
2,292
Sq Ft
$743/Sq Ft
Est. Value
About This Home
This home is located at 81 Oak Knoll Loop, Walnut Creek, CA 94596 and is currently estimated at $1,702,206, approximately $742 per square foot. 81 Oak Knoll Loop is a home located in Contra Costa County with nearby schools including Walnut Heights Elementary School, Walnut Creek Intermediate School, and Las Lomas High School.
Ownership History
Date
Name
Owned For
Owner Type
Purchase Details
Closed on
Dec 27, 2020
Sold by
Sosnowski and Stefanie
Bought by
Piotr & Stefanie Sosnowski Trust
Current Estimated Value
Purchase Details
Closed on
Jul 6, 2016
Sold by
Adams Brian F and Adams Kathryn C
Bought by
Sosnowski Piotr and Sosnowski Stefanie
Home Financials for this Owner
Home Financials are based on the most recent Mortgage that was taken out on this home.
Original Mortgage
$625,000
Interest Rate
3.66%
Mortgage Type
New Conventional
Purchase Details
Closed on
Sep 2, 1999
Sold by
Adams Brian F & Kathryn C Tre
Bought by
Adams Brian F and Adams Kathryn C
Home Financials for this Owner
Home Financials are based on the most recent Mortgage that was taken out on this home.
Original Mortgage
$185,000
Interest Rate
7.82%
Mortgage Type
Purchase Money Mortgage
Create a Home Valuation Report for This Property
The Home Valuation Report is an in-depth analysis detailing your home's value as well as a comparison with similar homes in the area
Home Values in the Area
Average Home Value in this Area
Purchase History
| Date | Buyer | Sale Price | Title Company |
|---|---|---|---|
| Piotr & Stefanie Sosnowski Trust | -- | None Listed On Document | |
| Sosnowski Piotr | $950,000 | Placer Title Company | |
| Adams Brian F | -- | First American Title |
Source: Public Records
Mortgage History
| Date | Status | Borrower | Loan Amount |
|---|---|---|---|
| Previous Owner | Sosnowski Piotr | $625,000 | |
| Previous Owner | Adams Brian F | $185,000 |
Source: Public Records
Tax History
| Year | Tax Paid | Tax Assessment Tax Assessment Total Assessment is a certain percentage of the fair market value that is determined by local assessors to be the total taxable value of land and additions on the property. | Land | Improvement |
|---|---|---|---|---|
| 2025 | $13,263 | $1,102,550 | $777,589 | $324,961 |
| 2024 | $12,771 | $1,080,933 | $762,343 | $318,590 |
| 2023 | $12,771 | $1,059,740 | $747,396 | $312,344 |
| 2022 | $12,492 | $1,038,962 | $732,742 | $306,220 |
| 2021 | $12,155 | $1,018,591 | $718,375 | $300,216 |
| 2019 | $11,910 | $988,380 | $697,068 | $291,312 |
| 2018 | $11,509 | $969,000 | $683,400 | $285,600 |
| 2017 | $11,300 | $950,000 | $670,000 | $280,000 |
| 2016 | $6,751 | $533,054 | $233,112 | $299,942 |
| 2015 | $6,594 | $525,048 | $229,611 | $295,437 |
| 2014 | $6,511 | $514,764 | $225,114 | $289,650 |
Source: Public Records
Map
Nearby Homes
- 40 Oak Knoll Loop
- 15 Holcomb Ct
- 289 Sierra Dr
- 1640 San Miguel Dr
- 42 Tahoe Ct
- 226a Nob Hill Dr
- 185 Sierra Dr Unit 203
- 185 Sierra Dr Unit 316
- 185 Sierra Dr Unit 206
- 127 Caminar Way
- 3160 Walnut Blvd
- 1340 Mount Pisgah Rd
- 1201 Alta Vista Dr Unit 203
- 155 Sharene Ln Unit 111
- 2095 San Miguel Dr
- 1470 Creekside Dr Unit 34
- 1282 Carmel Ct
- 2730 Walnut Blvd
- 261 Haleena Place
- 259 Haleena Place
- 12 Big Oak Ct
- 22 Big Oak Ct
- 77 Oak Knoll Loop
- 79 Oak Knoll Loop
- 82 Oak Knoll Loop
- 32 Big Oak Ct
- 75 Oak Knoll Loop
- 64 Brubaker Dr
- 11 Big Oak Ct
- 1860 San Miguel Dr
- 78 Oak Knoll Loop
- 1878 San Miguel Dr
- 72 Oak Knoll Loop
- 65 Brubaker Dr
- 21 Big Oak Ct
- 1858 San Miguel Dr Unit 9
- 1858 San Miguel Dr
- 65 Oak Knoll Loop
- 31 Big Oak Ct
- 60 Brubaker Dr
