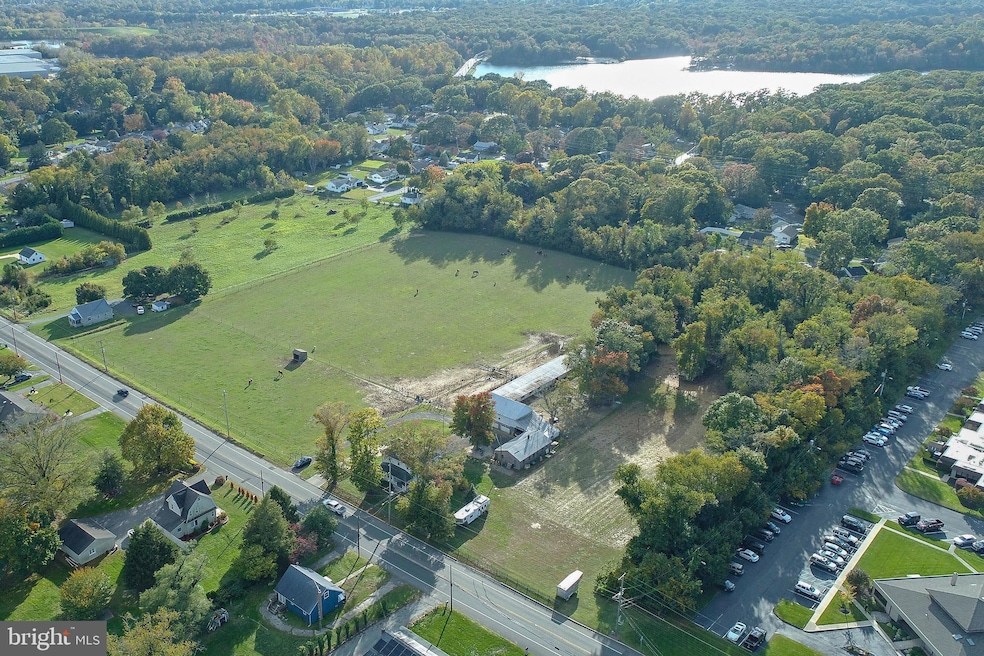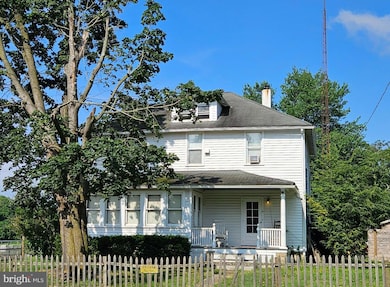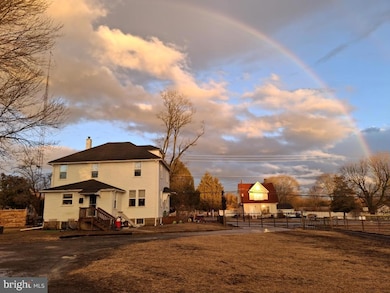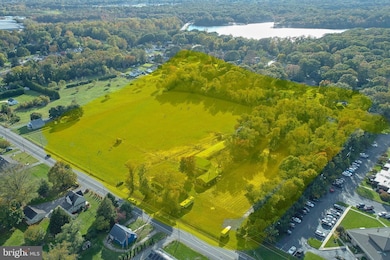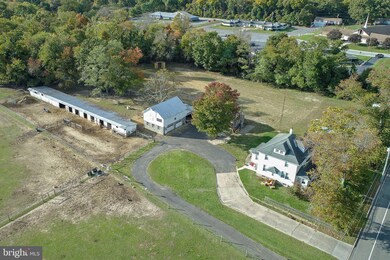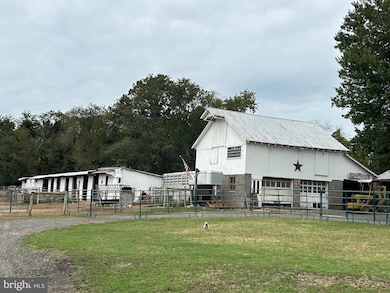81 Old Deerfield Pike Bridgeton, NJ 08302
Upper Deerfield Township NeighborhoodEstimated payment $3,696/month
Highlights
- Horses Allowed On Property
- 10 Acre Lot
- Traditional Architecture
- Second Garage
- Traditional Floor Plan
- Wood Flooring
About This Home
Rare, hard to find working farm, located just outside city limits with city water, city sewer and natural gas available. Conveniently located to shopping and medical facilities yet a full working gentleman's horse and cattle farm, serviced by a private well. Included is fenced pasture as well as woods with trails for riding or taking a walk. Fun play house and loads of room for kids to play. 5 garage bays with a hay loft potential 1000 sq balls of hay on second floor, loads of storage space. Farm currently has goats, pig, chickens, horses and cattle. There are shelters for the farm animals adjoining the pastures. The open space allows for plenty of cool breezes, a/c rarely needed. A 3 story home with 3 spacious bedrooms and 2 full bath rooms. Interior features large dining and living rooms. with French door and wooden archway adding to the farm home charm. The spacious areas allow for large family gatherings. There is laundry hookup on both the main floor as well as the full basement with both interior and exterior access. There is a full finished walk up 3 floor.
The farm has great potential for added income providing rental opportunity for boarding animals or raising livestock and eggs. This property lends itself to a large family with the extra buildable lot included provides opportunity for extended family living close together. The property has potential sub-division possibility to hook into the water and sewer lines.
The residential zone allows potential subdivision for additional building lots along with the lot already created to the north side of the property.
It is must see, schedule an appointment.
Listing Agent
(609) 774-8084 pharvey@comcast.net The Roarke Agency Listed on: 09/23/2025
Home Details
Home Type
- Single Family
Est. Annual Taxes
- $50
Year Built
- Built in 1930
Lot Details
- 10 Acre Lot
- East Facing Home
- Barbed Wire
- Electric Fence
- 83 Old Deerfield Pike 1 Acre Buildable Lot
- Subdivision Possible
- Property is zoned R2, Residential and Agricultural
Home Design
- Traditional Architecture
- Farmhouse Style Home
- Entry on the 1st floor
- Block Foundation
- Plaster Walls
- Asphalt Roof
Interior Spaces
- Property has 3 Levels
- Traditional Floor Plan
- Ceiling Fan
- Replacement Windows
- Double Hung Windows
- Formal Dining Room
- Wood Flooring
Kitchen
- Country Kitchen
- Stove
- Dishwasher
Bedrooms and Bathrooms
- 3 Main Level Bedrooms
- 2 Full Bathrooms
Laundry
- Laundry on main level
- Washer and Dryer Hookup
Unfinished Basement
- Basement Fills Entire Space Under The House
- Interior and Exterior Basement Entry
- Laundry in Basement
Parking
- 4 Car Garage
- 4 Driveway Spaces
- Second Garage
- Circular Driveway
- Gravel Driveway
Outdoor Features
- Exterior Lighting
- Storage Shed
- Outbuilding
- Porch
Schools
- Cumberland Regional High School
Farming
- Hay Barn
Horse Facilities and Amenities
- Horses Allowed On Property
- Corral
- Paddocks
Utilities
- Central Air
- Heating System Uses Natural Gas
- Heating System Uses Oil
- Hot Water Heating System
- Water Treatment System
- Well
- Oil Water Heater
- Municipal Trash
Community Details
- No Home Owners Association
Listing and Financial Details
- Tax Lot 00021
- Assessor Parcel Number 13-01708-00021-QFARM
Map
Home Values in the Area
Average Home Value in this Area
Tax History
| Year | Tax Paid | Tax Assessment Tax Assessment Total Assessment is a certain percentage of the fair market value that is determined by local assessors to be the total taxable value of land and additions on the property. | Land | Improvement |
|---|---|---|---|---|
| 2025 | $50 | $1,500 | $1,500 | -- |
| 2024 | $50 | $1,500 | $1,500 | $0 |
| 2023 | $54 | $1,600 | $1,600 | $0 |
| 2022 | $53 | $1,600 | $1,600 | $0 |
| 2021 | $50 | $1,500 | $1,500 | $0 |
| 2020 | $48 | $1,500 | $1,500 | $0 |
| 2019 | $47 | $1,500 | $1,500 | $0 |
| 2018 | $45 | $1,500 | $1,500 | $0 |
| 2017 | $41 | $1,400 | $1,400 | $0 |
| 2016 | $43 | $1,500 | $1,500 | $0 |
| 2015 | $43 | $1,500 | $1,500 | $0 |
| 2014 | $204 | $7,700 | $7,700 | $0 |
Property History
| Date | Event | Price | List to Sale | Price per Sq Ft | Prior Sale |
|---|---|---|---|---|---|
| 09/23/2025 09/23/25 | For Sale | $699,000 | +109.9% | -- | |
| 06/18/2020 06/18/20 | Sold | $333,000 | +2.5% | $159 / Sq Ft | View Prior Sale |
| 05/11/2020 05/11/20 | Pending | -- | -- | -- | |
| 04/07/2020 04/07/20 | For Sale | $324,999 | +195.5% | $155 / Sq Ft | |
| 04/30/2013 04/30/13 | Sold | $110,000 | 0.0% | -- | View Prior Sale |
| 04/30/2013 04/30/13 | Sold | $110,000 | 0.0% | -- | View Prior Sale |
| 04/30/2013 04/30/13 | Sold | $110,000 | -26.7% | -- | View Prior Sale |
| 04/16/2013 04/16/13 | Pending | -- | -- | -- | |
| 04/16/2013 04/16/13 | Pending | -- | -- | -- | |
| 04/16/2013 04/16/13 | Pending | -- | -- | -- | |
| 03/22/2013 03/22/13 | Price Changed | $150,000 | -30.2% | -- | |
| 03/04/2013 03/04/13 | For Sale | $215,000 | 0.0% | -- | |
| 02/12/2013 02/12/13 | For Sale | $215,000 | +95.5% | -- | |
| 02/12/2013 02/12/13 | For Sale | $110,000 | 0.0% | -- | |
| 02/06/2013 02/06/13 | Off Market | $110,000 | -- | -- | |
| 08/07/2012 08/07/12 | For Sale | $215,000 | -- | -- |
Source: Bright MLS
MLS Number: NJCB2026528
APN: 13-01708-0000-00021-0000-QFARM
- 14 1/2 Smith Dr
- 124 Old Deerfield Pike
- 7 Holly Ln
- 41 Roberts Ave
- 10 Fieldstone Ct
- 200 Cornwell Dr
- 597 N Laurel St
- 57 Dubois Ave
- 19 Shadow Brooke Dr
- 61 American Ave
- 509 N Laurel St
- 137 Penn St
- 3 Tunbridge Dr
- 0 St Unit NJSA2014462
- 109 W Dawson Dr
- 107 Cedarbrook Ave
- 0 Sewall Rd Unit NJCB2020490
- 45 Acorn Dr
- 59 Pineview Terrace
- 38 Roselawn Ave
- 351 N Laurel St
- 76 Lakeview Ave
- 86 E Commerce St
- 100 N Burlington Rd
- 105 Atlantic St Unit F1
- 16 Fairview Ave
- 111 Wayne Rd
- 22 E Garfield Ave
- 639 Fordville Rd
- 13 Thomas Dr
- 3 Bridgeton Fairton Rd
- 8 Ramah Rd
- 1123 Almond Rd Unit 2
- 86 Morias Ave
- 89 Route 77 Unit A
- 3311 Cedarville Rd
- 689 Maurice River Pkwy Unit A
- 642 Stow Creek Rd
- 476 W Walnut Rd
- 364 Axtell Ave
