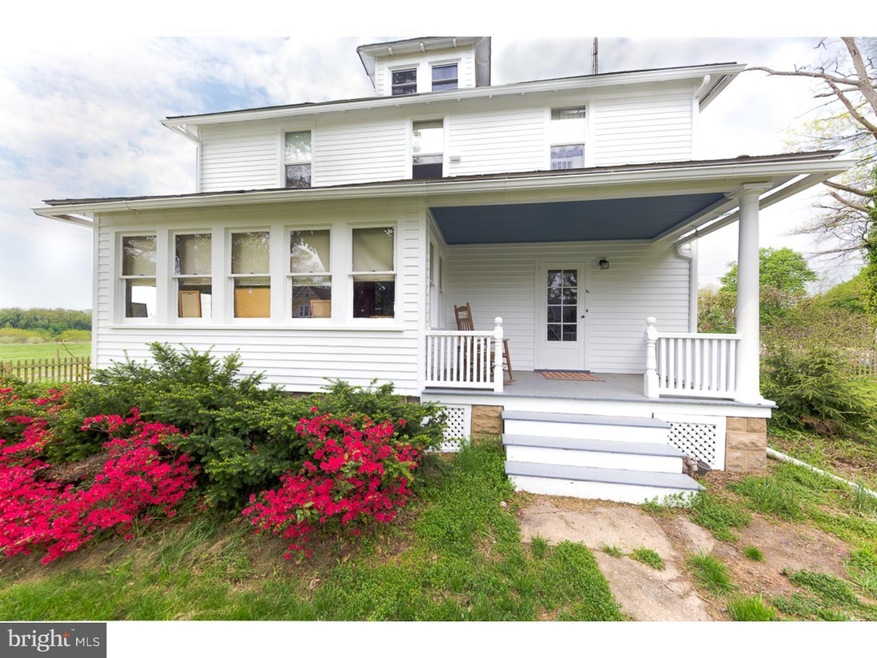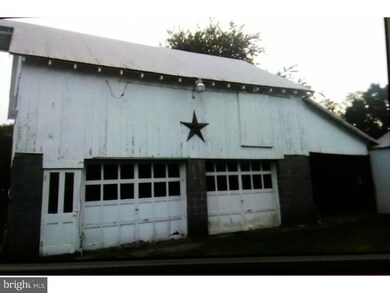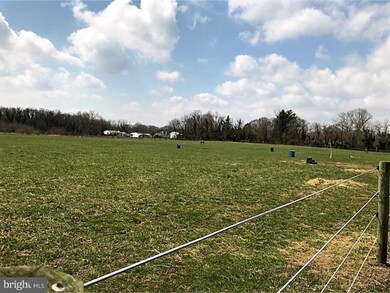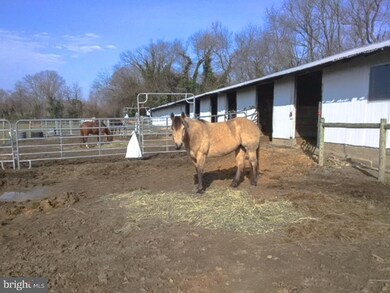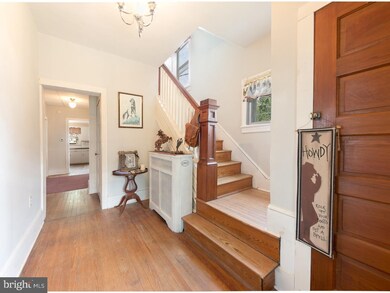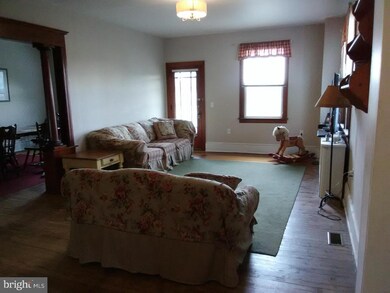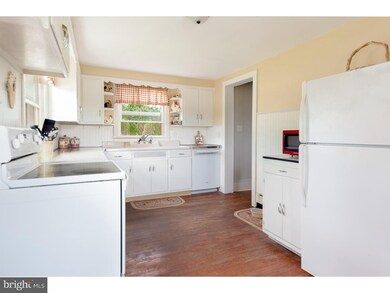
81 Old Deerfield Pike Bridgeton, NJ 08302
Upper Deerfield Township NeighborhoodHighlights
- Second Garage
- Barn or Farm Building
- Farmhouse Style Home
- 9 Acre Lot
- Wood Flooring
- Attic
About This Home
As of June 2020Home is where the heart is. As you walk through the door to this charming ole Farmhouse. A lovely floor plan with a feeling of openness from the living room and dining room both with 9-foot ceilings and grand in size. Bright kitchen with plenty of storage and large pantry. Enjoy the beautiful sunroom with its original woodwork and French doors. Foyer says, "Welcome sit back and stay awhile", has plenty of room to hang those hats and kick off those boots. Three bedrooms that are light and airy, spacious, all with more than enough closet space. Bathrooms have been refinished, but leaving the character we all love. Original hardwood floors throughout, new windows, natural gas heat, public water and sewer, newer central air and freshly painted exterior. Possibilities are endless, 9 acres, shed row barn with 6 stalls with room for 4 more. Huge tack room, endless hay storage loft, 4 car detached garage, additional lean too and tack room, arena area, and lush green pasture land with poly-coated hot fencing. It's all here whether your own private horse farm or starting a boarding/lesson business, it's your dream waiting for you! There is an additional 1 acre lot that is being sold separately.
Last Agent to Sell the Property
Graham/Hearst Real Estate Company Listed on: 04/07/2020
Home Details
Home Type
- Single Family
Est. Annual Taxes
- $6,012
Year Built
- Built in 1930
Lot Details
- 9 Acre Lot
- East Facing Home
- Back, Front, and Side Yard
- Property is zoned R2, This property is a Q-Farm (Qualified Farm).
Parking
- 3 Car Detached Garage
- 3 Open Parking Spaces
- Second Garage
Home Design
- Farmhouse Style Home
- Pitched Roof
- Shingle Roof
- Wood Siding
Interior Spaces
- 2,100 Sq Ft Home
- Property has 2 Levels
- Ceiling height of 9 feet or more
- Ceiling Fan
- Replacement Windows
- Family Room
- Living Room
- Dining Room
- Wood Flooring
- Laundry on main level
- Attic
Kitchen
- Butlers Pantry
- Dishwasher
Bedrooms and Bathrooms
- 3 Bedrooms
- En-Suite Primary Bedroom
Unfinished Basement
- Basement Fills Entire Space Under The House
- Laundry in Basement
Outdoor Features
- Exterior Lighting
- Shed
Utilities
- Central Air
- Radiator
- 200+ Amp Service
- Natural Gas Water Heater
- Satellite Dish
- Cable TV Available
Additional Features
- Energy-Efficient Windows
- Barn or Farm Building
Community Details
- No Home Owners Association
Listing and Financial Details
- Assessor Parcel Number 13-01708-00021
Similar Homes in Bridgeton, NJ
Home Values in the Area
Average Home Value in this Area
Mortgage History
| Date | Status | Loan Amount | Loan Type |
|---|---|---|---|
| Closed | $17,514 | New Conventional |
Property History
| Date | Event | Price | Change | Sq Ft Price |
|---|---|---|---|---|
| 06/18/2020 06/18/20 | Sold | $333,000 | +2.5% | $159 / Sq Ft |
| 05/11/2020 05/11/20 | Pending | -- | -- | -- |
| 04/07/2020 04/07/20 | For Sale | $324,999 | +195.5% | $155 / Sq Ft |
| 04/30/2013 04/30/13 | Sold | $110,000 | 0.0% | -- |
| 04/30/2013 04/30/13 | Sold | $110,000 | 0.0% | -- |
| 04/30/2013 04/30/13 | Sold | $110,000 | -26.7% | -- |
| 04/16/2013 04/16/13 | Pending | -- | -- | -- |
| 04/16/2013 04/16/13 | Pending | -- | -- | -- |
| 04/16/2013 04/16/13 | Pending | -- | -- | -- |
| 03/22/2013 03/22/13 | Price Changed | $150,000 | -30.2% | -- |
| 03/04/2013 03/04/13 | For Sale | $215,000 | 0.0% | -- |
| 02/12/2013 02/12/13 | For Sale | $215,000 | +95.5% | -- |
| 02/12/2013 02/12/13 | For Sale | $110,000 | 0.0% | -- |
| 02/06/2013 02/06/13 | Off Market | $110,000 | -- | -- |
| 08/07/2012 08/07/12 | For Sale | $215,000 | -- | -- |
Tax History Compared to Growth
Tax History
| Year | Tax Paid | Tax Assessment Tax Assessment Total Assessment is a certain percentage of the fair market value that is determined by local assessors to be the total taxable value of land and additions on the property. | Land | Improvement |
|---|---|---|---|---|
| 2024 | $50 | $1,500 | $1,500 | $0 |
| 2023 | $54 | $1,600 | $1,600 | $0 |
| 2022 | $53 | $1,600 | $1,600 | $0 |
| 2021 | $50 | $1,500 | $1,500 | $0 |
| 2020 | $48 | $1,500 | $1,500 | $0 |
| 2019 | $47 | $1,500 | $1,500 | $0 |
| 2018 | $45 | $1,500 | $1,500 | $0 |
| 2017 | $41 | $1,400 | $1,400 | $0 |
| 2016 | $43 | $1,500 | $1,500 | $0 |
| 2015 | $43 | $1,500 | $1,500 | $0 |
| 2014 | $204 | $7,700 | $7,700 | $0 |
Agents Affiliated with this Home
-
Kathleen Smith

Seller's Agent in 2025
Kathleen Smith
Real Broker, LLC
(856) 889-8281
33 Total Sales
-
Frank Hearst
F
Seller's Agent in 2020
Frank Hearst
Graham/Hearst Real Estate Company
(800) 621-0131
44 Total Sales
-
T
Seller's Agent in 2013
Thomas Turner
The Roarke Agency
Map
Source: Bright MLS
MLS Number: NJCB126412
APN: 13-01708-0000-00021-0000-QFARM
- 83 Old Deerfield Pike
- 124 Old Deerfield Pike
- 41 Roberts Ave
- 48 Highland Ave
- 200 Cornwell Dr
- 597 N Laurel St
- 59 Sunset Lake Rd
- 61 Sunset Lake Rd
- 19 Merritt Ave
- 15 Granada Dr
- 27 Button Mill Rd
- 52 Logan St
- 0 St Unit NJSA2014462
- 511 Manheim Ave
- 102 Spring St
- 570 N Burlington Rd
- 112 Stave Mill Rd
- 11 John's Way
- 17 Pineview Terrace
- 17 Lakeside Dr
