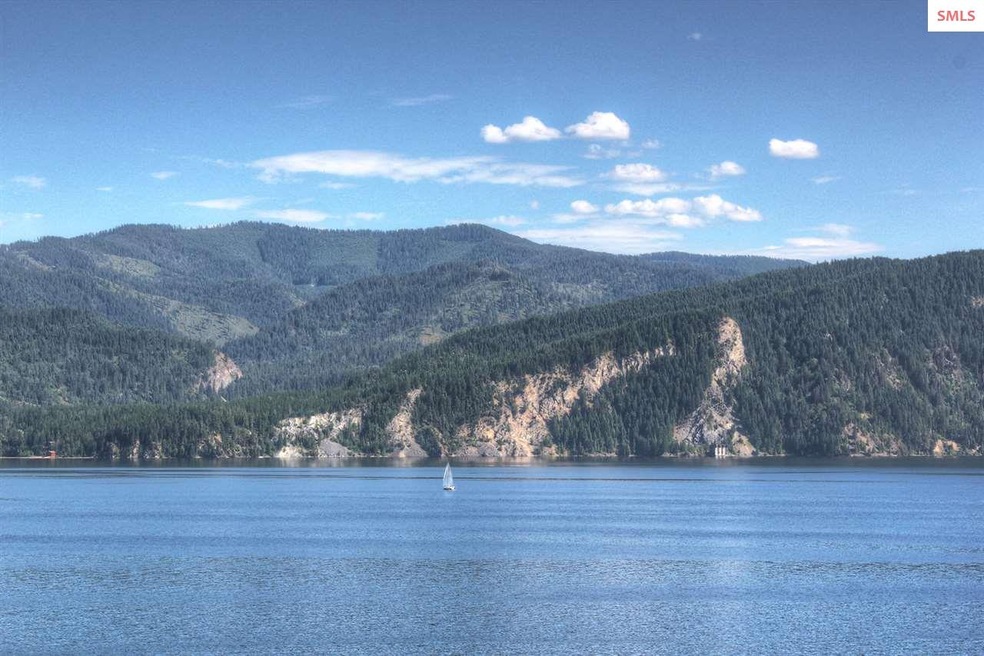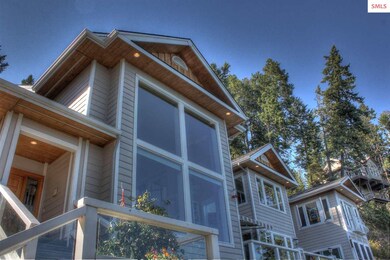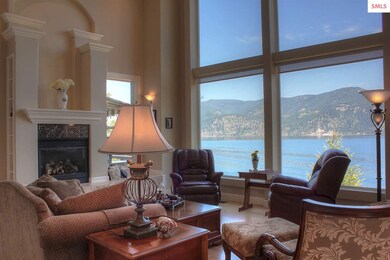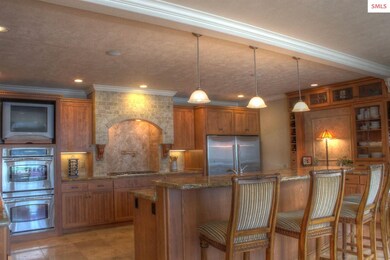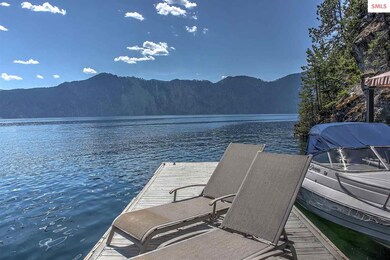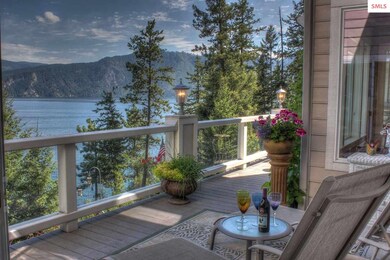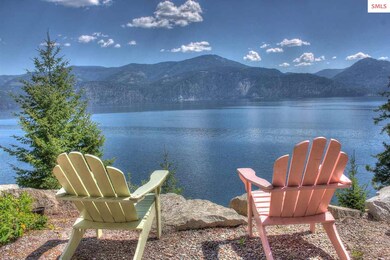
81 Osprey View Ln Bayview, ID 83803
Highlights
- Docks
- Lake On Lot
- Primary Bedroom Suite
- Private Water Access
- Gourmet Kitchen
- Gated Community
About This Home
As of October 2016The Lake House. Stunning views, private, & picturesque describe the setting. Light & Bright describe the home. Great Room with fireplace & vaulted ceiling, large family room, exquisite kitchen with entertaining in mind, 1100 sq. ft. master suite with balcony, sitting room, office, or studio and of course spacious 5 piece master bath & walk in closet. Finish & amenities include: maple floors, travertine, granite, marble, stainless appliances, hunt wood cabinets, leaded glass, 2 dishwashers, 2 refrigerators, pot filler, wine cellar built into the natural rock, central vac and much more. And of course 170 feet of your private cove and spacious dock with room for 3 boats on pristine Lake Pend Oreille. Welcome to the Lake House in the Cape Horn-Gated Community.
Last Agent to Sell the Property
TOMLINSON SOTHEBY`S INTL. REAL License #SP27902 Listed on: 02/19/2016

Home Details
Home Type
- Single Family
Est. Annual Taxes
- $6,384
Year Built
- Built in 2004
Lot Details
- 0.45 Acre Lot
- Waterfront
- Property fronts a private road
- Property is zoned Recreation
HOA Fees
- $17 Monthly HOA Fees
Property Views
- Water
- Panoramic
- Mountain
Home Design
- Cape Cod Architecture
- Concrete Foundation
- Frame Construction
Interior Spaces
- 3,574 Sq Ft Home
- 3-Story Property
- Vaulted Ceiling
- Ceiling Fan
- Raised Hearth
- Fireplace With Glass Doors
- Fireplace Features Blower Fan
- Propane Fireplace
- Double Pane Windows
- Awning
- Vinyl Clad Windows
- Insulated Windows
- Great Room
- Family Room
- Den
- Loft
- Bonus Room
- First Floor Utility Room
Kitchen
- Gourmet Kitchen
- Double Convection Oven
- Cooktop
- Built-In Microwave
- Freezer
- Dishwasher
- Disposal
Bedrooms and Bathrooms
- 3 Bedrooms
- Primary Bedroom Suite
- Walk-In Closet
- Bathroom on Main Level
- 3.5 Bathrooms
- Garden Bath
Laundry
- Laundry on main level
- Dryer
Finished Basement
- Walk-Out Basement
- Basement Fills Entire Space Under The House
- Natural lighting in basement
Parking
- 2 Car Attached Garage
- Insulated Garage
- Workbench in Garage
- Garage Door Opener
Outdoor Features
- Private Water Access
- Docks
- Lake On Lot
- Covered Deck
Utilities
- Forced Air Heating and Cooling System
- Heat Pump System
- Electricity To Lot Line
- Gas Available
- Community Sewer or Septic
Listing and Financial Details
- Assessor Parcel Number 004400A0260A
Community Details
Overview
- Association fees include road and gate maintenance
Security
- Gated Community
Ownership History
Purchase Details
Purchase Details
Home Financials for this Owner
Home Financials are based on the most recent Mortgage that was taken out on this home.Similar Homes in Bayview, ID
Home Values in the Area
Average Home Value in this Area
Purchase History
| Date | Type | Sale Price | Title Company |
|---|---|---|---|
| Interfamily Deed Transfer | -- | None Available | |
| Warranty Deed | -- | Alliance Title Sandpoin |
Mortgage History
| Date | Status | Loan Amount | Loan Type |
|---|---|---|---|
| Open | $378,300 | New Conventional | |
| Closed | $417,000 | New Conventional | |
| Previous Owner | $417,000 | New Conventional |
Property History
| Date | Event | Price | Change | Sq Ft Price |
|---|---|---|---|---|
| 10/17/2016 10/17/16 | Sold | -- | -- | -- |
| 09/29/2016 09/29/16 | Pending | -- | -- | -- |
| 02/19/2016 02/19/16 | For Sale | $889,500 | +122.9% | $249 / Sq Ft |
| 12/19/2014 12/19/14 | Sold | -- | -- | -- |
| 08/28/2014 08/28/14 | Pending | -- | -- | -- |
| 08/24/2014 08/24/14 | For Sale | $399,000 | -- | $112 / Sq Ft |
Tax History Compared to Growth
Tax History
| Year | Tax Paid | Tax Assessment Tax Assessment Total Assessment is a certain percentage of the fair market value that is determined by local assessors to be the total taxable value of land and additions on the property. | Land | Improvement |
|---|---|---|---|---|
| 2024 | $6,013 | $1,667,717 | $501,747 | $1,165,970 |
| 2023 | $5,654 | $1,463,167 | $394,975 | $1,068,192 |
| 2022 | $6,138 | $1,462,487 | $368,975 | $1,093,512 |
| 2021 | $9,697 | $1,588,273 | $963,155 | $625,118 |
| 2020 | $6,377 | $959,870 | $379,530 | $580,340 |
| 2019 | $6,029 | $981,244 | $379,530 | $601,714 |
| 2018 | $6,123 | $849,819 | $352,339 | $497,480 |
| 2017 | $6,123 | $826,129 | $0 | $0 |
| 2016 | $5,673 | $725,142 | $0 | $0 |
| 2015 | $5,595 | $708,952 | $0 | $0 |
| 2014 | $6,434 | $793,934 | $0 | $0 |
Agents Affiliated with this Home
-
Sarah Mitchell

Seller's Agent in 2016
Sarah Mitchell
TOMLINSON SOTHEBY`S INTL. REAL
(208) 290-3402
126 Total Sales
-
Natalie Leatherman

Seller Co-Listing Agent in 2016
Natalie Leatherman
TOMLINSON SOTHEBY`S INTL. REAL
(208) 263-5101
113 Total Sales
-
Lea Williams

Buyer's Agent in 2016
Lea Williams
TOMLINSON SOTHEBY`S INTL. REAL
(208) 661-8368
384 Total Sales
-
Charesse Moore

Seller's Agent in 2014
Charesse Moore
EVERGREEN REALTY
(208) 263-6370
388 Total Sales
Map
Source: Selkirk Association of REALTORS®
MLS Number: 20160384
APN: RP000-440-0A0260A
- 524 Glacier Loop Rd
- 574 Glacier Loop Rd
- 461 Glacier Loop Rd
- 463 Glacier Loop Rd
- 461/463 Glacier Loop Rd
- 762 Glacier Loop Rd
- NKA Cape Horn Dr
- NNA Cape Horn Dr
- 702 Glacier Loop Rd
- NNA Glacier Loop
- 34599 N Terrace Dr
- NKA N Terrace Dr
- 34502 N Terrace Dr
- 35000 N North Star Ln
- LT 1 BLK 3 Moose Track E Cape Horn Rd
- 17718 E Cape Horn Rd
- 17532 E Bannock Dr
- 17544 E Arapaho Rd
- 18194 E Mount Eagen Loop Unit 7
- 18194 E Mount Eagen Loop Unit 5 & 7
