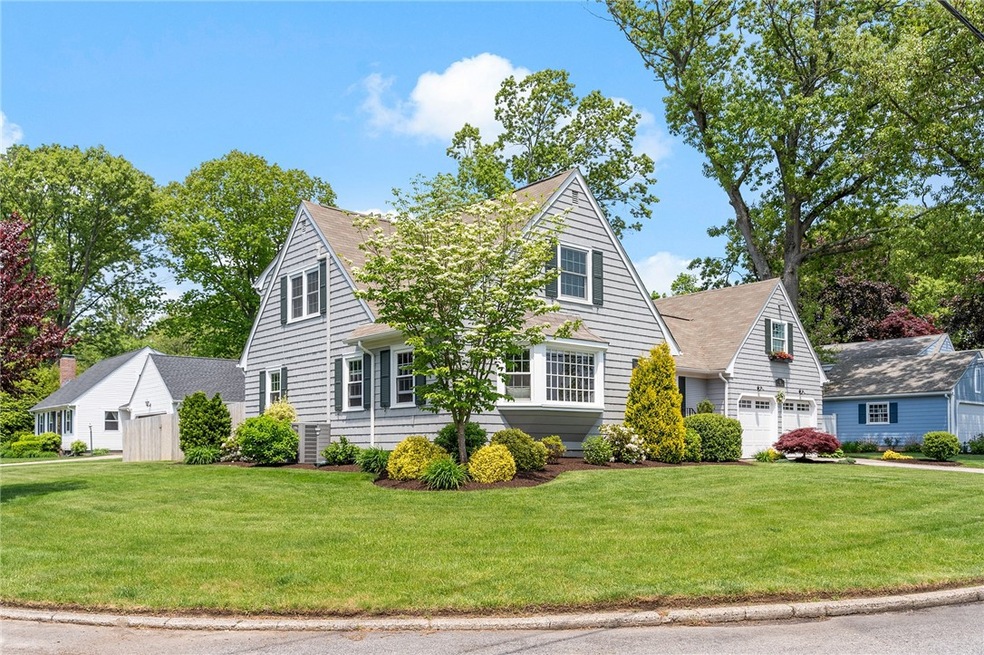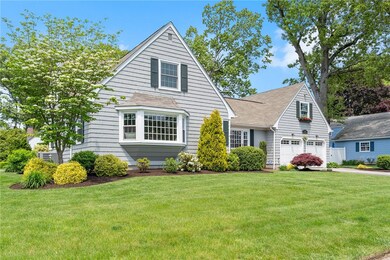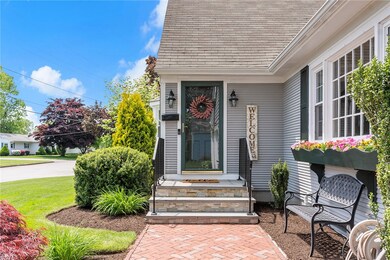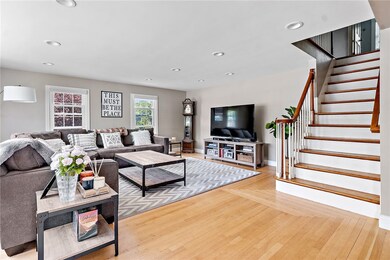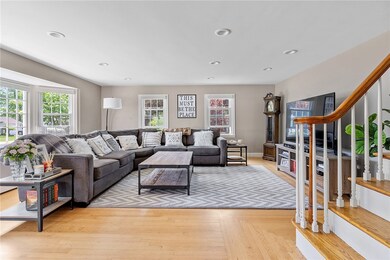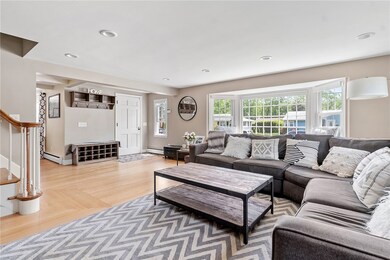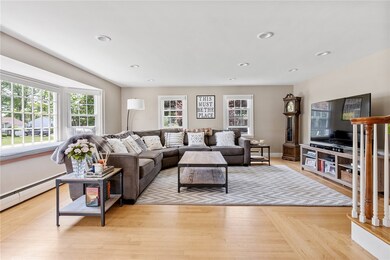
81 Park Forest Rd Cranston, RI 02920
Meshanticut NeighborhoodHighlights
- Golf Course Community
- Cape Cod Architecture
- Attic
- Spa
- Wood Flooring
- Corner Lot
About This Home
As of August 2022**OPEN HOUSE CANCELLED. SELLER HAS ACCEPTED OFFER** This is the one you've been waiting for! Situated on a meticulously manicured corner lot in the desirable Glen Woods neighborhood, this home NEEDS NOTHING. This storybook Cape Cod features a unique open-concept first floor layout which consists of a tastefully designed eat-in kitchen with dining area, formal dining or living room and HUGE family room ideal for entertaining with hardwood floors throughout. There is also one bedroom and updated full bath on the first level which is ideal for any generation. Second floor features three generously sized bedrooms, all with plenty of closet space, and additional full bathroom which has also been fully renovated. Exterior has been freshly painted and the no detail went overlooked regarding the outdoor living space. Magnificent stonework, brick patio with firepit, new cedar fence, and park-like beds complete with hydrangea bushes and arborvitae trees. Underground irrigation system, central air, finished basement and two car garage with unfinished loft space for tons of storage or can be finished for additional living space. This is a must see! Contact today to schedule your private tour.
Last Agent to Sell the Property
Empire RE Group, ERA Powered License #REC.0016826 Listed on: 05/24/2022
Home Details
Home Type
- Single Family
Est. Annual Taxes
- $7,304
Year Built
- Built in 1962
Lot Details
- 9,866 Sq Ft Lot
- Fenced
- Corner Lot
- Sprinkler System
Parking
- 2 Car Attached Garage
- Driveway
Home Design
- Cape Cod Architecture
- Wood Siding
- Shingle Siding
- Concrete Perimeter Foundation
- Clapboard
- Plaster
Interior Spaces
- 2-Story Property
- Zero Clearance Fireplace
- Thermal Windows
- Game Room
- Storage Room
- Utility Room
- Finished Basement
- Basement Fills Entire Space Under The House
- Security System Owned
- Attic
Kitchen
- Oven
- Range
- Microwave
- Dishwasher
Flooring
- Wood
- Laminate
- Ceramic Tile
Bedrooms and Bathrooms
- 4 Bedrooms
- 2 Full Bathrooms
- Bathtub with Shower
Outdoor Features
- Spa
- Patio
Location
- Property near a hospital
Utilities
- Central Air
- Heating System Uses Oil
- Baseboard Heating
- Heating System Uses Steam
- 200+ Amp Service
- Oil Water Heater
- Cable TV Available
Listing and Financial Details
- Tax Lot 576
- Assessor Parcel Number 81PARKFORESTRDCRAN
Community Details
Overview
- Glen Woods Subdivision
Amenities
- Shops
- Public Transportation
Recreation
- Golf Course Community
- Tennis Courts
- Recreation Facilities
Ownership History
Purchase Details
Home Financials for this Owner
Home Financials are based on the most recent Mortgage that was taken out on this home.Purchase Details
Home Financials for this Owner
Home Financials are based on the most recent Mortgage that was taken out on this home.Purchase Details
Purchase Details
Purchase Details
Similar Homes in Cranston, RI
Home Values in the Area
Average Home Value in this Area
Purchase History
| Date | Type | Sale Price | Title Company |
|---|---|---|---|
| Warranty Deed | $675,000 | None Available | |
| Warranty Deed | $307,500 | -- | |
| Deed | $375,500 | -- | |
| Deed | $349,000 | -- | |
| Deed | $310,000 | -- |
Mortgage History
| Date | Status | Loan Amount | Loan Type |
|---|---|---|---|
| Open | $607,000 | Purchase Money Mortgage | |
| Previous Owner | $279,000 | Stand Alone Refi Refinance Of Original Loan | |
| Previous Owner | $279,947 | New Conventional | |
| Previous Owner | $295,500 | No Value Available |
Property History
| Date | Event | Price | Change | Sq Ft Price |
|---|---|---|---|---|
| 08/01/2022 08/01/22 | Sold | $675,000 | +12.5% | $245 / Sq Ft |
| 05/27/2022 05/27/22 | Pending | -- | -- | -- |
| 05/24/2022 05/24/22 | For Sale | $600,000 | +95.1% | $217 / Sq Ft |
| 06/30/2014 06/30/14 | Sold | $307,500 | -5.4% | $124 / Sq Ft |
| 05/31/2014 05/31/14 | Pending | -- | -- | -- |
| 02/13/2014 02/13/14 | For Sale | $325,000 | -- | $131 / Sq Ft |
Tax History Compared to Growth
Tax History
| Year | Tax Paid | Tax Assessment Tax Assessment Total Assessment is a certain percentage of the fair market value that is determined by local assessors to be the total taxable value of land and additions on the property. | Land | Improvement |
|---|---|---|---|---|
| 2024 | $7,996 | $587,500 | $142,900 | $444,600 |
| 2023 | $7,670 | $405,800 | $102,200 | $303,600 |
| 2022 | $7,511 | $405,800 | $102,200 | $303,600 |
| 2021 | $7,304 | $405,800 | $102,200 | $303,600 |
| 2020 | $7,020 | $338,000 | $105,900 | $232,100 |
| 2019 | $7,020 | $338,000 | $105,900 | $232,100 |
| 2018 | $6,858 | $338,000 | $105,900 | $232,100 |
| 2017 | $6,478 | $282,400 | $98,600 | $183,800 |
| 2016 | $6,340 | $282,400 | $98,600 | $183,800 |
| 2015 | $6,340 | $282,400 | $98,600 | $183,800 |
| 2014 | $5,824 | $255,000 | $105,900 | $149,100 |
Agents Affiliated with this Home
-
Jimmy Ranieri

Seller's Agent in 2022
Jimmy Ranieri
Empire RE Group, ERA Powered
(401) 217-4442
4 in this area
239 Total Sales
-
Nancy Curran

Buyer's Agent in 2022
Nancy Curran
Clearmark Real Estate
(401) 263-3317
1 in this area
23 Total Sales
-
Susan Rowles

Seller's Agent in 2014
Susan Rowles
Williams & Stuart Real Estate
(401) 640-8582
7 in this area
54 Total Sales
-
H
Buyer's Agent in 2014
Hill Harbor Group
RI Real Estate Services
Map
Source: State-Wide MLS
MLS Number: 1310990
APN: CRAN-000016-000004-000576
- 132 Hoffman Ave Unit 207
- 143 Hoffman Ave Unit 205
- 145 E Hill Dr
- 25 Fernbrook Dr
- 203 Dean Ridge Ct
- 16 Red Cedar Dr
- 39 Applewood Rd
- 66 Foxglove Dr
- 29 Juniper Dr
- 27 Highland St
- 20 Camelia Dr
- 257 Oaklawn Ave
- 94 Hybrid Dr
- 15 Freedom Dr
- 49 Elm Dr
- 86 Bretton Woods Dr
- 220 Deerfield Rd
- 40 Meredith Dr
- 49 Wine St
- 45 Rosemary St
