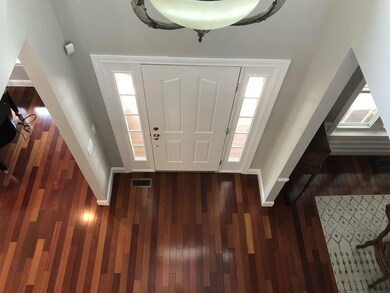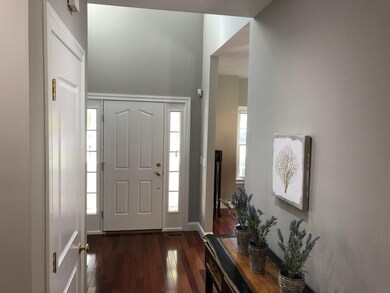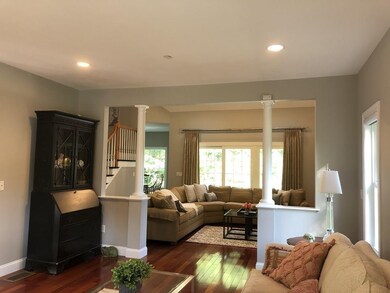
81 Peach Tree Ln North Andover, MA 01845
Highlights
- Landscaped Professionally
- Deck
- Fenced Yard
- Franklin Elementary School Rated A-
- Engineered Wood Flooring
- Porch
About This Home
As of June 2025Welcome to beautifully maintained Peachtree Farm, one of N Andover's top locations for convenience and gracious living. Enter from front porch into the 2-story foyer, flanked by the formal living room and dining room. The open floor-plan leads to the family room with vaulted ceiling & FP with built-ins, viewing the large deck and scenic fenced backyard. The kitchen with SS & granite has a pantry, island and bay window. The entire 2nd floor has newer HW (2016) leading to the master with sky-lit bath and huge walk-in closet, 3 more bedrooms(1 en-suite), additional bath & loft area provide space for all. Finished in 2010, the basement has ~800 sq ft with engineered wood floors, FP & bath. The built-in office area views the lovely yard from the large picture window. Walk out to the patio & care-free private backyard with artificial grass, saving maintenance & irrigation. Close to the Olde center, shopping, & easy Boston/NH commute, this home offers the lifestyle you’ve been searching for.
Last Agent to Sell the Property
William Raveis R.E. & Home Services Listed on: 09/11/2020

Last Buyer's Agent
Deb Forte
Century 21 North East
Home Details
Home Type
- Single Family
Est. Annual Taxes
- $11,878
Year Built
- Built in 2004
Lot Details
- Year Round Access
- Fenced Yard
- Landscaped Professionally
- Sprinkler System
- Property is zoned R2
Parking
- 2 Car Garage
Interior Spaces
- Central Vacuum
- Window Screens
- Basement
Kitchen
- Built-In Oven
- Built-In Range
- Range Hood
- Microwave
- Dishwasher
- Disposal
Flooring
- Engineered Wood
- Tile
Laundry
- Dryer
- Washer
Eco-Friendly Details
- Whole House Vacuum System
Outdoor Features
- Deck
- Patio
- Rain Gutters
- Porch
Schools
- North Andover High School
Utilities
- Forced Air Heating and Cooling System
- Hot Water Baseboard Heater
- Heating System Uses Gas
Community Details
- Security Service
Ownership History
Purchase Details
Home Financials for this Owner
Home Financials are based on the most recent Mortgage that was taken out on this home.Purchase Details
Similar Home in North Andover, MA
Home Values in the Area
Average Home Value in this Area
Purchase History
| Date | Type | Sale Price | Title Company |
|---|---|---|---|
| Not Resolvable | $889,000 | None Available | |
| Deed | $759,000 | -- |
Mortgage History
| Date | Status | Loan Amount | Loan Type |
|---|---|---|---|
| Open | $533,400 | New Conventional |
Property History
| Date | Event | Price | Change | Sq Ft Price |
|---|---|---|---|---|
| 06/12/2025 06/12/25 | Sold | $1,300,000 | +8.4% | $306 / Sq Ft |
| 04/15/2025 04/15/25 | Pending | -- | -- | -- |
| 04/09/2025 04/09/25 | For Sale | $1,199,000 | +34.9% | $282 / Sq Ft |
| 11/09/2020 11/09/20 | Sold | $889,000 | +8.4% | $277 / Sq Ft |
| 09/17/2020 09/17/20 | Pending | -- | -- | -- |
| 09/11/2020 09/11/20 | For Sale | $819,900 | -- | $256 / Sq Ft |
Tax History Compared to Growth
Tax History
| Year | Tax Paid | Tax Assessment Tax Assessment Total Assessment is a certain percentage of the fair market value that is determined by local assessors to be the total taxable value of land and additions on the property. | Land | Improvement |
|---|---|---|---|---|
| 2024 | $11,878 | $1,071,100 | $342,900 | $728,200 |
| 2023 | $11,164 | $912,100 | $274,300 | $637,800 |
| 2022 | $10,589 | $782,600 | $238,200 | $544,400 |
| 2021 | $10,211 | $720,600 | $216,600 | $504,000 |
| 2020 | $9,901 | $720,600 | $216,600 | $504,000 |
| 2019 | $9,663 | $720,600 | $216,600 | $504,000 |
| 2018 | $10,470 | $720,600 | $216,600 | $504,000 |
| 2017 | $9,698 | $679,100 | $214,100 | $465,000 |
| 2016 | $9,293 | $651,200 | $225,500 | $425,700 |
| 2015 | $9,172 | $637,400 | $210,200 | $427,200 |
Agents Affiliated with this Home
-
The Lucci Witte Team

Seller's Agent in 2025
The Lucci Witte Team
William Raveis R.E. & Home Services
(978) 771-9909
106 in this area
659 Total Sales
-
Joanne Dee
J
Seller Co-Listing Agent in 2025
Joanne Dee
William Raveis R.E. & Home Services
(978) 604-1134
11 in this area
50 Total Sales
-
Elisa O'Connell
E
Seller Co-Listing Agent in 2025
Elisa O'Connell
William Raveis R.E. & Home Services
(781) 771-6753
8 in this area
60 Total Sales
-
Dianne Debs

Buyer's Agent in 2025
Dianne Debs
Leading Edge Real Estate
(978) 376-6034
3 in this area
46 Total Sales
-
Cyndy Demont

Seller's Agent in 2020
Cyndy Demont
William Raveis R.E. & Home Services
(978) 621-2519
8 in this area
23 Total Sales
-

Buyer's Agent in 2020
Deb Forte
Century 21 North East
(978) 423-6464
4 in this area
212 Total Sales
Map
Source: MLS Property Information Network (MLS PIN)
MLS Number: 72724964
APN: NAND-000980A-000121






