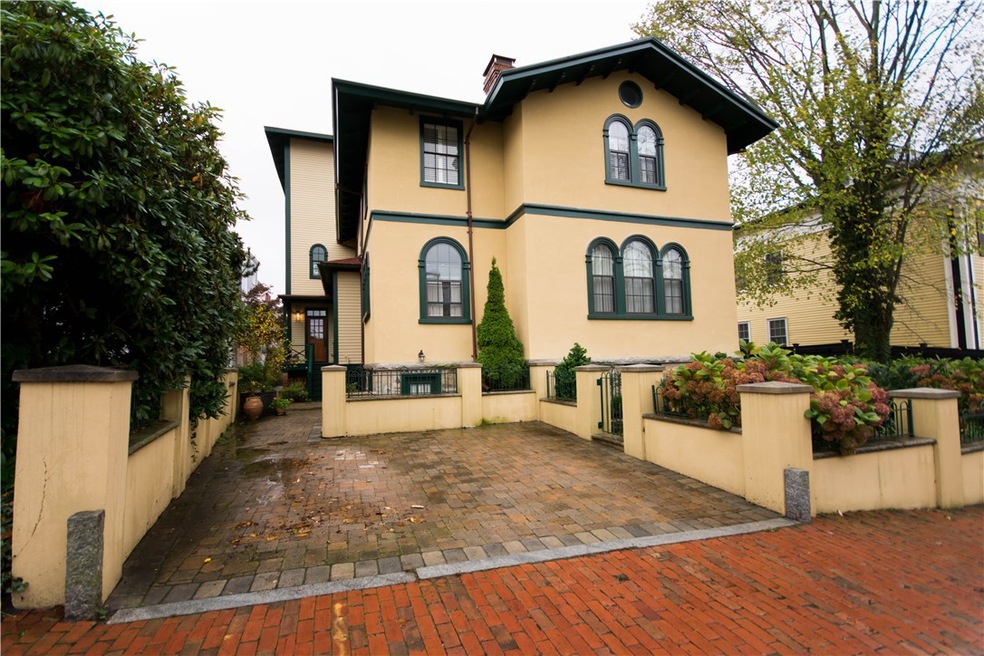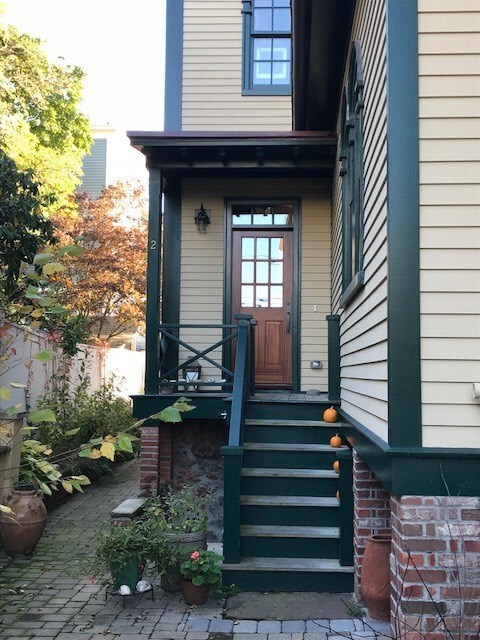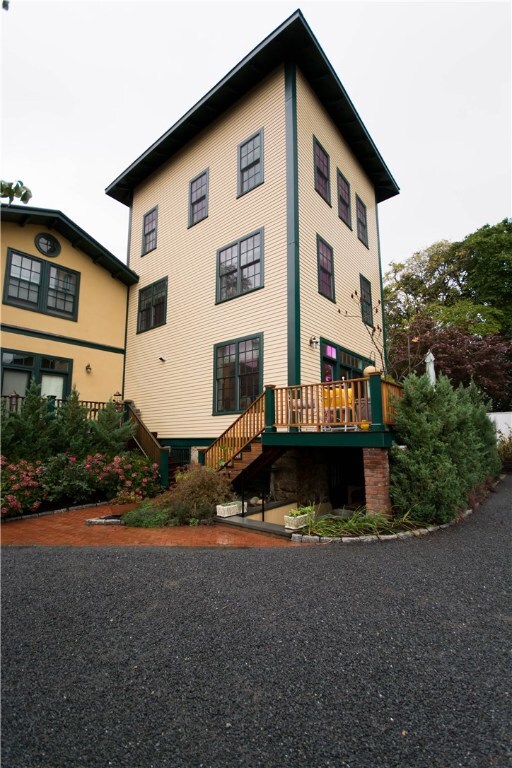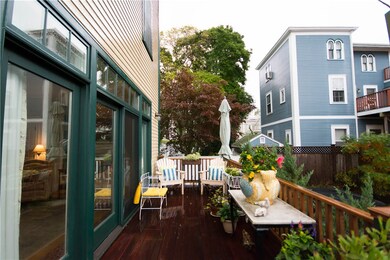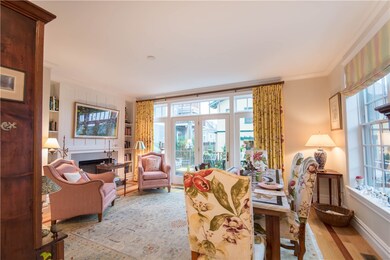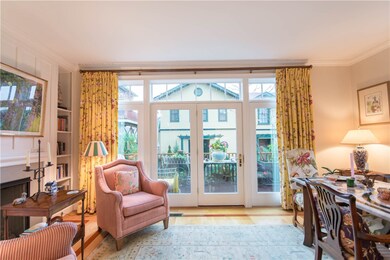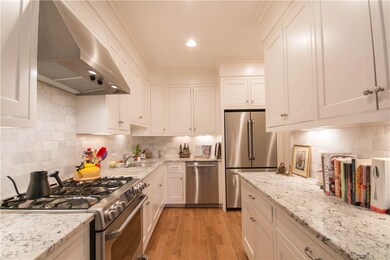
81 Pelham St Unit 2 Newport, RI 02840
Historic Hill NeighborhoodHighlights
- Marina
- Deck
- Wood Flooring
- Water Views
- Private Lot
- 2-minute walk to Touro Park
About This Home
As of March 2023Stunning historic home completely renovated in 2013, perfectly sited on gas lantern lit Pelham Street between Spring Street and Bellevue Avenue in the desirable Historic Hill neighborhood. Built in 1850, this multilevel townhome has all the charm and elegance of an historic home and every modern convenience. Surrounded by lush landscaping and photographed by many. Walk everywhere in town, yet savor the quiet of Historic Hill and Touro Park. Enjoy views of Newport Harbor, the Pell Bridge and Fort Adams from your private roof deck and the bedrooms. One of four homes in a charming compound, there are two off street parking spaces for this unit. Meticulously maintained and lovingly cared for. Call today for a private showing.
Last Agent to Sell the Property
Laurie Mcgowan
Keller Williams Coastal License #RES.0041080 Listed on: 10/27/2017

Townhouse Details
Home Type
- Townhome
Est. Annual Taxes
- $7,419
Year Built
- Built in 1850
Lot Details
- Secluded Lot
HOA Fees
- $275 Monthly HOA Fees
Home Design
- Stone Foundation
- Wood Siding
- Clapboard
- Masonry
Interior Spaces
- 4-Story Property
- 1 Fireplace
- Game Room
- Storage Room
- Utility Room
- Water Views
- Attic
Kitchen
- Oven
- Range with Range Hood
- Disposal
Flooring
- Wood
- Carpet
- Ceramic Tile
Bedrooms and Bathrooms
- 3 Bedrooms
- Bathtub with Shower
Laundry
- Laundry Room
- Dryer
- Washer
Finished Basement
- Basement Fills Entire Space Under The House
- Interior and Exterior Basement Entry
Parking
- 2 Parking Spaces
- No Garage
- Driveway
- Assigned Parking
Outdoor Features
- Walking Distance to Water
- Deck
Utilities
- Forced Air Heating and Cooling System
- Heating System Uses Gas
- Gas Water Heater
Listing and Financial Details
- Tax Lot 13
- Assessor Parcel Number 81PELHAMSTNEWP
Community Details
Overview
- 4 Units
- Historic Hill Subdivision
Amenities
- Shops
- Public Transportation
Recreation
- Marina
- Tennis Courts
Pet Policy
- Call for details about the types of pets allowed
Ownership History
Purchase Details
Home Financials for this Owner
Home Financials are based on the most recent Mortgage that was taken out on this home.Purchase Details
Home Financials for this Owner
Home Financials are based on the most recent Mortgage that was taken out on this home.Purchase Details
Home Financials for this Owner
Home Financials are based on the most recent Mortgage that was taken out on this home.Purchase Details
Home Financials for this Owner
Home Financials are based on the most recent Mortgage that was taken out on this home.Similar Homes in Newport, RI
Home Values in the Area
Average Home Value in this Area
Purchase History
| Date | Type | Sale Price | Title Company |
|---|---|---|---|
| Warranty Deed | $1,300,000 | None Available | |
| Deed | $1,200,000 | None Available | |
| Warranty Deed | $800,000 | -- | |
| Warranty Deed | $800,000 | -- | |
| Deed | $680,000 | -- |
Mortgage History
| Date | Status | Loan Amount | Loan Type |
|---|---|---|---|
| Open | $850,000 | Adjustable Rate Mortgage/ARM | |
| Previous Owner | $960,000 | Stand Alone Refi Refinance Of Original Loan | |
| Previous Owner | $960,000 | Purchase Money Mortgage | |
| Previous Owner | $500,000 | Adjustable Rate Mortgage/ARM | |
| Previous Owner | $500,000 | No Value Available | |
| Previous Owner | $350,000 | Adjustable Rate Mortgage/ARM |
Property History
| Date | Event | Price | Change | Sq Ft Price |
|---|---|---|---|---|
| 03/21/2023 03/21/23 | Sold | $1,300,000 | -7.1% | $616 / Sq Ft |
| 03/14/2023 03/14/23 | Pending | -- | -- | -- |
| 01/13/2023 01/13/23 | For Sale | $1,399,000 | +16.6% | $662 / Sq Ft |
| 09/23/2020 09/23/20 | Sold | $1,200,000 | -7.3% | $568 / Sq Ft |
| 08/24/2020 08/24/20 | Pending | -- | -- | -- |
| 06/29/2020 06/29/20 | For Sale | $1,295,000 | +61.9% | $613 / Sq Ft |
| 12/20/2017 12/20/17 | Sold | $800,000 | +0.6% | $379 / Sq Ft |
| 11/20/2017 11/20/17 | Pending | -- | -- | -- |
| 10/27/2017 10/27/17 | For Sale | $795,000 | +16.9% | $376 / Sq Ft |
| 09/16/2013 09/16/13 | Sold | $680,000 | -2.2% | $322 / Sq Ft |
| 08/17/2013 08/17/13 | Pending | -- | -- | -- |
| 07/23/2013 07/23/13 | For Sale | $695,000 | -- | $329 / Sq Ft |
Tax History Compared to Growth
Tax History
| Year | Tax Paid | Tax Assessment Tax Assessment Total Assessment is a certain percentage of the fair market value that is determined by local assessors to be the total taxable value of land and additions on the property. | Land | Improvement |
|---|---|---|---|---|
| 2024 | $10,673 | $1,298,400 | $0 | $1,298,400 |
| 2023 | $10,353 | $1,043,600 | $0 | $1,043,600 |
| 2022 | $10,029 | $1,043,600 | $0 | $1,043,600 |
| 2021 | $9,737 | $1,043,600 | $0 | $1,043,600 |
| 2020 | $6,803 | $661,800 | $0 | $661,800 |
| 2019 | $6,803 | $661,800 | $0 | $661,800 |
| 2018 | $6,611 | $661,800 | $0 | $661,800 |
| 2017 | $7,419 | $661,800 | $0 | $661,800 |
| 2016 | $7,233 | $661,800 | $0 | $661,800 |
| 2015 | $7,061 | $661,800 | $0 | $661,800 |
| 2014 | $7,263 | $602,200 | $0 | $602,200 |
Agents Affiliated with this Home
-
Karin Jackson

Seller's Agent in 2023
Karin Jackson
Compass / Lila Delman Compass
(401) 338-3771
9 in this area
160 Total Sales
-
Alice Sheerin

Buyer's Agent in 2023
Alice Sheerin
Teri Degnan RE & Consulting
(401) 935-1601
10 in this area
23 Total Sales
-
James King
J
Seller's Agent in 2020
James King
William Raveis Inspire
(401) 440-2705
1 in this area
5 Total Sales
-
L
Seller's Agent in 2017
Laurie Mcgowan
Keller Williams Coastal
(401) 864-5268
-
Michelle Drum

Buyer's Agent in 2017
Michelle Drum
Gustave White Sotheby's Realty
(401) 265-3423
11 in this area
67 Total Sales
-
Buddy Hill
B
Seller's Agent in 2013
Buddy Hill
Private Properties
(401) 662-7168
2 in this area
2 Total Sales
Map
Source: State-Wide MLS
MLS Number: 1176617
APN: NEWP-000027-000013-000002
- 75 Pelham St Unit A
- 85 Mill St
- 108 Prospect Hill St
- 27 High St Unit 5
- 130 Spring St Unit 132
- 36 Church St
- 113 Spring St Unit 115
- 75 Mary St
- 11 Ann St
- 3 Memorial Blvd
- 26 Brinley St Unit 2
- 12 Mount Vernon St Unit 5
- 42 Sherman St
- 23 Catherine St
- 43 Old Beach Rd
- 10 Bull St
- 36 Kay St Unit 7
- 1 Oakwood Terrace Unit 9
- 31 Coddington St Unit 13
- 426 Spring St Unit B101
