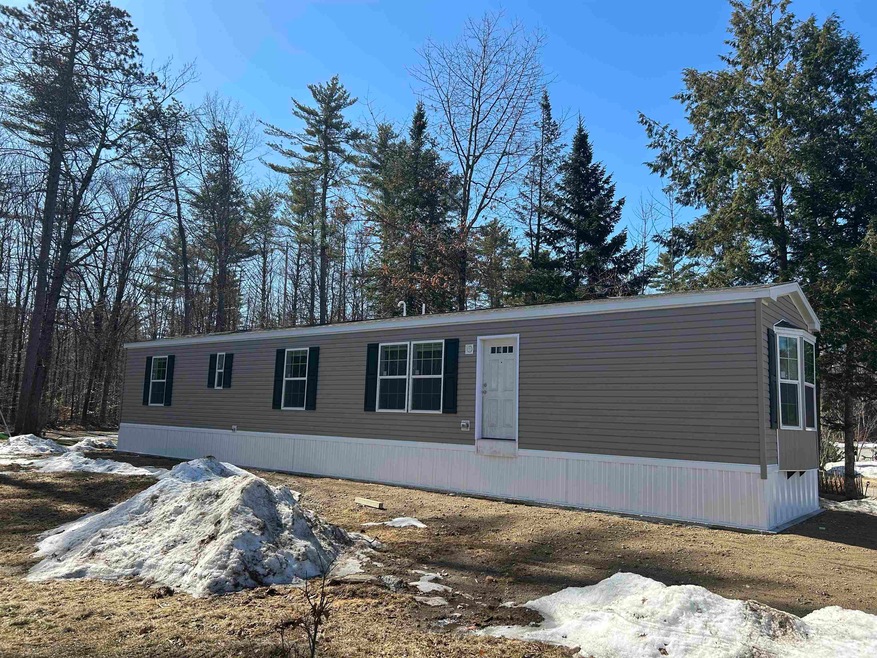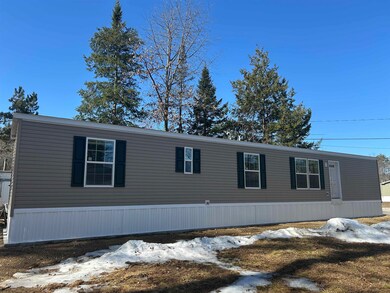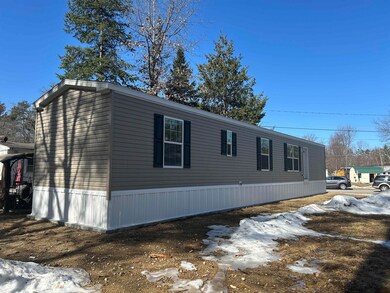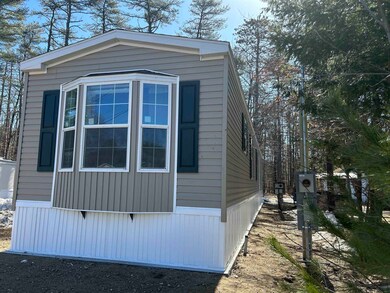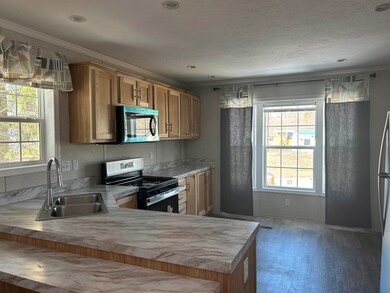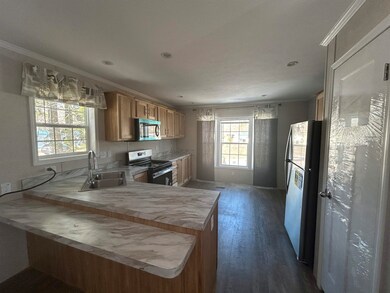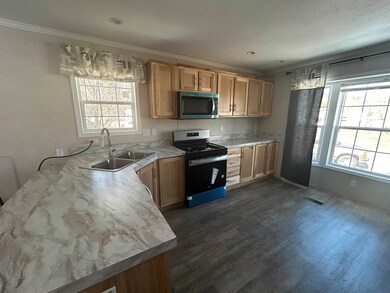
81 Pineland Park Rd Milton, NH 03851
Estimated payment $896/month
Highlights
- New Construction
- Ceiling Fan
- Dining Area
- Forced Air Heating System
- Mobile Home
- Level Lot
About This Home
GORGEOUS 2025 MODEL HOME IN A FAMILY COMMUNITY WITH BEACH RIGHTS TO THE LAKE FOR THE RESIDENTS TO USE JUST DOWN THE ROAD!! This home is super pretty with a large front kitchen that has a sunny bay window and loads of natural stained wood cabinets. The yard is large and level and backs to a nice tree line border in the back. There are 2 bedrooms and 1 bath. The home has easy to clean vinyl flooring throughout! This home is 2x6 construction, set on a concrete slab foundation with tie downs. The home has tilt in double pane windows and there are crown moldings through out the home. This home will come with a new paved driveway as well that will be installed this year. This is a great looking home in a pet friendly community! Come take a look!
Property Details
Home Type
- Mobile/Manufactured
Est. Annual Taxes
- $0
Year Built
- Built in 2025 | New Construction
Parking
- Paved Parking
Home Design
- Slab Foundation
- Shingle Roof
- Vinyl Siding
Interior Spaces
- 880 Sq Ft Home
- Property has 1 Level
- Ceiling Fan
- Dining Area
- Washer and Dryer Hookup
Kitchen
- Gas Range
- Microwave
- Dishwasher
Bedrooms and Bathrooms
- 2 Bedrooms
- 1 Full Bathroom
Utilities
- Forced Air Heating System
- Community Sewer or Septic
- Internet Available
Additional Features
- Level Lot
- Single Wide
Listing and Financial Details
- Legal Lot and Block 34 / 203
- Assessor Parcel Number 33
Map
Home Values in the Area
Average Home Value in this Area
Tax History
| Year | Tax Paid | Tax Assessment Tax Assessment Total Assessment is a certain percentage of the fair market value that is determined by local assessors to be the total taxable value of land and additions on the property. | Land | Improvement |
|---|---|---|---|---|
| 2024 | $0 | $0 | $0 | $0 |
| 2023 | $157 | $0 | $0 | $0 |
| 2022 | $0 | $0 | $0 | $0 |
| 2021 | $0 | $0 | $0 | $0 |
| 2020 | $157 | $7,100 | $0 | $7,100 |
| 2019 | $167 | $7,100 | $0 | $7,100 |
| 2018 | $36 | $1,400 | $0 | $1,400 |
| 2017 | $129 | $5,000 | $0 | $5,000 |
| 2016 | $94 | $3,300 | $0 | $3,300 |
| 2015 | $89 | $3,100 | $0 | $3,100 |
| 2014 | $83 | $3,100 | $0 | $3,100 |
| 2013 | $184 | $7,100 | $0 | $7,100 |
Property History
| Date | Event | Price | Change | Sq Ft Price |
|---|---|---|---|---|
| 05/17/2025 05/17/25 | For Sale | $160,000 | 0.0% | $182 / Sq Ft |
| 04/12/2025 04/12/25 | Off Market | $160,000 | -- | -- |
| 04/03/2025 04/03/25 | For Sale | $160,000 | -- | $182 / Sq Ft |
Similar Homes in Milton, NH
Source: PrimeMLS
MLS Number: 5034737
APN: MLTN-000033-000203-000034
- 4 Center Rd
- 41 Pineland Park Rd
- 55 Pineland Park Rd
- 38 Pineland Park Rd
- 158 Pineland Park Rd
- 36 Saint James Ave
- 10 Saltbox Rd
- 22 Kingsbury Dr
- 31 Kingsbury Dr
- 552 White Mountain Hwy
- 6 Dawson St
- 16 Hideaway Ln
- 20 Lydia Ln
- 0 Bourdeau Rd
- 9 Omalley Dr
- 1166 White Mountain Hwy
- 80 Dixon Rd
- Lot 4 Tucker Acres
- 327 White Mountain Hwy
- 124 NE Pond Rd Unit 2
