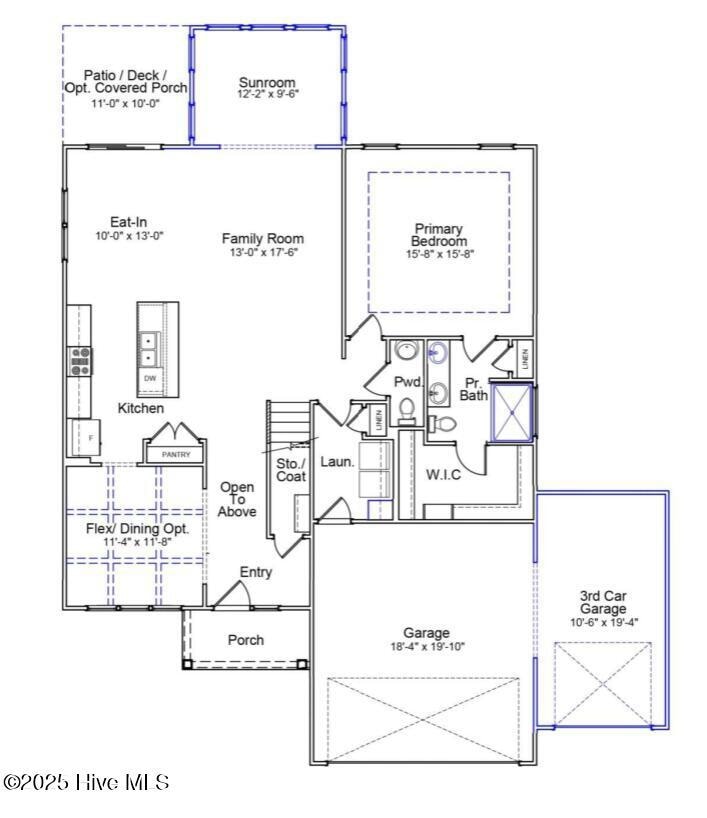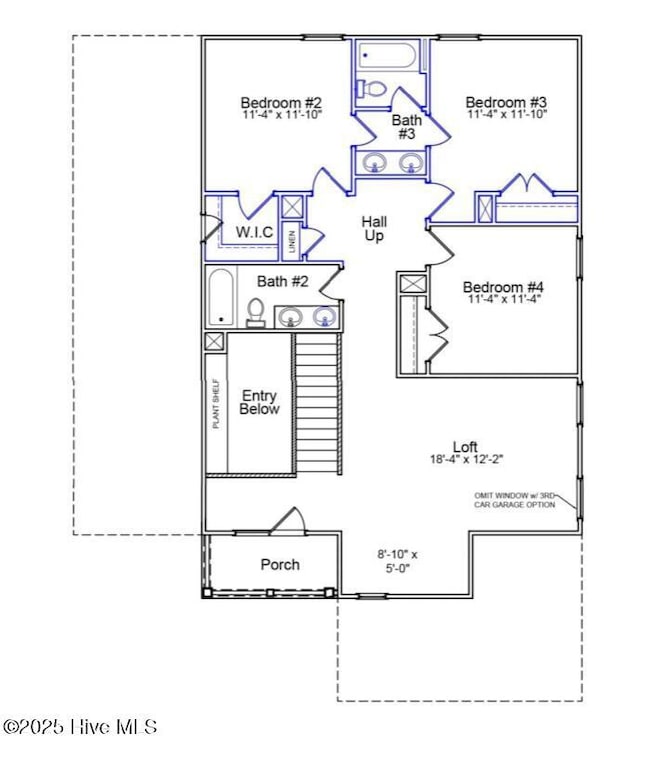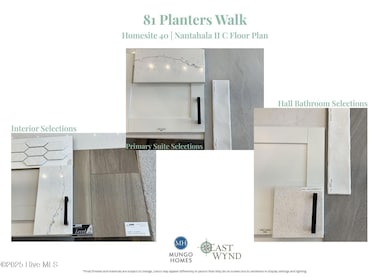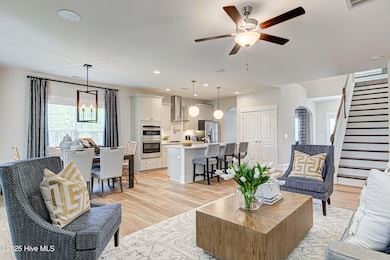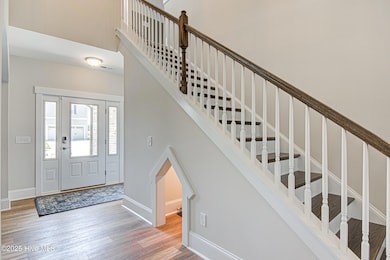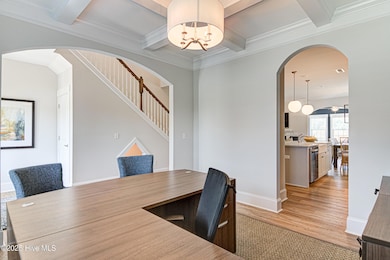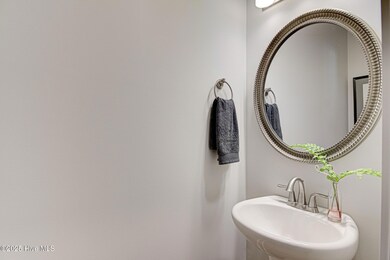81 Planters Walk Hampstead, NC 28443
Estimated payment $3,893/month
Highlights
- Water Access
- Gated Community
- Covered Patio or Porch
- North Topsail Elementary School Rated 10
- Main Floor Primary Bedroom
- Formal Dining Room
About This Home
***HOME NEARING COMPLETION - THIS HOME QUALIFIES FOR SPECIAL FINANCING RATES WITH OUR PARTNER LENDER. CONTACT LISTING AGENT FOR MORE DETAILS*** Welcome to the Nantahala II floor plan in Hampstead's premier gated waterfront community, East Wynd. This beautifully designed home features a classic double front porch, perfect for coastal breezes and quiet mornings plus a 3-car garage! Step inside to an open foyer, where you'll find a versatile flex space to the left, ideal for a formal dining room or home office, complete with elegant, coffered ceilings. Continue through to the heart of the home: an open-concept kitchen and living area with a spacious island, pantry, and eat-in area. The living room flows seamlessly to the sunroom and covered back porch, perfect for indoor-outdoor living. The first-floor primary suite is a private retreat, offering a generous 15x15 room, a tiled walk-in shower, dual vanity sinks, and a spacious walk-in closet. A powder bath and convenient laundry room complete the first level. Upstairs, you'll find three additional bedrooms, two full baths, and a loft space, ideal for a media room, play area, or additional workspace. Step out onto the upper porch to take in the tranquil setting of this exceptional community. Situated on a 0.28-acre homesite, this home offers room to enjoy the natural beauty of the area with space to relax or entertain. As part of the exclusive East Wynd community, residents enjoy access to a private day dock with kayak and paddleboard launch, sidewalks, streetlights, and a centralized mailbox area. This natural gas community also includes water and sewer, as well as AT&T Fiber internet option, ensuring modern convenience in a serene coastal setting. Don't miss your chance to own in one of Hampstead's most sought-after waterfront neighborhoods!
Home Details
Home Type
- Single Family
Year Built
- Built in 2025
Lot Details
- 0.28 Acre Lot
- Lot Dimensions are 74 x 164
- Irrigation
- Property is zoned RP
HOA Fees
- $125 Monthly HOA Fees
Home Design
- Slab Foundation
- Wood Frame Construction
- Architectural Shingle Roof
- Stick Built Home
Interior Spaces
- 2,633 Sq Ft Home
- 2-Story Property
- Ceiling Fan
- Formal Dining Room
- Kitchen Island
- Laundry Room
Bedrooms and Bathrooms
- 4 Bedrooms
- Primary Bedroom on Main
- Walk-in Shower
Parking
- 3 Car Attached Garage
- Driveway
Eco-Friendly Details
- Energy-Efficient HVAC
Outdoor Features
- Water Access
- Covered Patio or Porch
Schools
- North Topsail Elementary School
- Surf City Middle School
- Topsail High School
Utilities
- Zoned Heating and Cooling
- Heating System Uses Natural Gas
- Heat Pump System
- Natural Gas Connected
- Tankless Water Heater
- Natural Gas Water Heater
Listing and Financial Details
- Tax Lot 40
- Assessor Parcel Number 4214-50-3697-0000
Community Details
Overview
- East Wynd HOA, Phone Number (910) 256-2021
- East Wynd Subdivision
- Maintained Community
Security
- Resident Manager or Management On Site
- Gated Community
Map
Home Values in the Area
Average Home Value in this Area
Property History
| Date | Event | Price | List to Sale | Price per Sq Ft |
|---|---|---|---|---|
| 11/11/2025 11/11/25 | Price Changed | $599,799 | -1.6% | $228 / Sq Ft |
| 11/03/2025 11/03/25 | Price Changed | $609,799 | -3.2% | $232 / Sq Ft |
| 10/23/2025 10/23/25 | Price Changed | $629,799 | -3.1% | $239 / Sq Ft |
| 10/13/2025 10/13/25 | Price Changed | $649,799 | -4.4% | $247 / Sq Ft |
| 07/15/2025 07/15/25 | For Sale | $679,799 | -- | $258 / Sq Ft |
Source: Hive MLS
MLS Number: 100519172
- 62 Lookout Point
- 160 Planters Walk
- 174 Planters Walk
- 71 Lookout Point
- 201 Planters Walk
- 215 Planters Walk
- 229 Planters Walk
- 230 Planters Walk
- 244 Planters Walk
- 243 Planters Walk
- Tbd 24 Planters Walk
- Tbd 25 Planters Walk
- The Sutton Plan at WyndWater
- Tbd 23 Planters Walk
- 494 Sailor Sky Way Unit 400
- 494 Sailor Sky Way
- 328 Lookout Point
- 344 Lookout Point
- 10 Solstice
- 26 Solstice Way
- 39 Roberts Rd Unit 2
- 39 Roberts Rd Unit 6
- 109 Rainbow Dr
- 120 Hugh Edens Ln Unit B
- 42 Harbour Village Terrace
- 356 Zonnie Ln
- 135 Red Bird Ln
- 132 Holly Tree Ln
- 113 Red Bird Ln
- 74 W Weatherbee Way
- 204 N Anderson Blvd
- 135 S Belvedere Dr
- 428 N Belvedere Dr
- 250 Quarter Horse Ln
- 101 Leeward Ln
- 604 Alston Blvd
- 206 Collegiate Dr
- 105 Fairytale Ln
- 1401 S Shore Dr
- 1022 Terraces Ln
