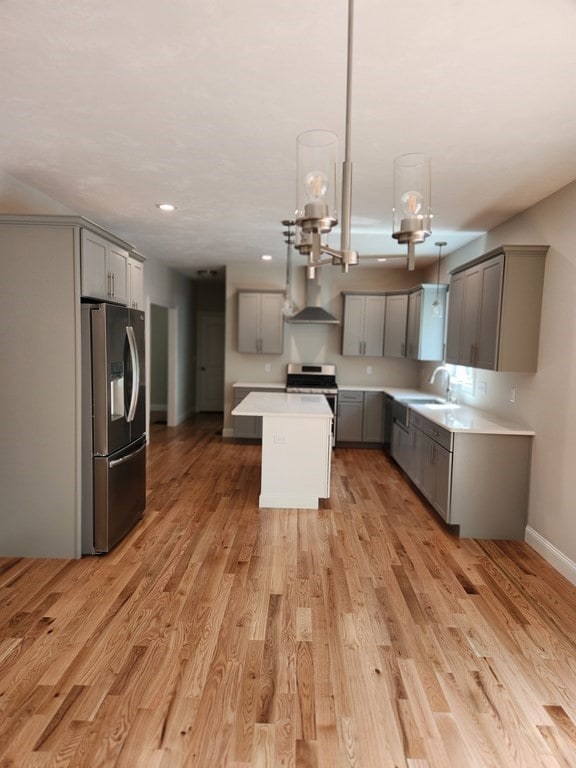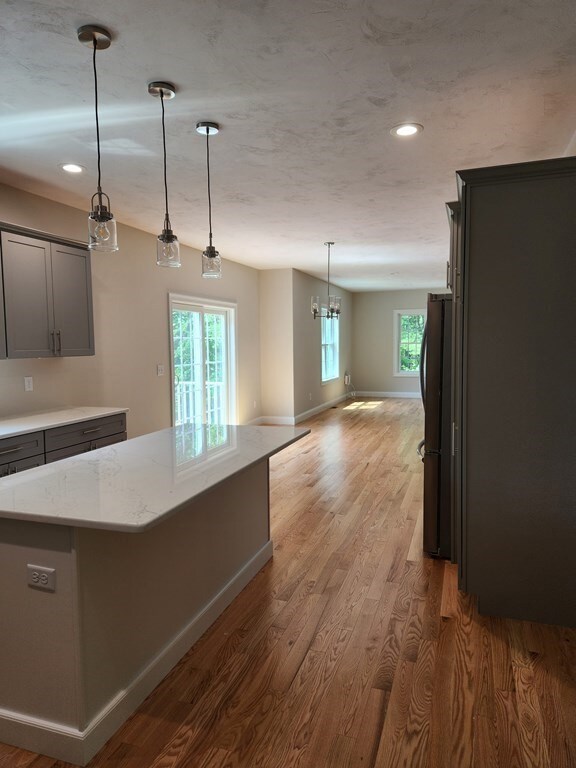
81 Purgatory Rd Sutton, MA 01590
Highlights
- Golf Course Community
- Medical Services
- Colonial Architecture
- Sutton High School Rated A-
- 2.03 Acre Lot
- Deck
About This Home
As of June 2023Quality NEW CONSTRUCTION at it's finest. NOW UNDER CONSTRUCTION. Beautiful level wooded 2 acre lot. Corner lot of an upcoming future sub-division. Can be ready for a late Spring 2023 delivery. Generous Allowance Package. 9 foot ceilings on first floor. Walk out slider in basement. Family Room with Gas Fireplace, Marble Surround. Hardwood throughout Kitchen, Dining Room, Living Room & Foyer. Spacious Kitchen w/Granite Tops, Island, and Dining Area with a slider to a 12x12 composite deck. Master Bedroom Suite w/ Walk in Closet, Master Bath w/Tile Shower & double vanities. Energy efficient homes. Save on all utility bills. Just off Rte 146. Mins to the mass pike. Purgatory Chasm State Park up the street. Builder has other lots & plans available to build in Sutton, Inquire within.
Home Details
Home Type
- Single Family
Est. Annual Taxes
- $8,990
Year Built
- Built in 2023
Lot Details
- 2.03 Acre Lot
- Near Conservation Area
- Level Lot
- Wooded Lot
Parking
- 2 Car Attached Garage
- Garage Door Opener
- Open Parking
- Off-Street Parking
Home Design
- Colonial Architecture
- Frame Construction
- Shingle Roof
- Concrete Perimeter Foundation
Interior Spaces
- 2,688 Sq Ft Home
- Chair Railings
- Crown Molding
- 1 Fireplace
- Insulated Windows
- Window Screens
- Insulated Doors
- Entrance Foyer
Kitchen
- Range Hood
- Plumbed For Ice Maker
- ENERGY STAR Qualified Dishwasher
- ENERGY STAR Range
- Solid Surface Countertops
Flooring
- Wood
- Wall to Wall Carpet
- Ceramic Tile
Bedrooms and Bathrooms
- 4 Bedrooms
- Primary bedroom located on second floor
- Linen Closet
- Walk-In Closet
- Bathtub with Shower
- Separate Shower
- Linen Closet In Bathroom
Laundry
- Laundry on main level
- Laundry in Bathroom
- Washer and Electric Dryer Hookup
Basement
- Walk-Out Basement
- Basement Fills Entire Space Under The House
- Block Basement Construction
Outdoor Features
- Deck
- Rain Gutters
Utilities
- Forced Air Heating and Cooling System
- 2 Cooling Zones
- 2 Heating Zones
- Heating System Uses Propane
- Hydro-Air Heating System
- 200+ Amp Service
- Natural Gas Connected
- Private Water Source
- Tankless Water Heater
- Propane Water Heater
- Private Sewer
- Cable TV Available
Additional Features
- Energy-Efficient Thermostat
- Property is near schools
Listing and Financial Details
- Home warranty included in the sale of the property
- Assessor Parcel Number 3796854
Community Details
Overview
- No Home Owners Association
Amenities
- Medical Services
- Shops
Recreation
- Golf Course Community
- Park
- Jogging Path
Ownership History
Purchase Details
Home Financials for this Owner
Home Financials are based on the most recent Mortgage that was taken out on this home.Similar Homes in the area
Home Values in the Area
Average Home Value in this Area
Purchase History
| Date | Type | Sale Price | Title Company |
|---|---|---|---|
| Deed | $500,000 | None Available |
Mortgage History
| Date | Status | Loan Amount | Loan Type |
|---|---|---|---|
| Open | $639,200 | Purchase Money Mortgage | |
| Previous Owner | $25,000 | Unknown | |
| Previous Owner | $125,500 | No Value Available | |
| Previous Owner | $118,400 | No Value Available | |
| Previous Owner | $20,000 | No Value Available | |
| Previous Owner | $96,000 | No Value Available |
Property History
| Date | Event | Price | Change | Sq Ft Price |
|---|---|---|---|---|
| 06/15/2023 06/15/23 | Sold | $799,000 | +1.3% | $297 / Sq Ft |
| 12/12/2022 12/12/22 | Pending | -- | -- | -- |
| 11/29/2022 11/29/22 | Price Changed | $789,000 | -1.3% | $294 / Sq Ft |
| 11/05/2022 11/05/22 | For Sale | $799,000 | +59.8% | $297 / Sq Ft |
| 10/08/2021 10/08/21 | Sold | $500,000 | 0.0% | $259 / Sq Ft |
| 11/23/2020 11/23/20 | Pending | -- | -- | -- |
| 09/07/2020 09/07/20 | Price Changed | $499,900 | -23.1% | $259 / Sq Ft |
| 01/08/2020 01/08/20 | For Sale | $650,000 | +30.0% | $337 / Sq Ft |
| 12/31/2019 12/31/19 | Off Market | $500,000 | -- | -- |
| 06/19/2019 06/19/19 | For Sale | $650,000 | -- | $337 / Sq Ft |
Tax History Compared to Growth
Tax History
| Year | Tax Paid | Tax Assessment Tax Assessment Total Assessment is a certain percentage of the fair market value that is determined by local assessors to be the total taxable value of land and additions on the property. | Land | Improvement |
|---|---|---|---|---|
| 2025 | $8,990 | $747,900 | $180,200 | $567,700 |
| 2024 | $2,934 | $231,400 | $172,500 | $58,900 |
| 2023 | $6,901 | $498,300 | $234,600 | $263,700 |
| 2022 | $5,593 | $368,450 | $128,150 | $240,300 |
| 2021 | $5,537 | $346,050 | $128,150 | $217,900 |
| 2020 | $5,485 | $345,810 | $127,910 | $217,900 |
| 2019 | $5,397 | $326,710 | $127,910 | $198,800 |
| 2018 | $4,911 | $296,730 | $109,130 | $187,600 |
| 2017 | $4,705 | $285,140 | $93,140 | $192,000 |
| 2016 | $4,644 | $278,420 | $93,020 | $185,400 |
| 2015 | $4,495 | $269,480 | $93,080 | $176,400 |
| 2014 | $4,051 | $240,000 | $92,100 | $147,900 |
Agents Affiliated with this Home
-
L
Seller's Agent in 2023
Lisa Merrill
New England Home Pro
(508) 328-8632
4 in this area
17 Total Sales
-
J
Seller Co-Listing Agent in 2023
James Smith
New England Home Pro
(508) 278-8048
4 in this area
14 Total Sales
-
R
Seller's Agent in 2021
Robert Daw Jr.
Robert K. Daw Real Estate
(508) 829-3214
3 in this area
17 Total Sales
Map
Source: MLS Property Information Network (MLS PIN)
MLS Number: 73055723
APN: SUTT-000032-000000-000030
- 27 Southwick Rd
- 142 Stone School Rd
- 229 Worcester-Providence Turnpike
- 51 Lincoln Rd
- 16 Judith Cir
- 345 Central Turnpike
- 31 Central Turnpike
- 51 Central Turnpike
- 82 Central Turnpike
- 41 Clubhouse Way Unit 41
- 16 Fuller Rd
- 188 Boston Rd
- 242 Boston Rd
- 3 Wildflower Dr
- 7 Central Turnpike
- 8 Dudley Rd
- 12 Central Turnpike
- 118 Worcester-Providence Turnpike
- 29 Chipper Hill Rd
- 80 Barnett Rd






