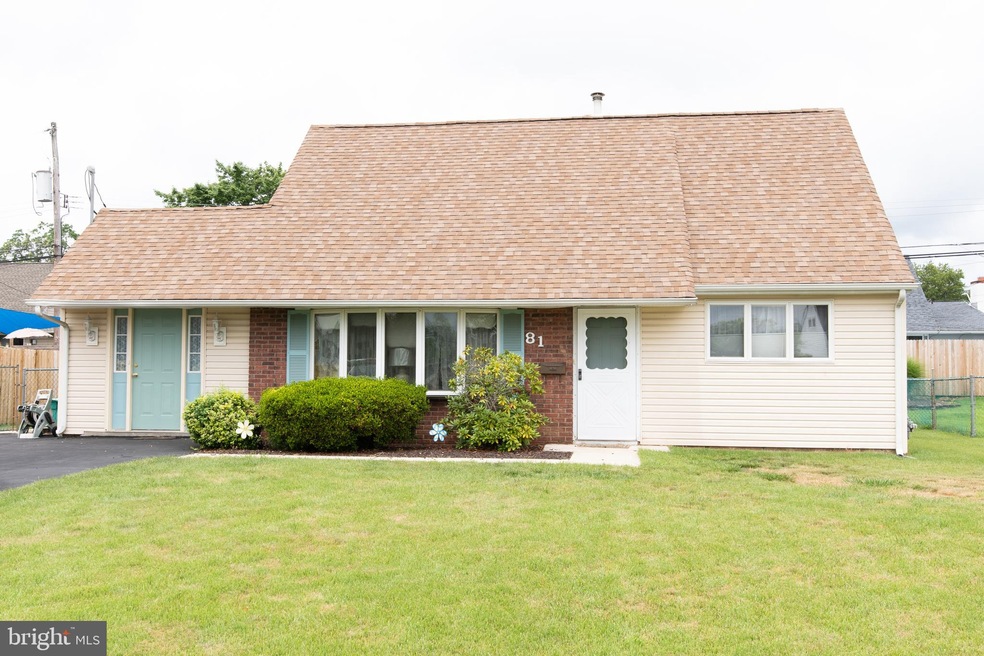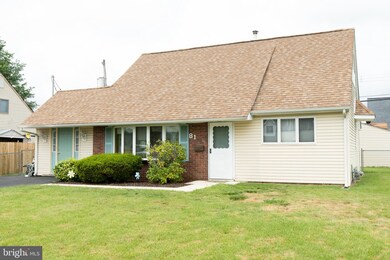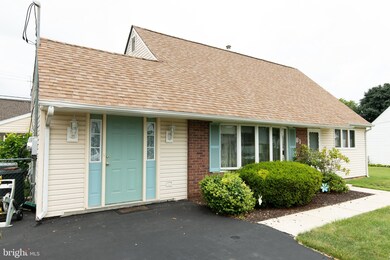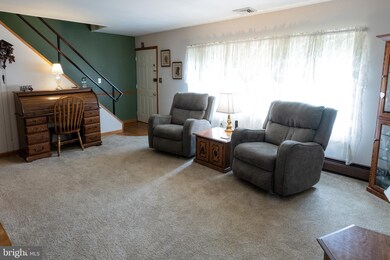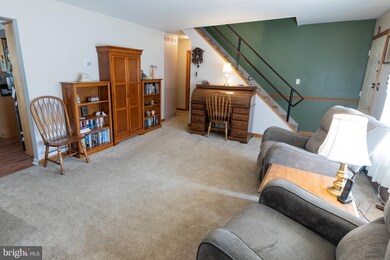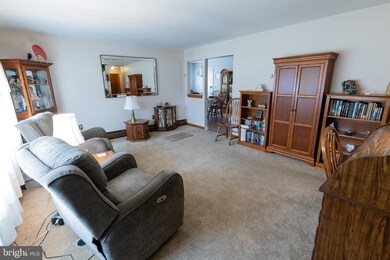
81 Queen Lily Rd Levittown, PA 19057
Quincy Hollow NeighborhoodEstimated Value: $410,138 - $420,000
Highlights
- Cape Cod Architecture
- Main Floor Bedroom
- No HOA
- Wood Flooring
- Mud Room
- Breakfast Area or Nook
About This Home
As of August 2021Welcome to this charming Jubilee style home in desirable Neshaminy School District! The well maintained exterior greets you and invites you into the formal living room, which is flooded with natural light and comforted with newer carpeting throughout. From there, you enter the well maintained kitchen with stainless steel appliances, breakfast bar and convenient attached dining area. Just off the kitchen is a cozy family room with brick fireplace and hardwood floors. Completing the main floor are a spacious bedroom, an upgraded full bath, and a mudroom/laundry room accessible by a separate entrance just off the driveway. Upstairs you'll find the primary bedroom with expanded walk-in closet, an additional bedroom and another full bath. In the rear of the property is a covered patio perfect for summer BBQs and a fully fenced backyard. A shed provides additional storage, as well. This is an ideal location with easy access to Bucks County shopping and dining, Philadelphia and New York City.
Last Agent to Sell the Property
EXP Realty, LLC License #RS298051 Listed on: 07/03/2021

Home Details
Home Type
- Single Family
Est. Annual Taxes
- $4,339
Year Built
- Built in 1957
Lot Details
- 7,000 Sq Ft Lot
- Lot Dimensions are 70.00 x 100.00
- Property is Fully Fenced
- Chain Link Fence
- Property is zoned R2
Home Design
- Cape Cod Architecture
- Brick Exterior Construction
- Frame Construction
- Shingle Roof
- Vinyl Siding
Interior Spaces
- 1,766 Sq Ft Home
- Property has 2 Levels
- Ceiling Fan
- Recessed Lighting
- Brick Fireplace
- Mud Room
- Family Room Off Kitchen
- Living Room
- Combination Kitchen and Dining Room
Kitchen
- Breakfast Area or Nook
- Electric Oven or Range
- Built-In Microwave
- Dishwasher
- Disposal
Flooring
- Wood
- Carpet
- Ceramic Tile
Bedrooms and Bathrooms
Laundry
- Laundry Room
- Laundry on main level
- Dryer
- Washer
Parking
- 4 Parking Spaces
- 4 Driveway Spaces
Outdoor Features
- Shed
Utilities
- Central Air
- Cooling System Utilizes Natural Gas
- Electric Baseboard Heater
- 200+ Amp Service
- Natural Gas Water Heater
- Municipal Trash
Community Details
- No Home Owners Association
- Quincy Hollow Subdivision
Listing and Financial Details
- Tax Lot 102
- Assessor Parcel Number 22-064-102
Ownership History
Purchase Details
Home Financials for this Owner
Home Financials are based on the most recent Mortgage that was taken out on this home.Purchase Details
Similar Homes in Levittown, PA
Home Values in the Area
Average Home Value in this Area
Purchase History
| Date | Buyer | Sale Price | Title Company |
|---|---|---|---|
| Phillips Ryan C | $350,000 | None Available | |
| Golightly Thurman | $33,500 | -- |
Mortgage History
| Date | Status | Borrower | Loan Amount |
|---|---|---|---|
| Open | Phillips Ryan C | $343,660 | |
| Closed | Phillips Ryan C | $343,660 | |
| Previous Owner | Golightly Thurman | $100,000 | |
| Previous Owner | Golightly Margaret | $90,000 | |
| Previous Owner | Golightly Margaret Anne | $150,000 | |
| Previous Owner | Golightly Thurman | $75,000 |
Property History
| Date | Event | Price | Change | Sq Ft Price |
|---|---|---|---|---|
| 08/16/2021 08/16/21 | Sold | $350,000 | +1.4% | $198 / Sq Ft |
| 07/15/2021 07/15/21 | Price Changed | $345,000 | -1.4% | $195 / Sq Ft |
| 07/03/2021 07/03/21 | For Sale | $350,000 | -- | $198 / Sq Ft |
Tax History Compared to Growth
Tax History
| Year | Tax Paid | Tax Assessment Tax Assessment Total Assessment is a certain percentage of the fair market value that is determined by local assessors to be the total taxable value of land and additions on the property. | Land | Improvement |
|---|---|---|---|---|
| 2024 | $4,528 | $20,800 | $3,720 | $17,080 |
| 2023 | $4,456 | $20,800 | $3,720 | $17,080 |
| 2022 | $4,339 | $20,800 | $3,720 | $17,080 |
| 2021 | $4,339 | $20,800 | $3,720 | $17,080 |
| 2020 | $4,287 | $20,800 | $3,720 | $17,080 |
| 2019 | $4,192 | $20,800 | $3,720 | $17,080 |
| 2018 | $4,115 | $20,800 | $3,720 | $17,080 |
| 2017 | $4,010 | $20,800 | $3,720 | $17,080 |
| 2016 | $4,010 | $20,800 | $3,720 | $17,080 |
| 2015 | $4,199 | $20,800 | $3,720 | $17,080 |
| 2014 | $4,199 | $20,800 | $3,720 | $17,080 |
Agents Affiliated with this Home
-
Michael Doyle

Seller's Agent in 2021
Michael Doyle
EXP Realty, LLC
(267) 243-8599
1 in this area
51 Total Sales
-
Louis Catalanotti
L
Buyer's Agent in 2021
Louis Catalanotti
LBC Property Group, LLC
(215) 630-1226
1 in this area
67 Total Sales
Map
Source: Bright MLS
MLS Number: PABU2001568
APN: 22-064-102
- 116 Queen Lily Rd
- 9 Queens Bridge Rd
- 17 Indigo Rd
- 16 Indigo Rd
- 10 Queen Lily Rd
- 60 Inland Rd
- 61 Cobalt Cross Rd
- 61 Liberty Cir Unit 61
- 254 Goldenridge Dr
- 54 Cobalt Ridge Dr E
- 54 Camellia Rd
- 24 Conifer Rd
- 121 Gable Hill Rd
- 23 Inbrook Rd
- 59 Granite Rd
- 55 Grapevine Rd
- 165 Idlewild Rd
- 78 Cobalt Ridge Dr E Unit E
- 14 Rolling Ln
- 48 Rustleaf Ln
- 81 Queen Lily Rd
- 85 Queen Lily Rd
- 77 Queen Lily Rd
- 64 Quaker Hill Rd
- 66 Quaker Hill Rd
- 60 Quaker Hill Rd
- 87 Queen Lily Rd
- 80 Queen Lily Rd
- 73 Queen Lily Rd
- 84 Queen Lily Rd
- 70 Quaker Hill Rd
- 76 Queen Lily Rd
- 74 Quaker Hill Rd
- 56 Quaker Hill Rd
- 86 Queen Lily Rd
- 72 Queen Lily Rd
- 71 Queen Lily Rd
- 76 Quaker Hill Rd
- 95 Queen Lily Rd
- 90 Queen Lily Rd
