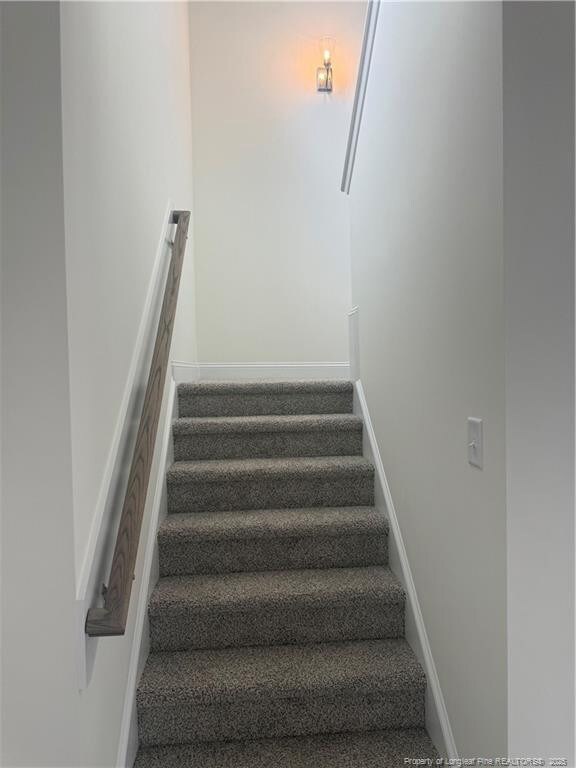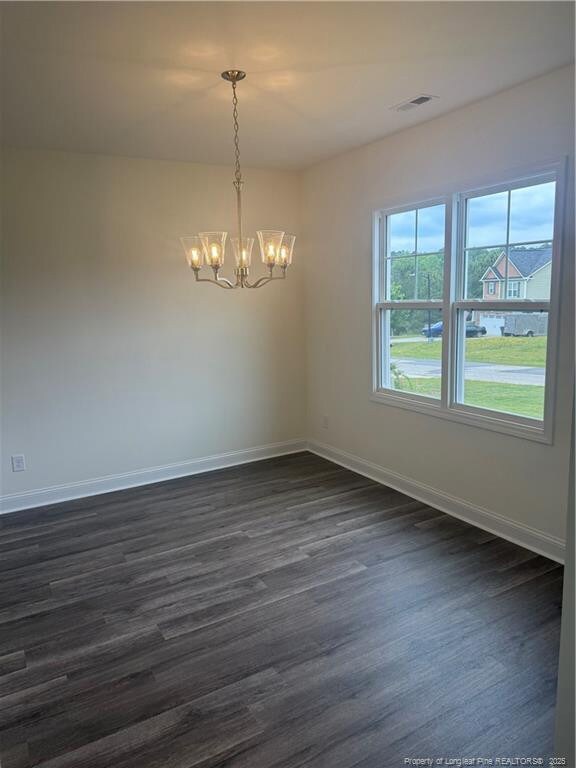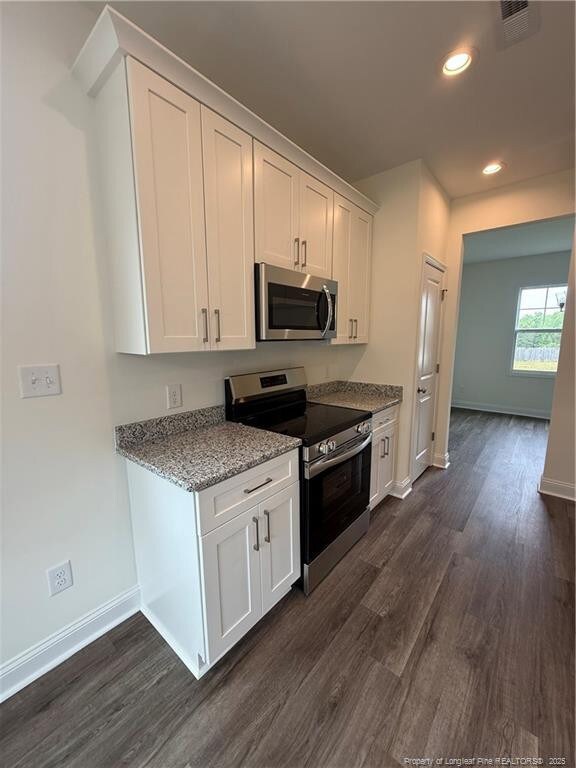
81 Reece Dr Sanford, NC 27332
Highlights
- New Construction
- 1 Fireplace
- No HOA
- Wood Flooring
- Granite Countertops
- Front Porch
About This Home
As of July 2025Signature Home Builders presents The Clark Plan! 3 bedrooms, 2.5 bath and finished BONUS! All bedrooms on second floor. SS appliances, granite countertops! LVP in main traffic areas. Formal dining and breakfast area. Rear patio! 2 car garage! Convenient to Fort Bragg! 1.5% in seller paid CC, 2 inch faux wood white blinds, matching SS side by side refrigerator.
Last Agent to Sell the Property
RE/MAX SIGNATURE REALTY License #232344 Listed on: 03/04/2025

Home Details
Home Type
- Single Family
Est. Annual Taxes
- $115
Year Built
- Built in 2025 | New Construction
Parking
- 2 Car Attached Garage
Home Design
- Home is estimated to be completed on 4/30/25
Interior Spaces
- 1,960 Sq Ft Home
- 2-Story Property
- 1 Fireplace
- Block Basement Construction
- Fire and Smoke Detector
Kitchen
- Range
- Microwave
- Dishwasher
- Granite Countertops
Flooring
- Wood
- Tile
- Luxury Vinyl Tile
- Vinyl
Bedrooms and Bathrooms
- 3 Bedrooms
- Walk-In Closet
- Bathtub with Shower
- Walk-in Shower
Outdoor Features
- Patio
- Front Porch
Additional Features
- 0.34 Acre Lot
- Forced Air Heating and Cooling System
Community Details
- No Home Owners Association
- West Ridge Subdivision
Listing and Financial Details
- Home warranty included in the sale of the property
- Assessor Parcel Number 9587-24-1369.000
Ownership History
Purchase Details
Home Financials for this Owner
Home Financials are based on the most recent Mortgage that was taken out on this home.Purchase Details
Home Financials for this Owner
Home Financials are based on the most recent Mortgage that was taken out on this home.Similar Homes in Sanford, NC
Home Values in the Area
Average Home Value in this Area
Purchase History
| Date | Type | Sale Price | Title Company |
|---|---|---|---|
| Warranty Deed | $305,000 | None Listed On Document | |
| Warranty Deed | $305,000 | None Listed On Document | |
| Warranty Deed | $40,000 | None Listed On Document |
Mortgage History
| Date | Status | Loan Amount | Loan Type |
|---|---|---|---|
| Open | $243,920 | New Conventional | |
| Closed | $243,920 | New Conventional | |
| Previous Owner | $231,750 | Construction |
Property History
| Date | Event | Price | Change | Sq Ft Price |
|---|---|---|---|---|
| 07/16/2025 07/16/25 | Price Changed | $1,975 | -1.3% | $1 / Sq Ft |
| 07/10/2025 07/10/25 | For Rent | $2,000 | 0.0% | -- |
| 07/09/2025 07/09/25 | Sold | $304,900 | 0.0% | $156 / Sq Ft |
| 05/19/2025 05/19/25 | Pending | -- | -- | -- |
| 03/04/2025 03/04/25 | For Sale | $304,900 | -- | $156 / Sq Ft |
Tax History Compared to Growth
Tax History
| Year | Tax Paid | Tax Assessment Tax Assessment Total Assessment is a certain percentage of the fair market value that is determined by local assessors to be the total taxable value of land and additions on the property. | Land | Improvement |
|---|---|---|---|---|
| 2024 | $115 | $16,160 | $0 | $0 |
| 2023 | $115 | $16,160 | $0 | $0 |
| 2022 | $113 | $16,160 | $0 | $0 |
| 2021 | $275 | $32,000 | $0 | $0 |
| 2020 | $272 | $32,000 | $0 | $0 |
| 2019 | $272 | $32,000 | $0 | $0 |
| 2018 | $269 | $32,000 | $0 | $0 |
| 2017 | $269 | $32,000 | $0 | $0 |
| 2016 | $210 | $25,000 | $0 | $0 |
| 2015 | -- | $25,000 | $0 | $0 |
| 2014 | -- | $25,000 | $0 | $0 |
Agents Affiliated with this Home
-
NICOLE MCKENNA
N
Seller's Agent in 2025
NICOLE MCKENNA
SOLDIERS FIRST REAL ESTATE LLC.
(910) 849-1599
10 in this area
201 Total Sales
-
Larry Daughtry

Seller's Agent in 2025
Larry Daughtry
RE/MAX SIGNATURE REALTY
(910) 890-9337
6 in this area
291 Total Sales
Map
Source: Doorify MLS
MLS Number: LP739730
APN: 039597 0098 23
- 130 & 146 Carter Dr
- 24 Carter Dr
- 145 Country Walk Ln
- 188 W Park Ln
- 41 Andrea Ct
- 126 Ribbon Oak Ct
- 69 Ribbon Oak Ct
- 806 Roberts Rd
- 75 Mountainside Ln
- 47 Wellstone Dr
- 19 Ribbon Oak Ct
- 575 Crystal Spring Dr
- 105 Rolling Stone Ct
- 136 Wedgewood Ct
- 56 Briarwood Place
- 642 Pinevalley Ln
- 305 Cresthaven Dr
- 515 Pinevalley Ln






