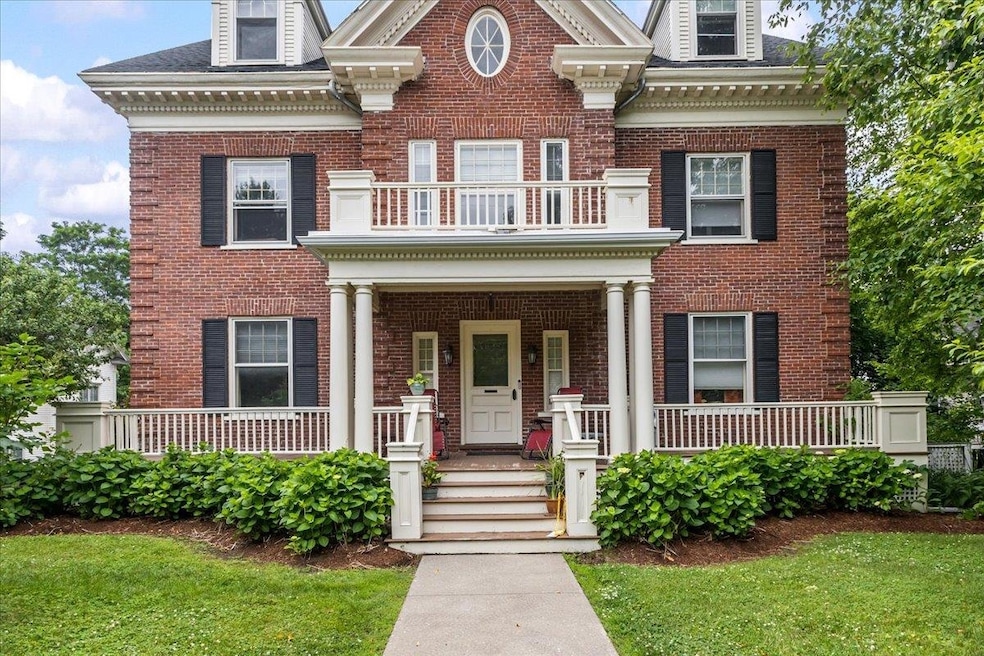81 S Williams St Unit 203 Burlington, VT 05401
Hill Section NeighborhoodEstimated payment $3,427/month
Highlights
- Combination Kitchen and Living
- Tile Flooring
- Landscaped
- Accessible Full Bathroom
- Programmable Thermostat
- 4-minute walk to Fountain on the Green
About This Home
Welcome to this updated 2-bedroom condo in one of Burlington’s most desirable and walkable neighborhoods—South Williams Street. Tucked in a quiet, well-maintained community, this condo offers both comfort and convenience. Walk to the UVM Medical Center, UVM, Champlain College, Burlington's waterfront on Lake Champlain and all the shopping, dining, and outdoor recreation the area has to offer. Enjoy a bright, open living space with fresh paint, great natural light, and thoughtful updates throughout. The kitchen features a sleek new tiled backsplash, brand-new counters, and plenty of cabinet space. The owners created a breakfast seating area too. The primary bedroom ensuite features a fantastic new bathroom with new shower, vanity, tile and fixtures. The second bedroom has a new bathroom with all the right choices for tiles, shower and vanity for a fresh contemporary feeling. New carpeting in living room and bedrooms. Terrific choices for new lighting! Total of $50,000 in upgrades. Stackable laundry. Central air conditioning, heat, hot water, water, sewer, trash, snow removal are all included in the HOA monthly fee. Underground gated parking with one space and one space outside. Additional storage on first floor. Bike rack in garage. Pin pad secured main entry. Whether you're a first-time buyer, downsizer, or investor, this move-in-ready flat is a smart choice in a prime location.
Listing Agent
Four Seasons Sotheby's Int'l Realty License #082.0102393 Listed on: 06/30/2025
Property Details
Home Type
- Condominium
Est. Annual Taxes
- $9,563
Year Built
- Built in 2006
Lot Details
- Landscaped
- Historic Home
Parking
- 1 Car Garage
- Tuck Under Parking
- Automatic Garage Door Opener
- Assigned Parking
Home Design
- Concrete Foundation
- Wood Frame Construction
- Masonry
Interior Spaces
- 1,045 Sq Ft Home
- Property has 4 Levels
- Combination Kitchen and Living
- Dining Room
Kitchen
- Microwave
- ENERGY STAR Qualified Refrigerator
- Dishwasher
- Disposal
Flooring
- Carpet
- Tile
Bedrooms and Bathrooms
- 2 Bedrooms
- En-Suite Bathroom
- 2 Bathrooms
Laundry
- Laundry on main level
- ENERGY STAR Qualified Dryer
- ENERGY STAR Qualified Washer
Accessible Home Design
- Accessible Full Bathroom
Schools
- Assigned Elementary School
- Edmunds Middle School
- Burlington High School
Utilities
- Central Air
- Programmable Thermostat
- Underground Utilities
- 220 Volts
- Cable TV Available
Community Details
Overview
- 81 South Williams St Condos
Recreation
- Snow Removal
Map
Home Values in the Area
Average Home Value in this Area
Tax History
| Year | Tax Paid | Tax Assessment Tax Assessment Total Assessment is a certain percentage of the fair market value that is determined by local assessors to be the total taxable value of land and additions on the property. | Land | Improvement |
|---|---|---|---|---|
| 2024 | $9,564 | $395,700 | $0 | $395,700 |
| 2023 | $8,361 | $395,700 | $0 | $395,700 |
| 2022 | $8,360 | $395,700 | $0 | $395,700 |
| 2021 | $8,709 | $395,700 | $0 | $395,700 |
| 2020 | $9,094 | $295,500 | $0 | $295,500 |
| 2019 | $8,649 | $295,500 | $0 | $295,500 |
| 2018 | $8,307 | $295,500 | $0 | $295,500 |
| 2017 | $7,871 | $295,500 | $0 | $295,500 |
| 2016 | $7,690 | $295,500 | $0 | $295,500 |
Property History
| Date | Event | Price | List to Sale | Price per Sq Ft | Prior Sale |
|---|---|---|---|---|---|
| 11/01/2025 11/01/25 | For Sale | $499,000 | 0.0% | $478 / Sq Ft | |
| 11/01/2025 11/01/25 | Off Market | $499,000 | -- | -- | |
| 09/09/2025 09/09/25 | Price Changed | $499,000 | -5.0% | $478 / Sq Ft | |
| 06/30/2025 06/30/25 | For Sale | $525,000 | +10.5% | $502 / Sq Ft | |
| 12/30/2022 12/30/22 | Sold | $475,000 | 0.0% | $455 / Sq Ft | View Prior Sale |
| 11/17/2022 11/17/22 | Pending | -- | -- | -- | |
| 08/24/2022 08/24/22 | For Sale | $475,000 | -- | $455 / Sq Ft |
Purchase History
| Date | Type | Sale Price | Title Company |
|---|---|---|---|
| Deed | $475,000 | -- |
Source: PrimeMLS
MLS Number: 5049321
APN: (035) 045-2-030-009
- 337 College St Unit 1
- 33 N Prospect St Unit B
- 39-41 N Willard St
- 159 Loomis St
- 44 Isham St
- 49 Mansfield Ave
- 230 College St Unit 7
- 241 Loomis St
- 200 Pearl St
- 1 Juniper Terrace
- 239 S Union St
- 20 Clarke St Unit 1
- 115-117 N Union St
- 48 Henderson Terrace
- 194 Maple St
- 42 Elmwood Ave
- 131 Main St Unit 509
- 131 Main St Unit 210
- 131 Main St Unit 302
- 21-25 Elmwood Ave
- 403 College St
- 47 S Williams St Unit 308
- 47 S Williams St Unit 312
- 37 S Williams St Unit 121
- 334 College St Unit 332
- 37 S Willard St
- 349 Pearl St
- 82 Hungerford Terrace
- 72 Hungerford Terrace Unit 3
- 17 S Willard St Unit Apartment 2
- 326 College St Unit 14
- 349 Pearl St Unit 225
- 18 Bradley St Unit 2
- 56 S Union St Unit 1A
- 247 Pearl St
- 19 Hickok Place Unit 3
- 11 Hickok Place
- 9 Hickok Place
- 105 Loomis St Unit 1
- 130 Loomis St Unit 130A Loomis St







