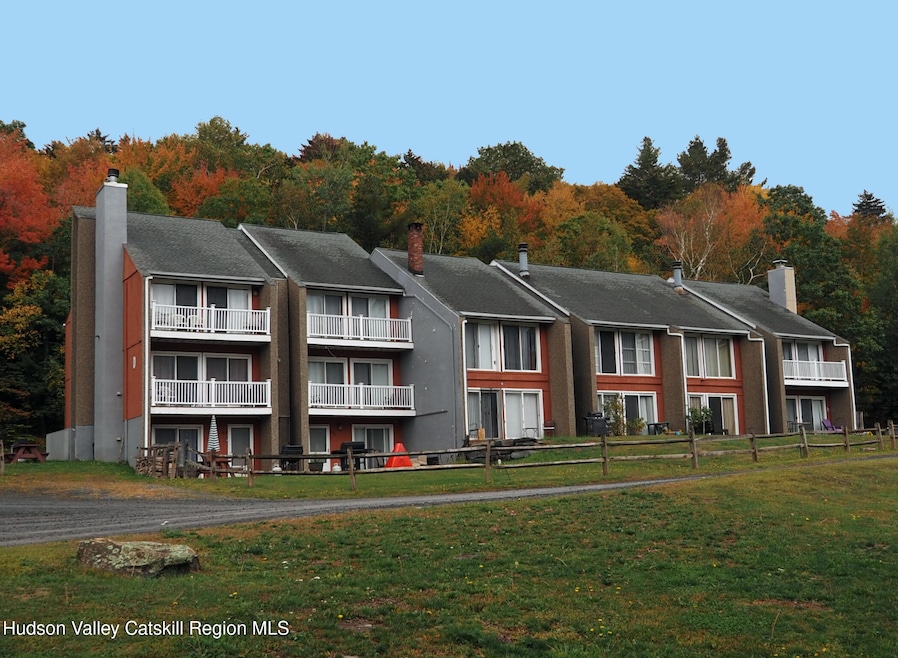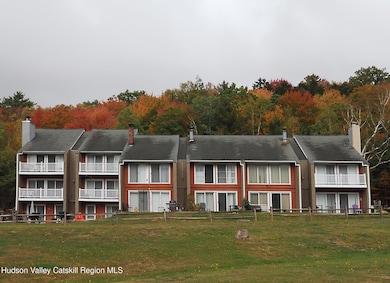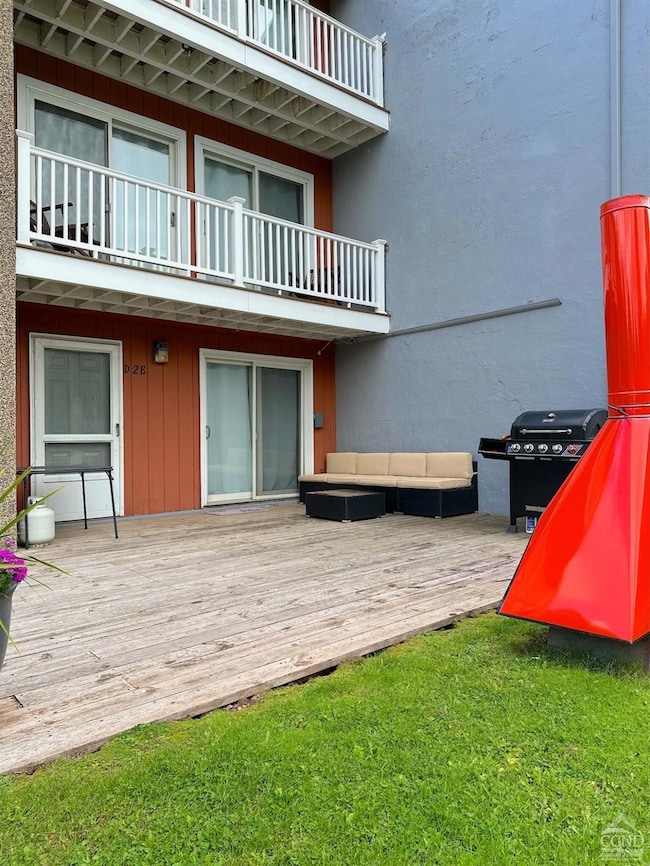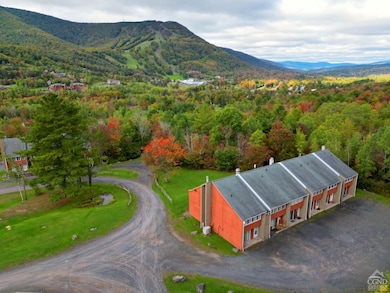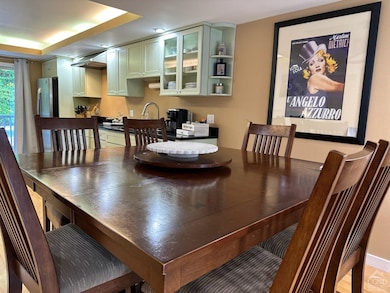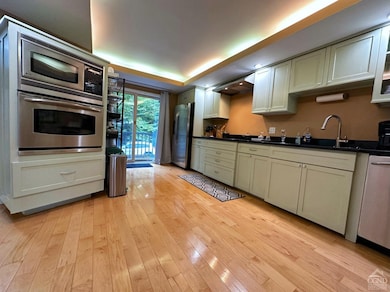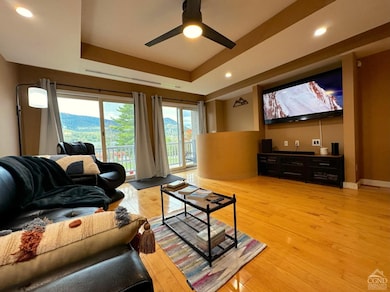81 Scribner Hollow Rd Unit D-2 Hunter, NY 12424
Estimated payment $3,169/month
Highlights
- In Ground Pool
- Contemporary Architecture
- Balcony
- Panoramic View
- Wood Flooring
- Cooling Available
About This Home
Discover this inviting three-level townhouse nestled in the desirable Scribner Hollow community. This spacious home offers a thoughtful layout across three levels, providing ample room for relaxation and entertaining. The main level features an open-concept living and dining area with abundant natural light, and direct access to a belconyperfect for enjoying the peaceful surroundings. The well-appointed kitchen includes modern appliances and generous cabinet space. A conveniently located half- bathroom on this level adds extra comfort for guest.The upper floor features two bedrooms, each with its own full bathroom, and a shared jacuzzi tubcreating a spa-like retreat for ultimate comfort and relaxation.The lower level includes two additional bedrooms, a full bathroom, and a comfortable sitting room with walk-out access to a lovely patio. The patio is equipped with a grill and offers breathtaking views of the mountains, making it an ideal spot for outdoor gatherings and quiet moments.The unit has ductwork professionally installed and is currently utilized for forced-air heating. An air handler is positioned in the attic, providing infrastructure for future system enhancements. The seller has obtained a quote for upgrading both existing heating units to high-efficiency heat pump systems, which would deliver both heating and central air conditioning through the existing ductwork.The surrounding community of Scribner Hollow includes an onsite restaurant, ice skating rink, an outdoor in-ground pool, and is located just one minute to all amenities that the Village of Hunter has to offer.This property has a great rental history, repeated clients with wonderful reviews, and beautiful view of the Hunter/Vail resort!
Townhouse Details
Home Type
- Townhome
Est. Annual Taxes
- $4,511
Year Built
- Built in 1970
Lot Details
- 1,307 Sq Ft Lot
HOA Fees
- $690 Monthly HOA Fees
Property Views
- Panoramic
- Mountain
- Rural
Home Design
- Contemporary Architecture
- Tri-Level Property
- Frame Construction
- Shingle Roof
- Asphalt Roof
- Wood Siding
Interior Spaces
- Ceiling Fan
- Sliding Doors
- Family Room
- Living Room
- Dining Room
Kitchen
- Electric Oven
- Range
- Dishwasher
Flooring
- Wood
- Carpet
- Tile
Bedrooms and Bathrooms
- 4 Bedrooms
Laundry
- Laundry on lower level
- Stacked Washer and Dryer
Home Security
Outdoor Features
- In Ground Pool
- Balcony
- Patio
- Outdoor Grill
Utilities
- Cooling Available
- Baseboard Heating
- Private Water Source
- Electric Water Heater
- High Speed Internet
- Cable TV Available
Listing and Financial Details
- Legal Lot and Block 2 / 2
- Assessor Parcel Number 164.58-2-2
Community Details
Overview
- Maintained Community
Recreation
- Community Pool
- Snow Removal
Security
- Carbon Monoxide Detectors
Map
Home Values in the Area
Average Home Value in this Area
Property History
| Date | Event | Price | List to Sale | Price per Sq Ft | Prior Sale |
|---|---|---|---|---|---|
| 09/26/2025 09/26/25 | For Sale | $399,000 | -3.9% | $182 / Sq Ft | |
| 03/11/2022 03/11/22 | Sold | $415,000 | -5.5% | $189 / Sq Ft | View Prior Sale |
| 02/01/2022 02/01/22 | Pending | -- | -- | -- | |
| 12/11/2021 12/11/21 | For Sale | $439,000 | -- | $200 / Sq Ft |
Source: Hudson Valley Catskills Region Multiple List Service
MLS Number: 20254644
- 35 Scribner Hollow Rd Unit E3
- 61 Scribner Hollow Rd Unit B 1
- 7614 Main St
- 7675 Main St Unit B-14
- 58 Hunter Dr Unit A8
- 79 Hunter Dr
- 79 Hunter Dr Unit N5
- 79 Hunter Dr Unit N6
- 24 Highlands Ln Unit J-4
- 24 Highlands Dr Unit J8
- 7717 Main St
- 72 Hunter Dr Unit L1
- 72 Hunter Dr Unit L6
- 76 Hunter Dr Unit K8
- 76 Hunter Dr Unit K-4
- 7734 Main St
- 75 Highlands Dr Unit T-4
- 108 Botti Dr
- 130 Lustig Rd
- 76 Highlands Dr Unit C3
- 81 Scribner Hollow Rd
- 7714 Main St
- 87 Deming Rd
- 40 Route 23c
- 6 Penrose Park
- 51 Grays Ln
- 5 Clum Hill Rd
- 170 Maplecrest Rd
- 52 Route 65a Unit . 1
- 5359 New York 23 Unit 2E
- 17 Cross Patch Rd
- 24 Windham View Rd
- 91 Kaaterskill Ave
- 25 Ulla Terrace
- 128 Cole Bank Rd
- 81 Reynolds Ln
- 79 Reynolds Ln
- 295 Grog Kill Rd
- 292 Van Etten Rd
- 17 Gina Marie Ave
