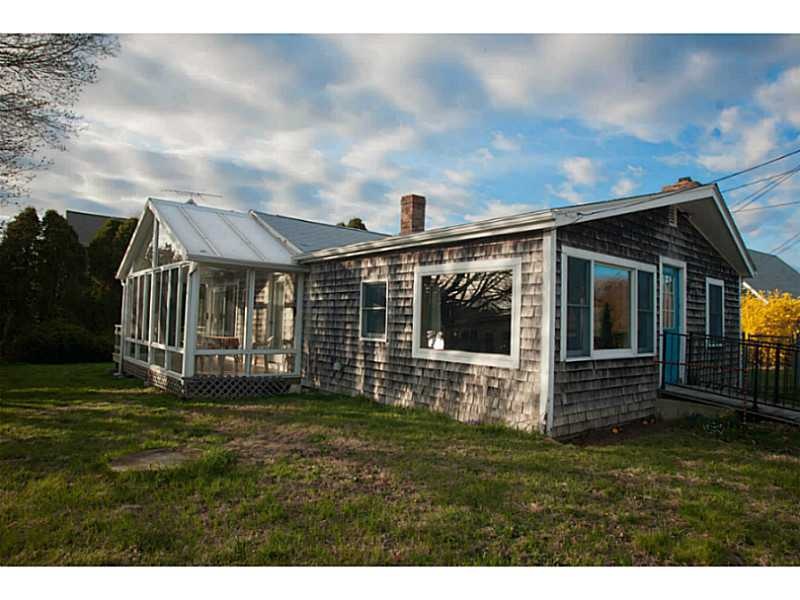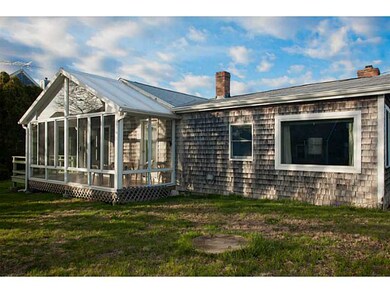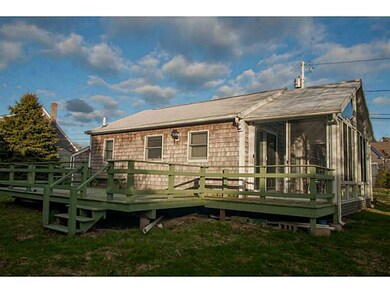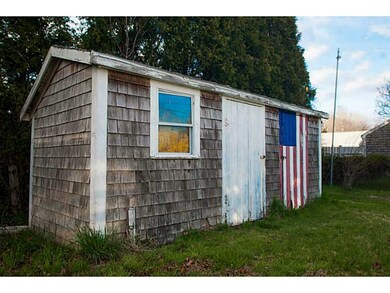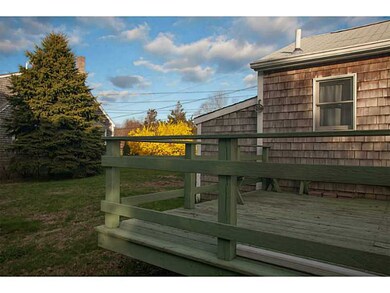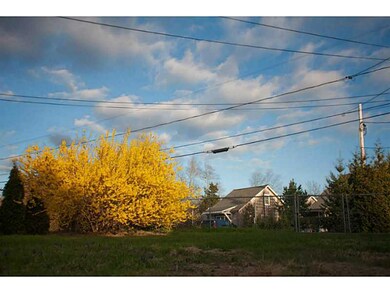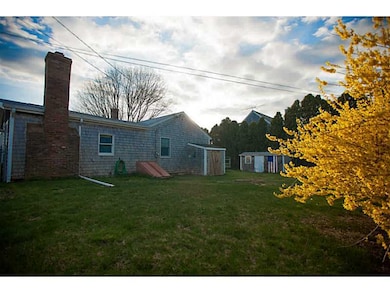
81 Shirley St Westport, MA 02790
Great Neck/South Westport NeighborhoodEstimated Value: $635,000 - $821,992
Highlights
- Beach Front
- River Access
- Wood Flooring
- Marina
- Deck
- Cottage
About This Home
As of November 2014Fabulous East Westport River location with deeded beach and water access, availability of new marina directly across the street. Opportunity to summer in a Westport community or settle year round. Renovate or remodel, this location cannot be beat. .
Last Agent to Sell the Property
OnPoint Team Residential Properties Li
Residential Properties Ltd. License #REB.0017148 Listed on: 03/06/2014

Home Details
Home Type
- Single Family
Est. Annual Taxes
- $2,589
Year Built
- Built in 1956
Lot Details
- 8,102 Sq Ft Lot
- Beach Front
- Cul-De-Sac
- Fenced
Home Design
- Cottage
- Wood Siding
- Concrete Perimeter Foundation
- Clapboard
Interior Spaces
- 1,052 Sq Ft Home
- 1-Story Property
- Fireplace Features Masonry
- Thermal Windows
- Water Views
- Unfinished Basement
- Basement Fills Entire Space Under The House
Kitchen
- Oven
- Range
- Dishwasher
Flooring
- Wood
- Laminate
Bedrooms and Bathrooms
- 2 Bedrooms
- 1 Full Bathroom
Home Security
- Storm Windows
- Storm Doors
Parking
- No Garage
- Driveway
Outdoor Features
- River Access
- Walking Distance to Water
- Mooring
- Deck
- Screened Patio
- Outbuilding
- Porch
Utilities
- No Cooling
- Forced Air Heating System
- Heating System Uses Oil
- 100 Amp Service
- Well
- Electric Water Heater
- Septic Tank
Listing and Financial Details
- Tax Lot 27
- Assessor Parcel Number 81SHIRLEYSTWPRT
Community Details
Overview
- Ash Tree Heights Subdivision
Recreation
- Marina
Ownership History
Purchase Details
Home Financials for this Owner
Home Financials are based on the most recent Mortgage that was taken out on this home.Purchase Details
Purchase Details
Home Financials for this Owner
Home Financials are based on the most recent Mortgage that was taken out on this home.Similar Homes in the area
Home Values in the Area
Average Home Value in this Area
Purchase History
| Date | Buyer | Sale Price | Title Company |
|---|---|---|---|
| Wardwell Wayne C | $315,000 | -- | |
| Leeds Suzanne Bridget | -- | -- | |
| Barbara E Leeds Irt | -- | -- |
Mortgage History
| Date | Status | Borrower | Loan Amount |
|---|---|---|---|
| Open | Wardwell Wayne C | $516,000 | |
| Closed | Wardwell Wayne C | $347,000 | |
| Previous Owner | Barbara E Leeds Irt | $300,000 |
Property History
| Date | Event | Price | Change | Sq Ft Price |
|---|---|---|---|---|
| 11/06/2014 11/06/14 | Sold | $315,000 | -21.1% | $299 / Sq Ft |
| 10/07/2014 10/07/14 | Pending | -- | -- | -- |
| 03/06/2014 03/06/14 | For Sale | $399,000 | -- | $379 / Sq Ft |
Tax History Compared to Growth
Tax History
| Year | Tax Paid | Tax Assessment Tax Assessment Total Assessment is a certain percentage of the fair market value that is determined by local assessors to be the total taxable value of land and additions on the property. | Land | Improvement |
|---|---|---|---|---|
| 2025 | $5,146 | $690,800 | $463,100 | $227,700 |
| 2024 | $5,037 | $651,600 | $429,000 | $222,600 |
| 2023 | $5,039 | $617,500 | $408,600 | $208,900 |
| 2022 | $4,735 | $558,400 | $408,600 | $149,800 |
| 2021 | $4,166 | $483,300 | $338,700 | $144,600 |
| 2020 | $3,960 | $469,700 | $325,100 | $144,600 |
| 2019 | $3,751 | $453,600 | $325,100 | $128,500 |
| 2018 | $3,331 | $422,000 | $289,500 | $132,500 |
| 2017 | $0 | $419,500 | $289,500 | $130,000 |
| 2016 | $2,752 | $347,900 | $295,000 | $52,900 |
| 2015 | $2,764 | $348,500 | $295,000 | $53,500 |
Agents Affiliated with this Home
-
OnPoint Team Residential Properties Li

Seller's Agent in 2014
OnPoint Team Residential Properties Li
Residential Properties Ltd.
(508) 636-4529
12 in this area
71 Total Sales
-
Kathy Santos
K
Buyer's Agent in 2014
Kathy Santos
Residential Properties Ltd.
(508) 889-2517
4 in this area
35 Total Sales
Map
Source: State-Wide MLS
MLS Number: 1061514
APN: WPOR-000071-000000-000027
- 1277 Drift Rd
- 1371 Drift Rd
- 1484 Drift Rd
- 1161 Drift Rd
- 332 Division Rd
- 392 Slades Corner Rd
- 127D Pettey Ln
- 127 Pettey Ln
- 744 Drift Rd
- 1346 Main Rd Unit 7
- 7 Rileys Way
- 1175 Main Rd
- 0 Adamsville Rd
- 1749 Main Rd
- 101 Adamsville Rd
- 139 Donovans Ln
- 1541 Main Rd
- 0 Highridge Rd
- 25 Village Way Unit 25
- 426 Pine Hill Rd
- 81 Shirley St
- 81 Shirley St
- 83 Shirley St Unit WINTER
- 83 Shirley St
- 7 Florence St
- 7 Water St
- 82 Shirley St
- 78 Shirley St
- 77 Shirley St
- 77 Shirley St Unit A
- 77 Shirley St Unit 77A
- 10 Florence St
- 20 Great Neck Rd
- 14 Florence St
- 2 Florence St
- 2 Florence St Unit WINTER RENT
- 18 Florence St
- 73 Shirley St
- 15 Great Neck Rd
- 22 Florence St
