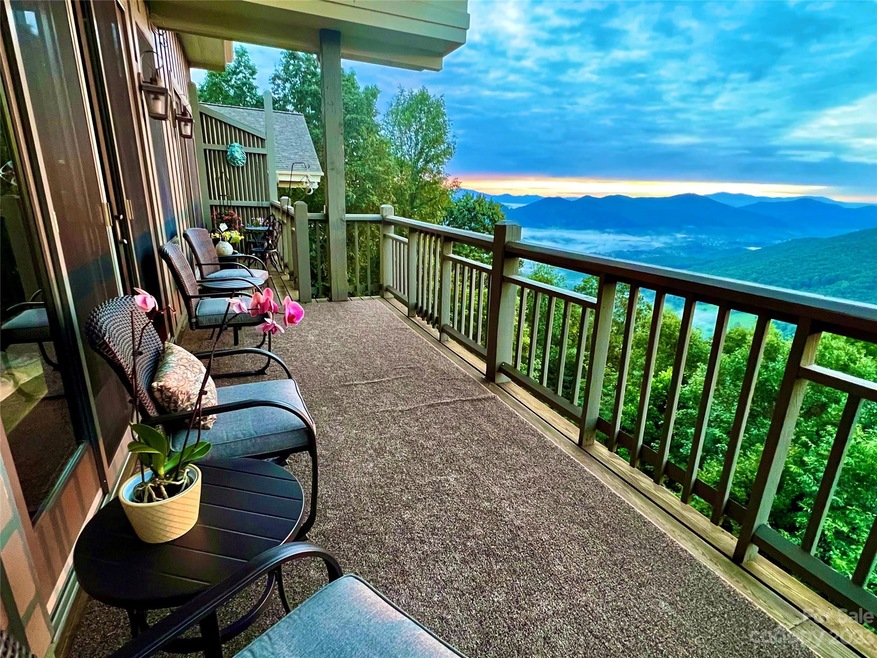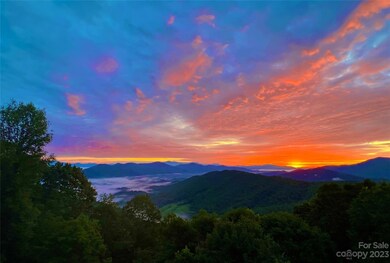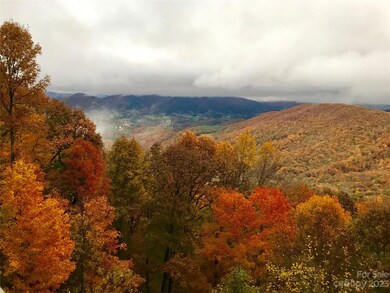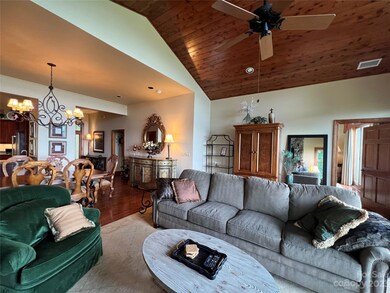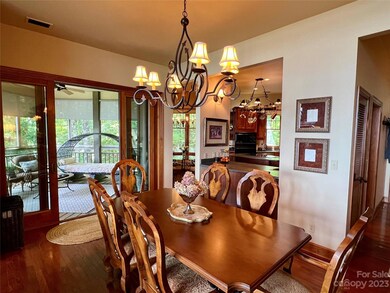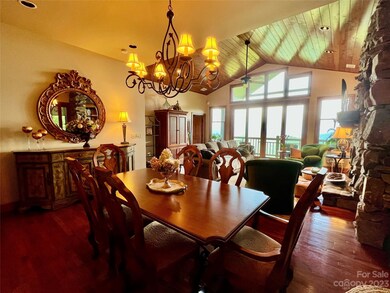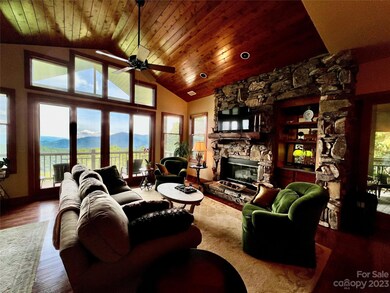
81 Stoney Falls Loop Unit C2 Burnsville, NC 28714
Highlights
- Airport or Runway
- Fitness Center
- Open Floorplan
- Golf Course Community
- Whirlpool in Pool
- Mountain View
About This Home
As of January 2024ASTOUNDING VIEWS from this beautiful MOUNTAIN AIR Heritage Ridge Villa with spectacular sunrises over the stately Black Mountain range, amid an amazing mountain panorama. Surrounded by old growth forest lands filled with hardwood trees, your Fall views are breathtaking. This great 2BR condo offers an open floor plan, large kitchen, dining area and great room with stone fireplace. Living areas open to decks and a spacious screened porch with another stone fireplace, perfect for entertaining, or simply relaxing. Primary bedroom showcases magnificent morning views from them moment you open your eyes, with a great deck to enjoy coffee and the fresh, mountain air. En suite bath has separate shower and soaking tub with jets. Excellent location close to Heritage Ridge Park and all of Mountain Air's great amenities. Comfortably furnished and ready for you to enjoy prime, mountain living at its best.
Last Agent to Sell the Property
Mountain Air Realty Brokerage Email: bstiles@mountainairrealtors.com License #147320 Listed on: 09/01/2023
Last Buyer's Agent
Mountain Air Realty Brokerage Email: bstiles@mountainairrealtors.com License #147320 Listed on: 09/01/2023
Property Details
Home Type
- Condominium
Est. Annual Taxes
- $2,588
Year Built
- Built in 2003
Lot Details
- Wooded Lot
HOA Fees
Home Design
- Transitional Architecture
- Stone Siding
- Hardboard
Interior Spaces
- 1,450 Sq Ft Home
- 1-Story Property
- Open Floorplan
- Built-In Features
- Vaulted Ceiling
- Ceiling Fan
- Propane Fireplace
- Insulated Windows
- Window Treatments
- Pocket Doors
- French Doors
- Entrance Foyer
- Great Room with Fireplace
- Screened Porch
- Mountain Views
- Crawl Space
Kitchen
- Breakfast Bar
- Electric Oven
- <<selfCleaningOvenToken>>
- Electric Cooktop
- <<microwave>>
- Plumbed For Ice Maker
- Dishwasher
- Kitchen Island
- Disposal
Flooring
- Wood
- Tile
Bedrooms and Bathrooms
- 2 Main Level Bedrooms
- Split Bedroom Floorplan
- Walk-In Closet
- 2 Full Bathrooms
- Garden Bath
Laundry
- Laundry Room
- Dryer
- Washer
Parking
- Shared Driveway
- 2 Open Parking Spaces
- Parking Lot
Outdoor Features
- Whirlpool in Pool
- Balcony
- Deck
- Fireplace in Patio
Schools
- Blue Ridge Elementary School
- Cane River Middle School
- Mountain Heritage High School
Utilities
- Forced Air Heating and Cooling System
- Heat Pump System
- Heating System Uses Propane
- Underground Utilities
- Propane
- Community Well
- Cable TV Available
Listing and Financial Details
- Assessor Parcel Number 070920910806002
- Tax Block 1100300551
Community Details
Overview
- Braesael Management Company Association, Phone Number (828) 682-1578
- Heritage Ridge Villas Condos
- Mountain Air Subdivision
- Mandatory home owners association
Amenities
- Sauna
- Airport or Runway
- Building Helipad
- Clubhouse
- Business Center
Recreation
- Golf Course Community
- Tennis Courts
- Sport Court
- Indoor Game Court
- Recreation Facilities
- Community Playground
- Fitness Center
- Community Pool
- Community Spa
- Putting Green
- Dog Park
- Trails
Ownership History
Purchase Details
Home Financials for this Owner
Home Financials are based on the most recent Mortgage that was taken out on this home.Purchase Details
Home Financials for this Owner
Home Financials are based on the most recent Mortgage that was taken out on this home.Purchase Details
Similar Homes in Burnsville, NC
Home Values in the Area
Average Home Value in this Area
Purchase History
| Date | Type | Sale Price | Title Company |
|---|---|---|---|
| Warranty Deed | $625,000 | None Listed On Document | |
| Warranty Deed | $283,000 | -- | |
| Deed | $549,000 | -- |
Mortgage History
| Date | Status | Loan Amount | Loan Type |
|---|---|---|---|
| Previous Owner | $226,400 | Purchase Money Mortgage |
Property History
| Date | Event | Price | Change | Sq Ft Price |
|---|---|---|---|---|
| 01/08/2024 01/08/24 | Sold | $625,000 | -7.4% | $431 / Sq Ft |
| 10/14/2023 10/14/23 | Price Changed | $675,000 | -2.9% | $466 / Sq Ft |
| 09/06/2023 09/06/23 | Price Changed | $695,000 | +1.5% | $479 / Sq Ft |
| 09/01/2023 09/01/23 | For Sale | $685,000 | +142.0% | $472 / Sq Ft |
| 07/10/2018 07/10/18 | Sold | $283,000 | -15.5% | $210 / Sq Ft |
| 05/29/2018 05/29/18 | Pending | -- | -- | -- |
| 10/03/2017 10/03/17 | For Sale | $335,000 | -- | $248 / Sq Ft |
Tax History Compared to Growth
Tax History
| Year | Tax Paid | Tax Assessment Tax Assessment Total Assessment is a certain percentage of the fair market value that is determined by local assessors to be the total taxable value of land and additions on the property. | Land | Improvement |
|---|---|---|---|---|
| 2024 | $2,588 | $462,200 | $175,000 | $287,200 |
| 2023 | $1,809 | $282,660 | $0 | $282,660 |
| 2022 | $1,773 | $282,660 | $0 | $282,660 |
| 2021 | $1,809 | $282,660 | $0 | $282,660 |
| 2020 | $1,809 | $282,660 | $0 | $282,660 |
| 2019 | $1,809 | $282,660 | $0 | $282,660 |
| 2018 | $1,809 | $282,660 | $0 | $282,660 |
| 2017 | $1,809 | $282,660 | $0 | $282,660 |
| 2016 | $1,809 | $282,660 | $0 | $282,660 |
| 2015 | $3,586 | $664,000 | $0 | $664,000 |
| 2014 | $3,586 | $664,000 | $0 | $664,000 |
Agents Affiliated with this Home
-
Rebecca Stiles

Seller's Agent in 2024
Rebecca Stiles
Mountain Air Realty
(828) 284-0806
217 in this area
219 Total Sales
-
Duke Woodson
D
Seller's Agent in 2018
Duke Woodson
Coldwell Banker Advantage
(407) 399-4763
3 in this area
9 Total Sales
-
Tracey Johnson

Seller Co-Listing Agent in 2018
Tracey Johnson
Coldwell Banker Advantage
(828) 774-7071
6 Total Sales
Map
Source: Canopy MLS (Canopy Realtor® Association)
MLS Number: 4064690
APN: 070920910806.002
- 10 Stoney Falls Loop Unit 4-203
- Lot 33 Heritage Ridge Rd
- 130 Stoney Falls Loop Unit 2-303
- Lot 17 Old Growth Forest Rd
- Lot 35 Heritage Ridge Rd
- 81 Creekside Way Unit F-101
- 115 Grinnin Sun Rd
- Lot 53 Mountain Air Dr Unit 53/1
- 61 Creekside Way Unit G-101
- 61 Creekside Way Unit G-201
- 181 Grinnin Sun Rd
- 2280 Mountain Air Dr
- 222 Creekside Way
- 222 Creekside Way Unit D301
- 222 Creekside Way Unit D-201
- 222 Creekside Way Unit D-102
- 222 Creekside Way Unit D-202
- 410 Spring House Dr
- 300 Creekside Way Unit B-101
- Lot 81 Ball Camp Rd Unit 81/1
